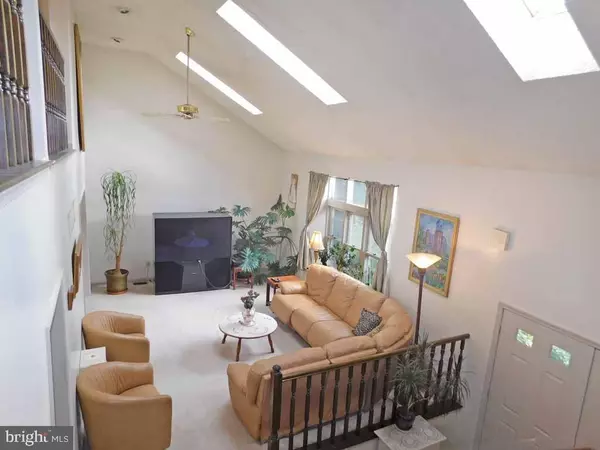$487,500
$495,000
1.5%For more information regarding the value of a property, please contact us for a free consultation.
5 Beds
3 Baths
3,560 SqFt
SOLD DATE : 12/18/2019
Key Details
Sold Price $487,500
Property Type Single Family Home
Sub Type Detached
Listing Status Sold
Purchase Type For Sale
Square Footage 3,560 sqft
Price per Sqft $136
Subdivision Newtown Grant
MLS Listing ID PABU479198
Sold Date 12/18/19
Style Split Level,Other
Bedrooms 5
Full Baths 2
Half Baths 1
HOA Fees $41/qua
HOA Y/N Y
Abv Grd Liv Area 3,560
Originating Board BRIGHT
Year Built 1987
Annual Tax Amount $8,129
Tax Year 2019
Lot Size 9,147 Sqft
Acres 0.21
Lot Dimensions 78.00 x 120.00
Property Description
Serene, lush, and private are just some of the words you would use to describe this contemporary home situated on one of the most coveted lots in Newtown Grant. Now available and showcasing it's 5 bedrooms and 2.5 baths, this multi level home is sure to have the space you were searching for. As you enter the foyer, your eyes immediately take notice to the high vaulted ceilings, illuminated by the large skylights. The formal living room is bright from the oversized windows and has a grandiose feel sure to impress. As you move through the main level, a size able formal dining room, sunlit by 2 large windows and accented with custom chair-rail molding, awaits the enjoyment of your dinner guests. The chef of your family will enjoy the eat in kitchen, equipped with ample Oak cabinets and seamless countertops. There is plenty of room for even the toughest critic! A centrally located island provides extra storage as well as additional prep space. An adjacent breakfast nook is highlighted by a large set of sliding doors, granting access to the rear deck, and providing tons of natural light. Just a few steps down to your sunken Family Room, with hardwood floors, massive Stone Hearth with wood burning fireplace and even a wet bar for entertaining guests. A convenient powder room and main floor laundry round out this level. The second level offers 4 spacious guest bedrooms all hosting generously sized closets, serviced by the hall bath. The lovely Master Suite features airy vaulted ceilings, an oversized closet and en suite bathroom with a dual vanity and tub or shower option, sure to help you unwind after a long day. The crown jewel of this home is the backyard with a large deck and Pergola. This home offers privacy and total tranquility as it is backed up to open space with no visible neighbors, a vacation at home! Some additional features include a partially finished basement hosting a sauna, 2 car garage and a more than 3+ car driveway. Truly a one of a kind gem just awaiting it's new owner to add some polish!
Location
State PA
County Bucks
Area Newtown Twp (10129)
Zoning R2
Rooms
Other Rooms Living Room, Dining Room, Primary Bedroom, Bedroom 2, Bedroom 3, Bedroom 4, Bedroom 5, Kitchen, Family Room, Breakfast Room, Laundry, Primary Bathroom, Full Bath, Half Bath
Basement Partial
Interior
Interior Features Breakfast Area, Carpet, Dining Area, Kitchen - Eat-In, Kitchen - Island, Primary Bath(s), Skylight(s), Wood Floors
Heating Forced Air
Cooling Central A/C
Flooring Hardwood, Carpet, Laminated, Tile/Brick
Fireplaces Number 1
Fireplaces Type Stone, Wood, Fireplace - Glass Doors
Equipment Built-In Microwave, Built-In Range, Dishwasher, Dryer, Oven/Range - Gas, Refrigerator, Trash Compactor, Washer
Furnishings No
Fireplace Y
Appliance Built-In Microwave, Built-In Range, Dishwasher, Dryer, Oven/Range - Gas, Refrigerator, Trash Compactor, Washer
Heat Source Natural Gas
Laundry Main Floor
Exterior
Garage Built In
Garage Spaces 2.0
Amenities Available Recreational Center, Club House, Pool - Outdoor, Tennis Courts
Waterfront N
Water Access N
Roof Type Shingle,Pitched
Accessibility None
Attached Garage 2
Total Parking Spaces 2
Garage Y
Building
Story 3+
Sewer Public Sewer
Water Public
Architectural Style Split Level, Other
Level or Stories 3+
Additional Building Above Grade, Below Grade
New Construction N
Schools
Elementary Schools Newtown El
Middle Schools Newtown
High Schools Council Rock High School North
School District Council Rock
Others
Pets Allowed Y
HOA Fee Include Health Club,Lawn Maintenance,Snow Removal
Senior Community No
Tax ID 29-041-077
Ownership Fee Simple
SqFt Source Assessor
Acceptable Financing Cash, FHA, FHA 203(k), Conventional
Horse Property N
Listing Terms Cash, FHA, FHA 203(k), Conventional
Financing Cash,FHA,FHA 203(k),Conventional
Special Listing Condition Standard
Pets Description No Pet Restrictions
Read Less Info
Want to know what your home might be worth? Contact us for a FREE valuation!

Our team is ready to help you sell your home for the highest possible price ASAP

Bought with David M Spivack • Keller Williams Real Estate-Doylestown

"My job is to find and attract mastery-based agents to the office, protect the culture, and make sure everyone is happy! "







