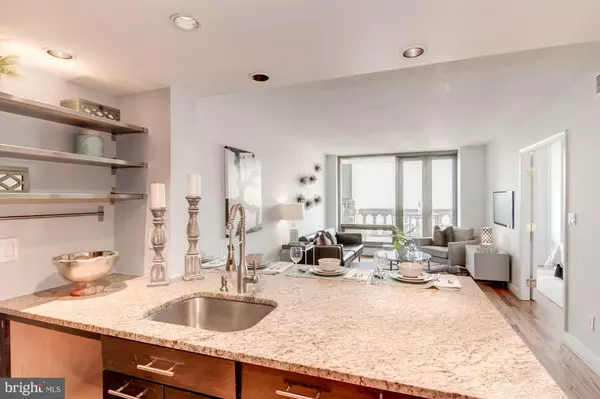$482,000
$500,000
3.6%For more information regarding the value of a property, please contact us for a free consultation.
1 Bed
1 Bath
554 SqFt
SOLD DATE : 12/17/2019
Key Details
Sold Price $482,000
Property Type Condo
Sub Type Condo/Co-op
Listing Status Sold
Purchase Type For Sale
Square Footage 554 sqft
Price per Sqft $870
Subdivision Penn Quarter
MLS Listing ID DCDC441722
Sold Date 12/17/19
Style Contemporary
Bedrooms 1
Full Baths 1
Condo Fees $709/mo
HOA Y/N N
Abv Grd Liv Area 554
Originating Board BRIGHT
Year Built 1990
Annual Tax Amount $3,950
Tax Year 2019
Property Description
Note - entrance to building is 8th and D. Luxury 1 BR in the heart of Washington DC's downtown district. Dine al fresco on your fabulous balcony with exquisite city views of the Washington Monument. Brand new common rooftop with grilling stations and future bathrooms/elevator access. Pool, well-equipped gym and 24hr concierge. Walk to a Caps game to cheer on the red. Head over to Rasika or Oyamel for dinner. Have a late night at Ultrabar, Stroll a block away to The Mall and browse through Smithsonian Museums. Pet friendly Less than 1 mile to Capitol / Hart Senate Office Building /White House. 1/2 mile to blue, orange, green or red lines. Rental parking but leave the car behind. There is so much at your fingertips! Gym is on 10. Roof access from stairwell to the right as you exit the condo unit. Use that same one for access to both gym and roof. Keys needed for stairwell exit on floors. Elevator being built for access to roof. All common floor hallways being updated. (see floor 10 as example)
Location
State DC
County Washington
Zoning RESIDENTIAL-CONDO-VERTICA
Rooms
Main Level Bedrooms 1
Interior
Hot Water Electric
Heating Forced Air
Cooling Central A/C
Flooring Wood
Equipment Dishwasher, Dryer, Exhaust Fan, Oven/Range - Electric, Refrigerator, Stainless Steel Appliances, Washer
Fireplace N
Appliance Dishwasher, Dryer, Exhaust Fan, Oven/Range - Electric, Refrigerator, Stainless Steel Appliances, Washer
Heat Source Electric
Exterior
Amenities Available Concierge, Elevator, Pool - Outdoor, Fitness Center
Waterfront N
Water Access N
Accessibility None
Garage N
Building
Story 1
Unit Features Hi-Rise 9+ Floors
Sewer Public Sewer
Water Public
Architectural Style Contemporary
Level or Stories 1
Additional Building Above Grade, Below Grade
New Construction N
Schools
School District District Of Columbia Public Schools
Others
Pets Allowed Y
HOA Fee Include Sewer,Water,Management,Trash,Snow Removal,Reserve Funds,Pool(s),Health Club
Senior Community No
Tax ID 0408//5039
Ownership Condominium
Acceptable Financing VA, Conventional, Bank Portfolio, Cash
Horse Property N
Listing Terms VA, Conventional, Bank Portfolio, Cash
Financing VA,Conventional,Bank Portfolio,Cash
Special Listing Condition Standard
Pets Description Size/Weight Restriction
Read Less Info
Want to know what your home might be worth? Contact us for a FREE valuation!

Our team is ready to help you sell your home for the highest possible price ASAP

Bought with Hugh McDermott • TTR Sotheby's International Realty

"My job is to find and attract mastery-based agents to the office, protect the culture, and make sure everyone is happy! "







