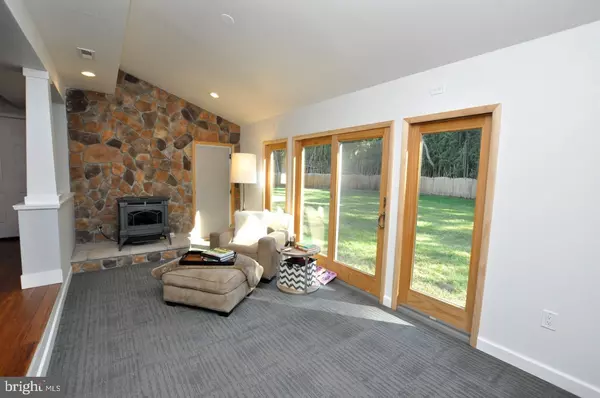$382,500
$384,800
0.6%For more information regarding the value of a property, please contact us for a free consultation.
3 Beds
3 Baths
3,345 SqFt
SOLD DATE : 12/16/2019
Key Details
Sold Price $382,500
Property Type Single Family Home
Sub Type Detached
Listing Status Sold
Purchase Type For Sale
Square Footage 3,345 sqft
Price per Sqft $114
Subdivision Rolling Green
MLS Listing ID NJBL359536
Sold Date 12/16/19
Style Split Level
Bedrooms 3
Full Baths 3
HOA Y/N N
Abv Grd Liv Area 2,645
Originating Board BRIGHT
Year Built 1960
Annual Tax Amount $9,827
Tax Year 2019
Lot Size 0.715 Acres
Acres 0.71
Lot Dimensions 51x204x103x196x156
Property Description
Be prepared to be wowed! This 3 bedroom, 3 full new bathrooms, with a possible 4th bedroom/ in-law suite has been beautifully renovated from top to bottom, no detail has been left undone! This home sits beautifully at the end of a cul-de-sac on a .71 acre lot with a fenced in back yard. Features include a new front entry that opens to an amazing open concept floor plan featuring a Great room with vaulted ceilings and a beautifully renovated kitchen with custom cabinetry, a glass tile back splash, custom shelving and all new high end stainless steel appliances which include a gas range, refrigerator, dishwasher, garbage disposal and a beverage refrigerator. You will also find beautiful solid bamboo flooring on all levels. New stair railings lead to the upper level where you will find the master bedroom with a new master bathroom, two additional spare bedrooms, a renovated hall bath, linen closet and pull down stairs to attic storage. All of the bedrooms have expanded closets. The lower level features a spacious family room. Architectural columns define the Florida room which features a pellet stove accented with a stone wall and lots of windows plus two sliding glass doors offering panoramic views of the expansive back yard. One of the sliding glass doors opens to a covered porch. A large laundry room comes complete with a Samsung washer & dryer plus a utility sink. The third, newly renovated full bathroom is also on this level. A few steps down opens to an amazing space featuring a craft room/ office. Just beyond that there is a large room with a double closet that would make the perfect 4th bedroom with a spacious sitting area, a possible in-law suite. The possibilities are endless, this home has so much space! Additional upgrades include a freshly painted interior, all new trim, new solid bamboo wood floors throughout, new asphalt driveway, new front door, new garage door, new exterior light fixtures, new landscaping & raised flower beds. In addition, new windows were installed in 2008, the roof was replaced in 2010 and new 200 amp service in 2014. The current owners lovingly remodeled this stunning home for themselves but are relocating. Now it is being offered for you to truly enjoy calling this your home.
Location
State NJ
County Burlington
Area Cinnaminson Twp (20308)
Zoning RESIDENTIAL
Rooms
Other Rooms Living Room, Dining Room, Primary Bedroom, Bedroom 2, Bedroom 3, Kitchen, Family Room, Foyer, Sun/Florida Room, In-Law/auPair/Suite, Laundry, Utility Room, Media Room, Hobby Room
Basement Fully Finished
Interior
Interior Features Built-Ins, Carpet, Ceiling Fan(s), Combination Dining/Living, Combination Kitchen/Dining, Combination Kitchen/Living, Floor Plan - Open, Kitchen - Eat-In, Kitchen - Gourmet, Kitchen - Island, Primary Bath(s), Recessed Lighting, Upgraded Countertops
Hot Water Natural Gas
Heating Forced Air
Cooling Central A/C
Flooring Wood
Fireplaces Number 1
Fireplaces Type Metal, Flue for Stove, Other
Equipment Dryer - Gas, ENERGY STAR Refrigerator, Oven - Self Cleaning, Oven/Range - Electric, Six Burner Stove, Washer, Water Heater
Fireplace Y
Window Features Double Pane,Energy Efficient
Appliance Dryer - Gas, ENERGY STAR Refrigerator, Oven - Self Cleaning, Oven/Range - Electric, Six Burner Stove, Washer, Water Heater
Heat Source Natural Gas
Laundry Has Laundry
Exterior
Exterior Feature Patio(s), Porch(es)
Garage Garage - Front Entry, Garage Door Opener, Built In, Additional Storage Area, Inside Access, Oversized
Garage Spaces 2.0
Fence Fully
Waterfront N
Water Access N
View Trees/Woods
Roof Type Shingle
Accessibility None
Porch Patio(s), Porch(es)
Attached Garage 2
Total Parking Spaces 2
Garage Y
Building
Lot Description Backs to Trees, Cleared, Cul-de-sac, Front Yard, Landscaping, Level, No Thru Street, Open, Partly Wooded, Premium, Private, Rear Yard, SideYard(s)
Story 3+
Foundation Block
Sewer Public Sewer
Water Public
Architectural Style Split Level
Level or Stories 3+
Additional Building Above Grade, Below Grade
Structure Type Dry Wall
New Construction N
Schools
High Schools Cinnaminson H.S.
School District Cinnaminson Township Public Schools
Others
Senior Community No
Tax ID 08-00901-00025
Ownership Fee Simple
SqFt Source Estimated
Acceptable Financing Conventional, FHA, VA, Cash
Horse Property N
Listing Terms Conventional, FHA, VA, Cash
Financing Conventional,FHA,VA,Cash
Special Listing Condition Standard
Read Less Info
Want to know what your home might be worth? Contact us for a FREE valuation!

Our team is ready to help you sell your home for the highest possible price ASAP

Bought with Jennifer J Rothenberger • BHHS Fox & Roach-Cherry Hill

"My job is to find and attract mastery-based agents to the office, protect the culture, and make sure everyone is happy! "







