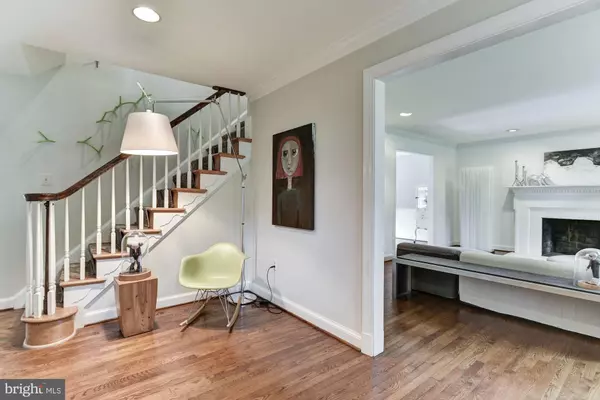$840,000
$849,900
1.2%For more information regarding the value of a property, please contact us for a free consultation.
5 Beds
4 Baths
4,600 SqFt
SOLD DATE : 12/12/2019
Key Details
Sold Price $840,000
Property Type Single Family Home
Sub Type Detached
Listing Status Sold
Purchase Type For Sale
Square Footage 4,600 sqft
Price per Sqft $182
Subdivision Farmlands
MLS Listing ID MDMC676034
Sold Date 12/12/19
Style Colonial
Bedrooms 5
Full Baths 3
Half Baths 1
HOA Y/N N
Abv Grd Liv Area 3,500
Originating Board BRIGHT
Year Built 1979
Annual Tax Amount $10,145
Tax Year 2019
Lot Size 2.010 Acres
Acres 2.01
Property Description
AN ENCHANTING, ONE-OF-A-KIND UPDATED STUNNER ON 2 GORGEOUS ACRES! Exceptional beauty at every turn of this 5BR/3.5BA/2FP colonial, featuring 4,600 square feet of luxury living on 3 levels, plus an amazing pool, no-maintenance deck and flagstone patio all backing to parkland! There is no overlooking the impact and elegance that the updated baths and to die for Chef's Kitchen add to this incredible house! The renovated Kitchen offers top-of-the-line appliances, granite countertops, breakfast bar seating, a beautiful backsplash and a fabulous coffee bar leading to the Sun Room. A dramatic cathedral ceiling in the Sunroom adds extra light and flair, and leads to both the Trex deck and patio, as well as the pool. Hardwood floors are found throughout both the main & upper levels, with a stunning stone wall fireplace in the step down Family Room, in addition to a fireplace in the formal Living Room. There is also a convenient 1st Office with a wall of built-ins. A hardwood staircase leads to the upper level, complete with a lovely Master Suite featuring a room-sized custom walk-in closet and a luxe bath with a glass enclosed shower and a soaking tub. 4 additional bedrooms, 2 more full baths and a huge, sunny laundry room complete the upper level! The rooms boast hardwood floors, ceiling fans and big sunny windows with views of both the front and rear yards. Downstairs, a finished Recreation Room walks up to the rear yard. Beautiful natural views and wonderful outdoor living are the perfect combination of relaxation and luxury. The front yard offers a long driveway, flagstone walkway, professional landscaping and a 2-car side load garage. The rear yard is amazing - 2 acres surrounded by mature trees! Live the lifestyle you have always dreamed of in this amazing home in the Thomas S. Wootton School District.
Location
State MD
County Montgomery
Zoning RE2
Rooms
Other Rooms Living Room, Dining Room, Primary Bedroom, Bedroom 2, Bedroom 3, Bedroom 4, Bedroom 5, Kitchen, Game Room, Family Room, Foyer, Sun/Florida Room, Office, Bonus Room, Primary Bathroom, Full Bath
Basement Connecting Stairway, Daylight, Partial, Outside Entrance, Rear Entrance
Interior
Interior Features Breakfast Area, Built-Ins, Carpet, Ceiling Fan(s), Chair Railings, Crown Moldings, Family Room Off Kitchen, Floor Plan - Traditional, Formal/Separate Dining Room, Kitchen - Eat-In, Kitchen - Gourmet, Primary Bath(s), Kitchen - Table Space, Pantry, Recessed Lighting, Soaking Tub, Stall Shower, Tub Shower, Upgraded Countertops, Walk-in Closet(s), Wood Floors
Hot Water Electric
Heating Forced Air
Cooling Central A/C, Ceiling Fan(s)
Flooring Hardwood, Ceramic Tile, Marble
Fireplaces Number 2
Fireplaces Type Wood
Equipment Built-In Microwave, Cooktop, Cooktop - Down Draft, Dishwasher, Disposal, Dryer, Exhaust Fan, Icemaker, Microwave, Oven - Double, Oven - Self Cleaning, Oven - Single, Range Hood, Refrigerator, Six Burner Stove, Stainless Steel Appliances, Washer
Fireplace Y
Appliance Built-In Microwave, Cooktop, Cooktop - Down Draft, Dishwasher, Disposal, Dryer, Exhaust Fan, Icemaker, Microwave, Oven - Double, Oven - Self Cleaning, Oven - Single, Range Hood, Refrigerator, Six Burner Stove, Stainless Steel Appliances, Washer
Heat Source Oil
Laundry Upper Floor
Exterior
Exterior Feature Deck(s), Patio(s)
Garage Garage - Side Entry
Garage Spaces 2.0
Pool In Ground
Waterfront N
Water Access N
Accessibility None
Porch Deck(s), Patio(s)
Attached Garage 2
Total Parking Spaces 2
Garage Y
Building
Story 3+
Sewer Community Septic Tank, Private Septic Tank
Water Well
Architectural Style Colonial
Level or Stories 3+
Additional Building Above Grade, Below Grade
Structure Type Beamed Ceilings,Cathedral Ceilings
New Construction N
Schools
Elementary Schools Travilah
Middle Schools Robert Frost
High Schools Thomas S. Wootton
School District Montgomery County Public Schools
Others
Senior Community No
Tax ID 160601802611
Ownership Fee Simple
SqFt Source Estimated
Special Listing Condition Standard
Read Less Info
Want to know what your home might be worth? Contact us for a FREE valuation!

Our team is ready to help you sell your home for the highest possible price ASAP

Bought with Jie He • Profound Realty, Inc.

"My job is to find and attract mastery-based agents to the office, protect the culture, and make sure everyone is happy! "







