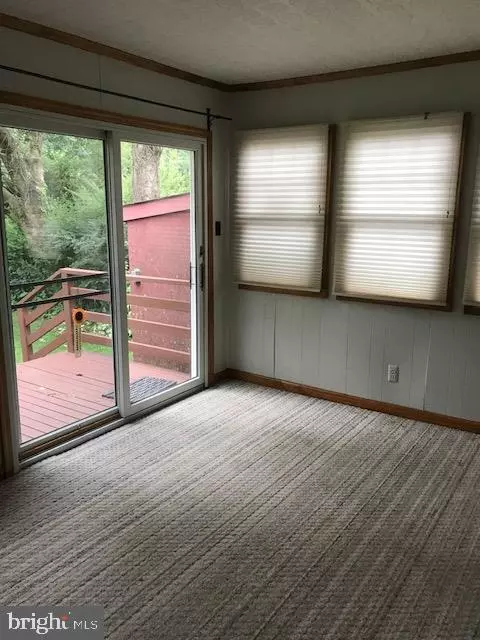$185,000
$189,900
2.6%For more information regarding the value of a property, please contact us for a free consultation.
3 Beds
2 Baths
1,464 SqFt
SOLD DATE : 12/02/2019
Key Details
Sold Price $185,000
Property Type Single Family Home
Sub Type Detached
Listing Status Sold
Purchase Type For Sale
Square Footage 1,464 sqft
Price per Sqft $126
Subdivision Mount View
MLS Listing ID NJBL353934
Sold Date 12/02/19
Style Cape Cod
Bedrooms 3
Full Baths 2
HOA Y/N N
Abv Grd Liv Area 1,464
Originating Board BRIGHT
Year Built 1951
Annual Tax Amount $5,990
Tax Year 2019
Lot Size 7,296 Sqft
Acres 0.17
Lot Dimensions 57.00 x 128.00
Property Description
Welcome home to this meticulously kept 3 bed,2 bath cape in the Mount View section of Historic Mt Holly. There's nothing to do here but unpack and relax. The main floor boasts hardwood flooring and carpeting, with fully carpeted sunroom overlooking the rear deck and yard. Bright and aireycountry kitchen interior with granite countertops, updated cabinetry and pantry w/adjoining island. One bedroom and full bath on entry level fully upgraded. Downstairs in a partially finished basement you'll enjoy and large family room with gas fireplace/workshop area w/access to the rear yard, storage area and cedar closet. On the upstairs level enjoy a full oversized master bedroom with full bath and extended hallway to an exterior upper deck to enjoy the morning coffee! A smaller secondary bedroom/office and a deep storage area at the top of the stairway. Close to all shopping, major highways, schools and military installations. Priced to sell, this one won't last long, come take a look!
Location
State NJ
County Burlington
Area Mount Holly Twp (20323)
Zoning R1
Rooms
Other Rooms Dining Room, Primary Bedroom, Kitchen, Family Room, Basement, Bedroom 1, Sun/Florida Room, Laundry, Storage Room, Bathroom 1, Primary Bathroom
Basement Combination
Main Level Bedrooms 1
Interior
Interior Features Built-Ins, Carpet, Cedar Closet(s), Ceiling Fan(s), Combination Dining/Living, Combination Kitchen/Dining, Entry Level Bedroom, Family Room Off Kitchen, Kitchen - Country, Kitchen - Eat-In, Kitchen - Island, Pantry, Upgraded Countertops, Walk-in Closet(s), Window Treatments, Wood Floors
Heating Forced Air
Cooling Central A/C
Equipment Built-In Microwave, Built-In Range, Dishwasher, Dryer, Microwave, Range Hood, Refrigerator, Stove, Washer, Water Heater
Appliance Built-In Microwave, Built-In Range, Dishwasher, Dryer, Microwave, Range Hood, Refrigerator, Stove, Washer, Water Heater
Heat Source Natural Gas
Exterior
Exterior Feature Deck(s)
Waterfront N
Water Access N
Accessibility Level Entry - Main
Porch Deck(s)
Garage N
Building
Lot Description Front Yard, Landscaping, Open, Rear Yard, SideYard(s)
Story 2
Sewer Public Sewer
Water Public
Architectural Style Cape Cod
Level or Stories 2
Additional Building Above Grade, Below Grade
New Construction N
Schools
Elementary Schools Gertrude Folwell E.S.
Middle Schools F W Holbein School
High Schools Rancocas Valley Reg. H.S.
School District Mount Holly Township Public Schools
Others
Senior Community No
Tax ID 23-00126 01-00020
Ownership Fee Simple
SqFt Source Estimated
Acceptable Financing FHA, VA, Conventional
Listing Terms FHA, VA, Conventional
Financing FHA,VA,Conventional
Special Listing Condition Standard
Read Less Info
Want to know what your home might be worth? Contact us for a FREE valuation!

Our team is ready to help you sell your home for the highest possible price ASAP

Bought with Frank R. Stimiloski • Better Homes and Gardens Real Estate Maturo

"My job is to find and attract mastery-based agents to the office, protect the culture, and make sure everyone is happy! "







