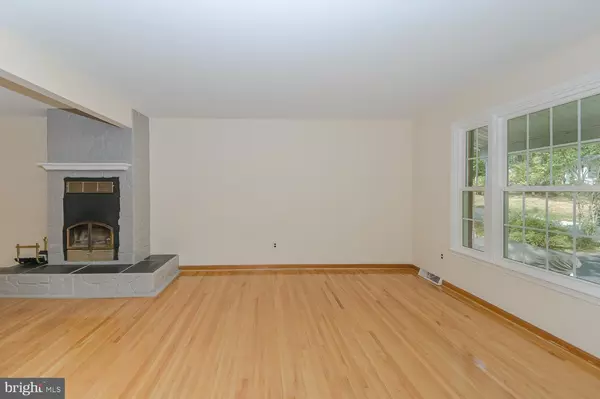$429,900
$429,900
For more information regarding the value of a property, please contact us for a free consultation.
4 Beds
3 Baths
2,372 SqFt
SOLD DATE : 12/09/2019
Key Details
Sold Price $429,900
Property Type Single Family Home
Sub Type Detached
Listing Status Sold
Purchase Type For Sale
Square Footage 2,372 sqft
Price per Sqft $181
Subdivision Long Point On The Magothy
MLS Listing ID MDAA413892
Sold Date 12/09/19
Style Split Foyer
Bedrooms 4
Full Baths 2
Half Baths 1
HOA Y/N N
Abv Grd Liv Area 1,672
Originating Board BRIGHT
Year Built 1973
Annual Tax Amount $4,275
Tax Year 2018
Lot Size 0.367 Acres
Acres 0.37
Property Description
OPEN HOUSE CANCELED! This beautiful home is your daily retreat! Tucked away in the water-Oriented Community of Long Point on the Magothy. Many updates in this lovingly cared for home featuring additions to the upper and lower floors to give you much more space than it seems from the front! Wood Floors, new windows, roof, newer kitchen with granite countertops, recessed lighting and SS appliances! From there to your Great Room overlooking the pool and yard, off the kitchen for entertaining and relaxing ease! So much natural light in the home! Large master bedroom with bath! Bathrooms have also been updated! A fireplace on both levels! Hardwood Floor have been refinished, driveway has been redone, new garage doors, finished garage with sheetrock, lighting and water & 220 outlet. New roof, new furnace, new well pump! Just on and on! See in Documents the list of updates and special items in this 4 bedroom home! OH! Don't forget, the 3 season (bonus) room, screened in porch on LL and the Great Room on the Living Area! The neighborhood is an active community with 4 actual beaches and other places for soft launch areas for kayaks and canoes, paddleboards, and other non motor items for the water. Swimming is great here on the creek and the river. Boat Ramp here as well. Long Point Improvement Association info found in the documents and in the home.
Location
State MD
County Anne Arundel
Zoning R2
Rooms
Other Rooms Living Room, Primary Bedroom, Bedroom 2, Bedroom 3, Bedroom 4, Kitchen, Family Room, Great Room, Bathroom 1, Bonus Room, Primary Bathroom, Half Bath, Screened Porch
Basement Daylight, Partial, Connecting Stairway, Fully Finished, Outside Entrance, Rear Entrance, Walkout Level
Main Level Bedrooms 3
Interior
Interior Features Carpet, Ceiling Fan(s), Combination Kitchen/Dining, Exposed Beams, Floor Plan - Open, Kitchen - Eat-In, Kitchen - Island, Primary Bath(s), Stall Shower, Wood Floors
Heating Forced Air
Cooling Central A/C
Fireplaces Number 1
Heat Source Electric
Laundry Lower Floor
Exterior
Exterior Feature Deck(s), Screened, Terrace, Patio(s)
Garage Additional Storage Area, Garage - Front Entry, Inside Access, Oversized
Garage Spaces 6.0
Pool Fenced, In Ground, Solar Heated
Utilities Available Above Ground, Phone, Under Ground
Waterfront N
Water Access N
Accessibility None
Porch Deck(s), Screened, Terrace, Patio(s)
Road Frontage City/County
Attached Garage 2
Total Parking Spaces 6
Garage Y
Building
Story 2
Sewer Septic Exists
Water Private, Well
Architectural Style Split Foyer
Level or Stories 2
Additional Building Above Grade, Below Grade
New Construction N
Schools
Elementary Schools Bodkin
Middle Schools Chesapeake Bay
High Schools Chesapeake
School District Anne Arundel County Public Schools
Others
Senior Community No
Tax ID 020350303240867
Ownership Fee Simple
SqFt Source Assessor
Special Listing Condition Standard
Read Less Info
Want to know what your home might be worth? Contact us for a FREE valuation!

Our team is ready to help you sell your home for the highest possible price ASAP

Bought with Kimberly S Stradone • Coldwell Banker Realty

"My job is to find and attract mastery-based agents to the office, protect the culture, and make sure everyone is happy! "







