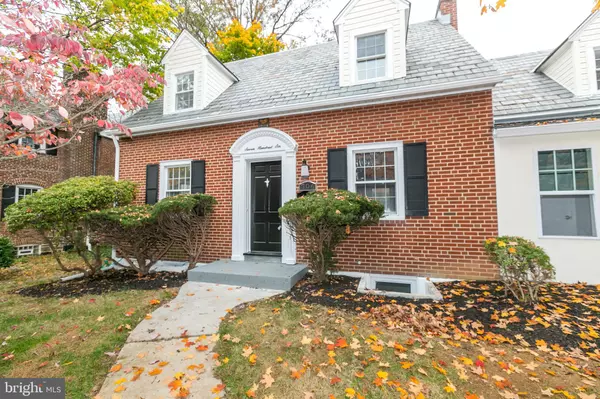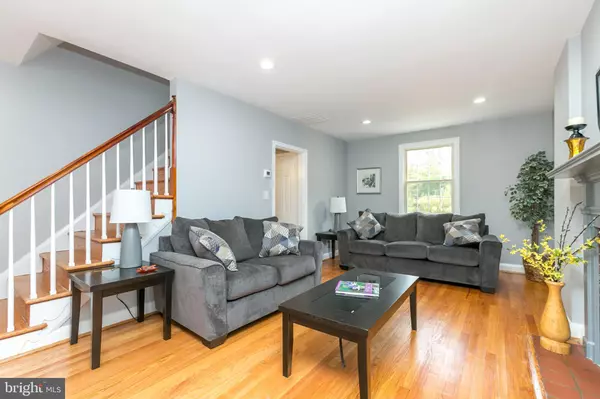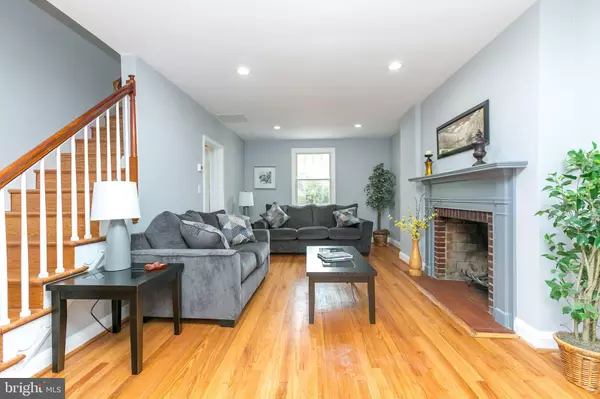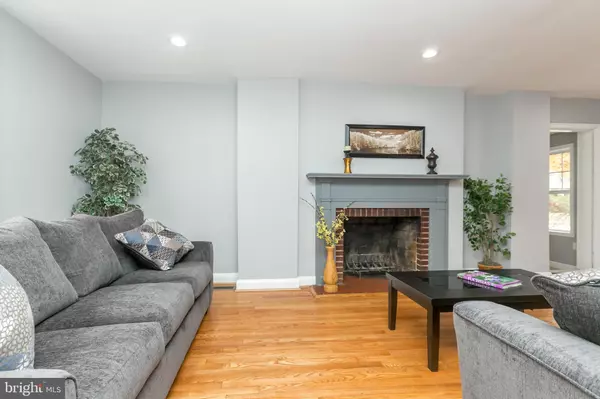$585,000
$599,900
2.5%For more information regarding the value of a property, please contact us for a free consultation.
4 Beds
4 Baths
2,226 SqFt
SOLD DATE : 12/02/2019
Key Details
Sold Price $585,000
Property Type Single Family Home
Sub Type Detached
Listing Status Sold
Purchase Type For Sale
Square Footage 2,226 sqft
Price per Sqft $262
Subdivision Stoneleigh
MLS Listing ID MDBC476906
Sold Date 12/02/19
Style Cottage
Bedrooms 4
Full Baths 3
Half Baths 1
HOA Y/N N
Abv Grd Liv Area 1,582
Originating Board BRIGHT
Year Built 1940
Annual Tax Amount $4,765
Tax Year 2019
Lot Size 9,375 Sqft
Acres 0.22
Lot Dimensions 1.00 x
Property Description
LOCATION is just one of the many things to love about this renovated Stoneleigh cottage. Just down the street from the shops and restaurants in Stoneleigh including, Starbucks, Pure Juice, The Charmery, Stoneleigh Bowling Lanes, Ayd Hardware and more! Not too far of a commute to I83, 695 and just down the road from Towson State University. UPGRADES throughout while keeping alot of the Stoneleigh charm; NEW kitchen with new cabinets with crown molding, granite counters, tile backsplash. stainless steel appliances (side-by-side refrigerator, dishwasher, island with range and exhaust fan, garbage disposal, NEW spacious master suite with ensuite bath and upstairs laundry area, RENOVATED bathrooms throughout, NEW dual zoned HVAC systems, NEW french drain tile system in basement, NEW finished lower level with bedroom, full bathroom and recreation room, RENOVATED sitting room off of living room for additional main floor living space, updated/upgraded electrical and plumbing where needed, slate roof, gutters and downspouts were inspected and repaired as needed. FEATURES include; large corner lot with lots of yard space front, rear and side, attached over-sized garage, light filled, refinished hardwood floors and new paint through out. Set your appointment quickly before you lose your opportunity!
Location
State MD
County Baltimore
Zoning RESIDENTIAL
Direction South
Rooms
Other Rooms Living Room, Dining Room, Primary Bedroom, Sitting Room, Bedroom 2, Bedroom 3, Bedroom 4, Kitchen, Laundry, Recreation Room, Bathroom 2, Attic, Primary Bathroom, Half Bath
Basement Fully Finished, Full, Heated, Improved, Rear Entrance, Walkout Stairs, Interior Access, Windows
Interior
Interior Features Carpet, Floor Plan - Traditional, Kitchen - Gourmet, Recessed Lighting, Wood Floors, Attic
Hot Water Natural Gas
Heating Forced Air, Zoned
Cooling Central A/C, Ceiling Fan(s), Zoned
Flooring Hardwood, Carpet, Ceramic Tile
Fireplaces Type Wood, Mantel(s)
Equipment Dishwasher, Disposal, Exhaust Fan, Icemaker, Oven/Range - Gas, Refrigerator, Water Heater
Fireplace Y
Window Features Double Pane
Appliance Dishwasher, Disposal, Exhaust Fan, Icemaker, Oven/Range - Gas, Refrigerator, Water Heater
Heat Source Natural Gas
Laundry Hookup
Exterior
Garage Garage - Rear Entry, Inside Access, Oversized, Garage Door Opener
Garage Spaces 1.0
Waterfront N
Water Access N
Roof Type Slate
Accessibility None
Attached Garage 1
Total Parking Spaces 1
Garage Y
Building
Lot Description Corner, Front Yard, Rear Yard
Story 3+
Sewer Public Sewer
Water Public
Architectural Style Cottage
Level or Stories 3+
Additional Building Above Grade, Below Grade
New Construction N
Schools
Elementary Schools Stoneleigh
Middle Schools Dumbarton
High Schools Towson High Law & Public Policy
School District Baltimore County Public Schools
Others
Senior Community No
Tax ID 04090902202040
Ownership Fee Simple
SqFt Source Assessor
Special Listing Condition Standard
Read Less Info
Want to know what your home might be worth? Contact us for a FREE valuation!

Our team is ready to help you sell your home for the highest possible price ASAP

Bought with Ted A Stewart • Berkshire Hathaway HomeServices Homesale Realty

"My job is to find and attract mastery-based agents to the office, protect the culture, and make sure everyone is happy! "







