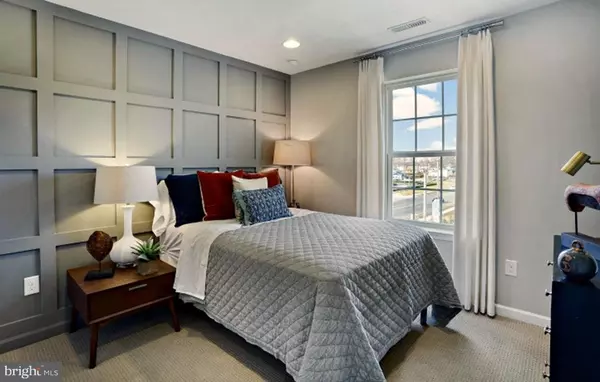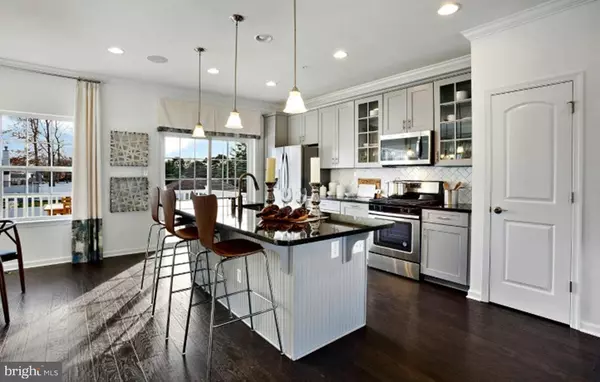$225,000
$229,900
2.1%For more information regarding the value of a property, please contact us for a free consultation.
3 Beds
3 Baths
1,900 SqFt
SOLD DATE : 11/26/2019
Key Details
Sold Price $225,000
Property Type Townhouse
Sub Type Interior Row/Townhouse
Listing Status Sold
Purchase Type For Sale
Square Footage 1,900 sqft
Price per Sqft $118
Subdivision None Available
MLS Listing ID NJCD363144
Sold Date 11/26/19
Style Contemporary
Bedrooms 3
Full Baths 2
Half Baths 1
HOA Fees $98/mo
HOA Y/N Y
Abv Grd Liv Area 1,900
Originating Board BRIGHT
Year Built 2019
Annual Tax Amount $7,712
Tax Year 2019
Lot Size 4,375 Sqft
Acres 0.1
Lot Dimensions 35.00 x 125.00
Property Description
Don t miss out on this beautiful new townhome - ready in August 2019! 1900 sq feet of open concept living space! The ground floor entrance opens to a spacious family room that can be used for entertaining or a home office. A quick walk upstairs opens to dramatic high ceilings and a gorgeous kitchen with moon white granite counter tops, white cabinetry, stainless steel appliances, and nicely sized island! Master suite is on the top floor with a spacious closet and master bath that includes a stall shower with seat, upgraded tile and a double vanity sink. Upgraded lighting package included!! There is even a 16x10 deck to enjoy outdoor entertaining! Iron Gate Community is nearly 50% sold out, call now to see why!
Location
State NJ
County Camden
Area Gloucester Twp (20415)
Rooms
Other Rooms Living Room, Dining Room, Primary Bedroom, Bedroom 2, Kitchen, Den, Bedroom 1
Interior
Interior Features Kitchen - Island, Kitchen - Eat-In, Pantry, Combination Kitchen/Dining, Combination Dining/Living
Heating Forced Air
Cooling Central A/C
Equipment Microwave, Dishwasher, Oven/Range - Gas
Fireplace N
Appliance Microwave, Dishwasher, Oven/Range - Gas
Heat Source Natural Gas
Exterior
Garage Garage - Front Entry
Garage Spaces 1.0
Waterfront N
Water Access N
Roof Type Shingle
Accessibility Other
Attached Garage 1
Total Parking Spaces 1
Garage Y
Building
Story 3+
Foundation Slab
Sewer Public Sewer
Water Public
Architectural Style Contemporary
Level or Stories 3+
Additional Building Above Grade, Below Grade
New Construction N
Schools
School District Black Horse Pike Regional Schools
Others
HOA Fee Include Common Area Maintenance,Lawn Maintenance
Senior Community No
Tax ID 15-17409-00008
Ownership Fee Simple
SqFt Source Estimated
Acceptable Financing Cash, Conventional, FHA, VA
Listing Terms Cash, Conventional, FHA, VA
Financing Cash,Conventional,FHA,VA
Special Listing Condition Standard
Read Less Info
Want to know what your home might be worth? Contact us for a FREE valuation!

Our team is ready to help you sell your home for the highest possible price ASAP

Bought with Elizabeth L McGillan • Keller Williams Real Estate - Princeton

"My job is to find and attract mastery-based agents to the office, protect the culture, and make sure everyone is happy! "







