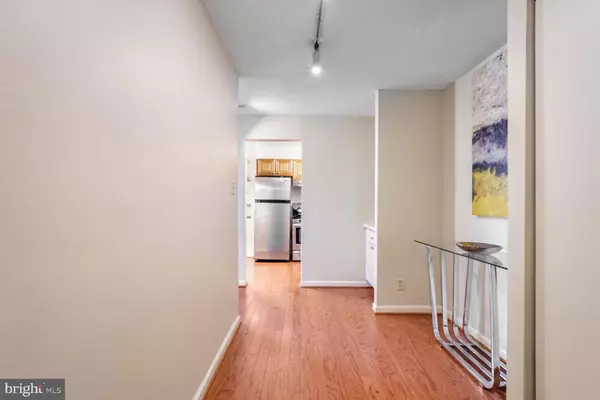2 Beds
2 Baths
1,004 SqFt
2 Beds
2 Baths
1,004 SqFt
OPEN HOUSE
Sun Jan 19, 1:00pm - 3:00pm
Key Details
Property Type Condo
Sub Type Condo/Co-op
Listing Status Active
Purchase Type For Sale
Square Footage 1,004 sqft
Price per Sqft $448
Subdivision Chevy Chase
MLS Listing ID MDMC2162084
Style Contemporary
Bedrooms 2
Full Baths 2
Condo Fees $1,068/mo
HOA Y/N N
Abv Grd Liv Area 1,004
Originating Board BRIGHT
Year Built 1968
Annual Tax Amount $3,834
Tax Year 2024
Property Description
Location
State MD
County Montgomery
Rooms
Other Rooms Living Room, Primary Bedroom, Bedroom 2, Kitchen, Foyer
Main Level Bedrooms 2
Interior
Interior Features Breakfast Area, Floor Plan - Traditional, Upgraded Countertops, Wood Floors
Hot Water Natural Gas
Heating Forced Air
Cooling Central A/C
Equipment Dishwasher, Disposal, Microwave, Oven/Range - Gas, Refrigerator
Fireplace N
Window Features Double Pane
Appliance Dishwasher, Disposal, Microwave, Oven/Range - Gas, Refrigerator
Heat Source Electric
Laundry Common
Exterior
Parking Features Underground, Garage - Side Entry, Garage Door Opener
Garage Spaces 1.0
Amenities Available Convenience Store, Elevator, Exercise Room, Library, Pool - Outdoor, Security, Swimming Pool
Water Access N
Accessibility Elevator
Attached Garage 1
Total Parking Spaces 1
Garage Y
Building
Story 1
Unit Features Hi-Rise 9+ Floors
Sewer Public Sewer
Water Public
Architectural Style Contemporary
Level or Stories 1
Additional Building Above Grade, Below Grade
New Construction N
Schools
Elementary Schools Somerset
Middle Schools Westland
High Schools Bethesda-Chevy Chase
School District Montgomery County Public Schools
Others
Pets Allowed Y
HOA Fee Include Air Conditioning,Common Area Maintenance,Electricity,Ext Bldg Maint,Gas,Heat,Insurance,Lawn Maintenance,Management,Pool(s),Reserve Funds,Sewer,Snow Removal,Trash,Water
Senior Community No
Tax ID 160702200187
Ownership Condominium
Security Features Desk in Lobby,Intercom,Main Entrance Lock
Special Listing Condition Standard
Pets Allowed No Pet Restrictions

"My job is to find and attract mastery-based agents to the office, protect the culture, and make sure everyone is happy! "







