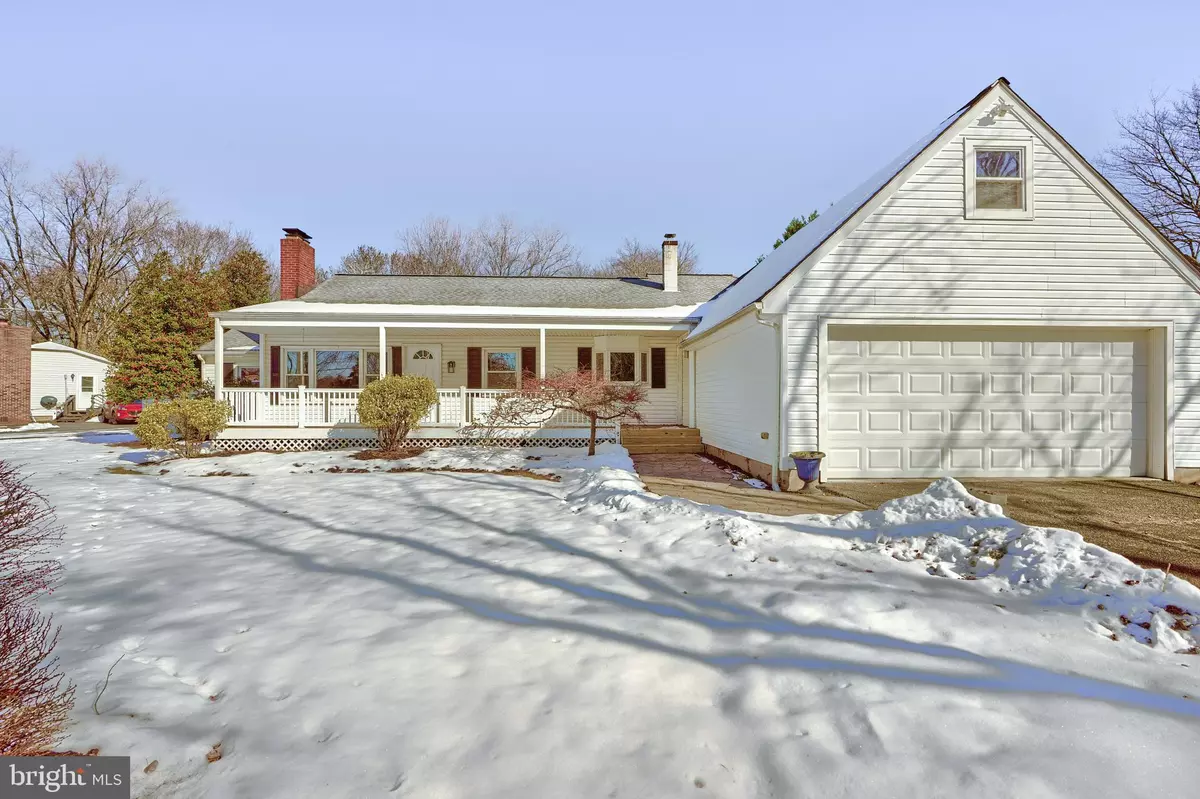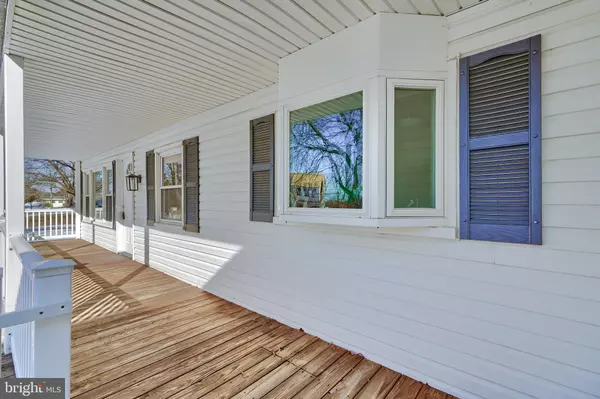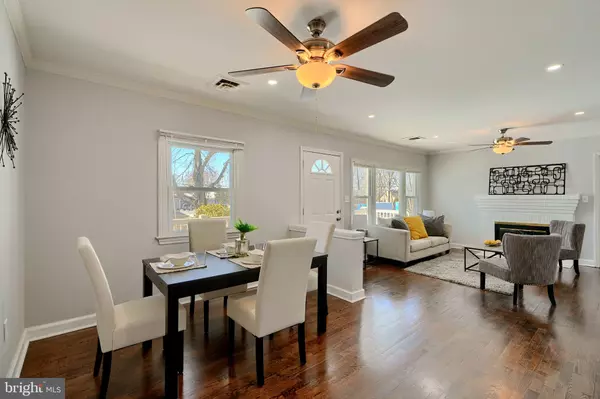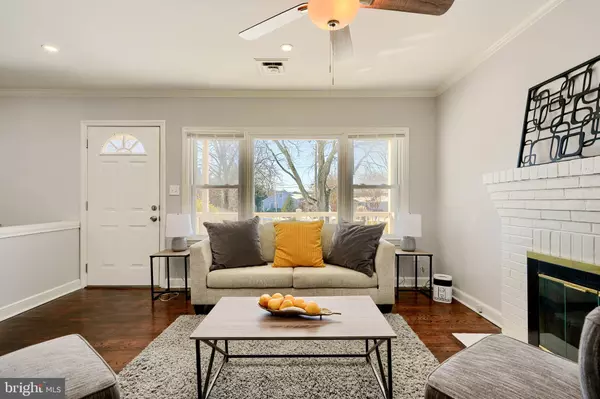3 Beds
2 Baths
2,100 SqFt
3 Beds
2 Baths
2,100 SqFt
Key Details
Property Type Single Family Home
Sub Type Detached
Listing Status Active
Purchase Type For Sale
Square Footage 2,100 sqft
Price per Sqft $237
Subdivision Harbor View
MLS Listing ID MDQA2012012
Style Ranch/Rambler
Bedrooms 3
Full Baths 2
HOA Fees $35/ann
HOA Y/N Y
Abv Grd Liv Area 2,100
Originating Board BRIGHT
Year Built 1954
Annual Tax Amount $3,259
Tax Year 2024
Lot Size 0.407 Acres
Acres 0.41
Property Description
This stunning 3-bedroom, 2-bathroom rancher has been meticulously renovated and is ready for you to move in. Nestled on a large corner lot with water views, this home offers tranquility and modern conveniences.
As you step inside, you'll be greeted by the warmth of hardwood floors that flow throughout the home. The cozy fireplace in the living room invites you to relax and unwind. The heart of the home is the huge family room boasting high ceilings and an abundance of windows that flood the space with natural light. This room seamlessly extends to the new patio, perfect for entertaining or enjoying your morning coffee.
The backyard is a private oasis, fully fenced and features an above-ground pool with a new liner, pump, and filter. Whether you're hosting summer barbecues or simply soaking up the sun, this outdoor space is sure to impress.
Additional highlights include a 2-car garage with a finished bonus room above, ideal for a home office, studio, or guest space. The old garage has been transformed into a convenient workshop, offering endless possibilities for hobbies or storage.
Every inch of this home has been thoughtfully updated, ensuring a blend of charm and modern amenities. Don't miss the chance to make this beautiful rancher your forever home!
Location
State MD
County Queen Annes
Zoning NC-15
Rooms
Other Rooms Living Room, Dining Room, Primary Bedroom, Bedroom 2, Bedroom 3, Kitchen, Family Room, Office, Bonus Room, Primary Bathroom, Full Bath
Main Level Bedrooms 3
Interior
Interior Features Bathroom - Tub Shower, Bathroom - Stall Shower, Ceiling Fan(s), Dining Area, Entry Level Bedroom, Kitchen - Gourmet, Primary Bath(s), Recessed Lighting, Upgraded Countertops, Wood Floors, Attic
Hot Water Oil
Heating Forced Air
Cooling Central A/C, Ceiling Fan(s)
Flooring Hardwood
Fireplaces Number 1
Equipment Dishwasher, Built-In Microwave, Exhaust Fan, Oven/Range - Electric, Refrigerator, Stainless Steel Appliances, Stove, Washer/Dryer Stacked, Disposal, Water Heater
Furnishings No
Fireplace Y
Appliance Dishwasher, Built-In Microwave, Exhaust Fan, Oven/Range - Electric, Refrigerator, Stainless Steel Appliances, Stove, Washer/Dryer Stacked, Disposal, Water Heater
Heat Source Oil
Laundry Has Laundry, Main Floor
Exterior
Exterior Feature Patio(s), Porch(es)
Parking Features Garage - Front Entry, Garage Door Opener, Additional Storage Area
Garage Spaces 10.0
Fence Fully, Privacy, Rear
Pool Above Ground
Water Access N
View Water
Accessibility None
Porch Patio(s), Porch(es)
Attached Garage 2
Total Parking Spaces 10
Garage Y
Building
Lot Description Corner, Front Yard, Rear Yard
Story 1
Foundation Crawl Space
Sewer Public Sewer
Water Well
Architectural Style Ranch/Rambler
Level or Stories 1
Additional Building Above Grade, Below Grade
New Construction N
Schools
School District Queen Anne'S County Public Schools
Others
Senior Community No
Tax ID 1804018451
Ownership Fee Simple
SqFt Source Assessor
Special Listing Condition Standard

"My job is to find and attract mastery-based agents to the office, protect the culture, and make sure everyone is happy! "







