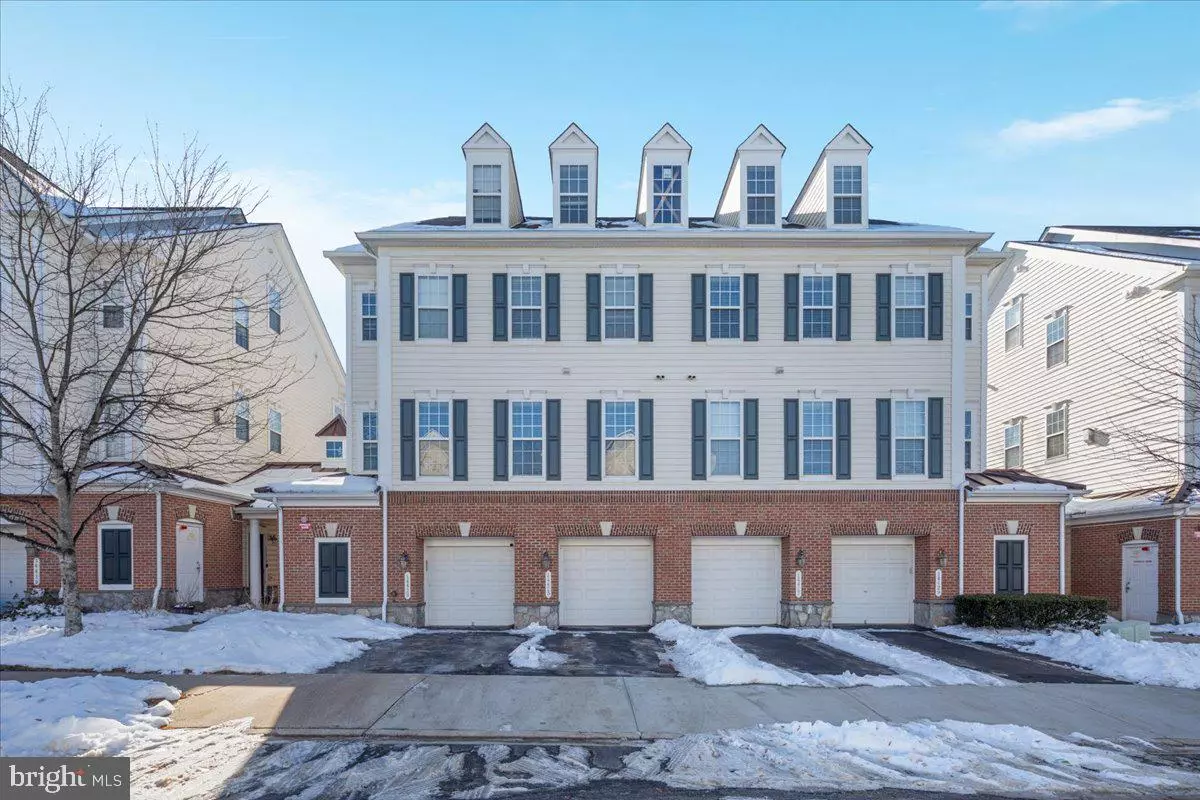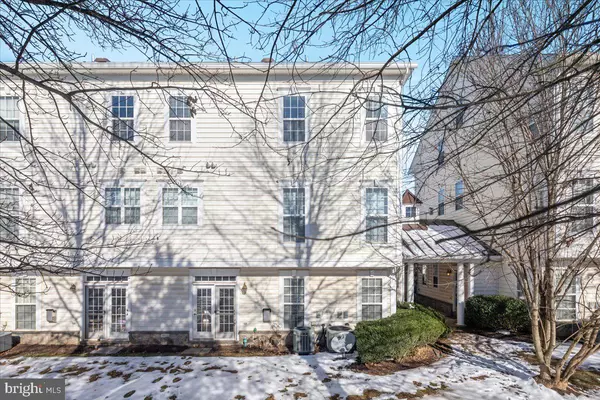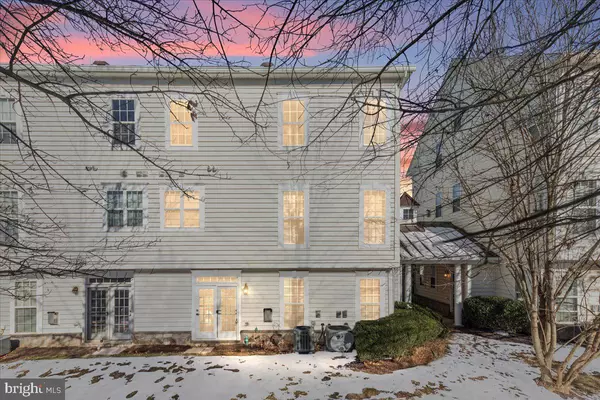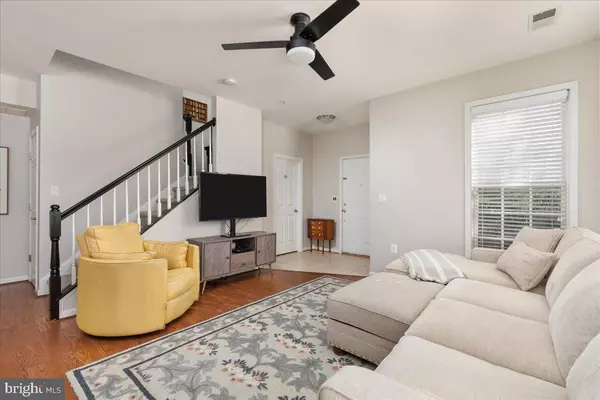3 Beds
3 Baths
1,775 SqFt
3 Beds
3 Baths
1,775 SqFt
OPEN HOUSE
Sat Jan 18, 12:00pm - 3:00pm
Key Details
Property Type Condo
Sub Type Condo/Co-op
Listing Status Active
Purchase Type For Sale
Square Footage 1,775 sqft
Price per Sqft $239
Subdivision Parks At Piedmont South
MLS Listing ID VAPW2086200
Style Contemporary
Bedrooms 3
Full Baths 2
Half Baths 1
Condo Fees $473/mo
HOA Fees $189/mo
HOA Y/N Y
Abv Grd Liv Area 1,775
Originating Board BRIGHT
Year Built 2006
Annual Tax Amount $3,615
Tax Year 2024
Property Description
The gourmet kitchen is a chef's dream, complete with a ceramic tile floor, gleaming granite countertops, stainless steel appliances, and light cherry cabinetry that offers both style and functionality. Retreat to the spacious master suite, where a spa-like bathroom awaits with a soaking tub, ceramic tile accents, and dual sinks for ultimate convenience.
Upstairs, two additional bedrooms and a full bath provide ample space for family or guests. Recently replaced the HVAC to a 2 Zone system, as well as a Bosch Dishwasher... With so many desirable features, this home is truly a rare find. Act fast—this gem won't be available for long!
Location
State VA
County Prince William
Zoning PMR
Rooms
Other Rooms Living Room, Dining Room, Primary Bedroom, Kitchen, Primary Bathroom
Interior
Interior Features Chair Railings, Crown Moldings, Dining Area, Primary Bath(s), Upgraded Countertops, Window Treatments
Hot Water Natural Gas
Heating Forced Air
Cooling Central A/C
Flooring Luxury Vinyl Plank, Carpet, Tile/Brick
Fireplaces Number 1
Fireplaces Type Gas/Propane, Fireplace - Glass Doors
Equipment Microwave, Refrigerator, Washer, Dishwasher, Disposal, Dryer, Exhaust Fan, Icemaker, Built-In Microwave, Oven - Double
Fireplace Y
Appliance Microwave, Refrigerator, Washer, Dishwasher, Disposal, Dryer, Exhaust Fan, Icemaker, Built-In Microwave, Oven - Double
Heat Source Natural Gas
Exterior
Parking Features Garage Door Opener
Garage Spaces 1.0
Amenities Available Basketball Courts, Club House, Common Grounds, Community Center, Exercise Room, Golf Course Membership Available, Jog/Walk Path, Lake, Picnic Area, Pool - Outdoor, Tot Lots/Playground
Water Access N
Roof Type Architectural Shingle
Accessibility None
Attached Garage 1
Total Parking Spaces 1
Garage Y
Building
Lot Description Backs - Open Common Area
Story 3
Foundation Slab
Sewer Public Sewer
Water Public
Architectural Style Contemporary
Level or Stories 3
Additional Building Above Grade, Below Grade
Structure Type High,9'+ Ceilings
New Construction N
Schools
High Schools Battlefield
School District Prince William County Public Schools
Others
Pets Allowed Y
HOA Fee Include Insurance,Lawn Maintenance,Pool(s),Road Maintenance,Recreation Facility,Sewer,Snow Removal,Trash,Water
Senior Community No
Tax ID 7397-39-3218.01
Ownership Condominium
Acceptable Financing Cash, FHA, VA, VHDA
Listing Terms Cash, FHA, VA, VHDA
Financing Cash,FHA,VA,VHDA
Special Listing Condition Standard
Pets Allowed No Pet Restrictions

"My job is to find and attract mastery-based agents to the office, protect the culture, and make sure everyone is happy! "







