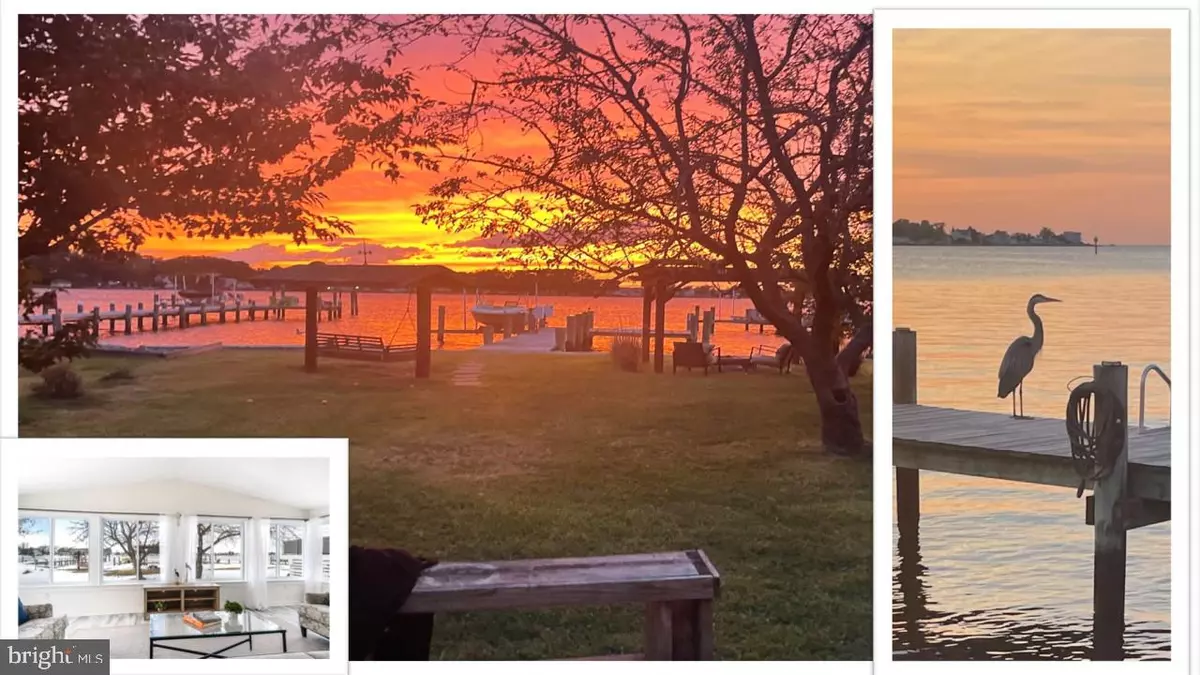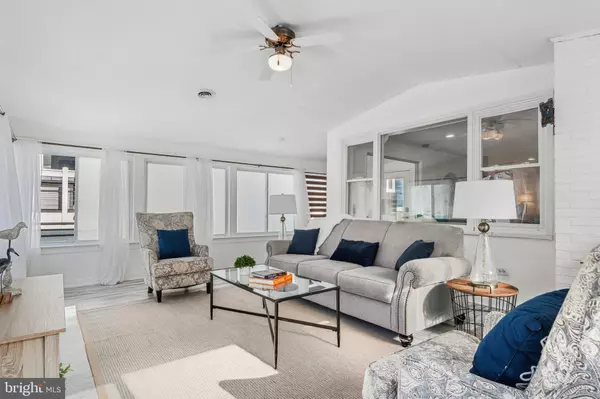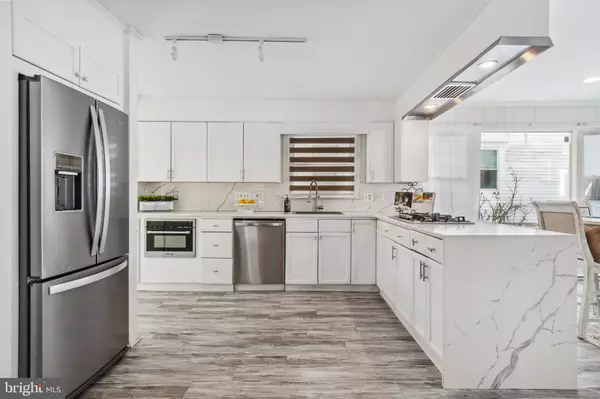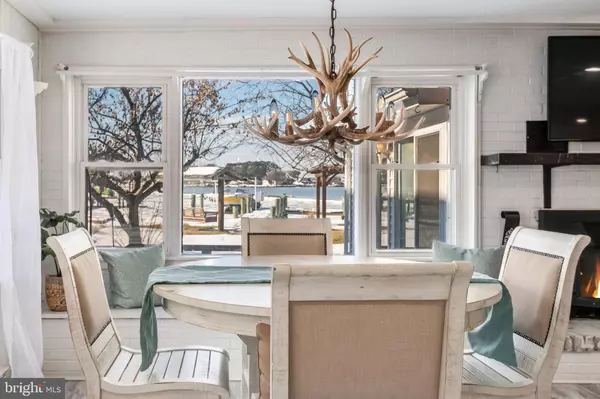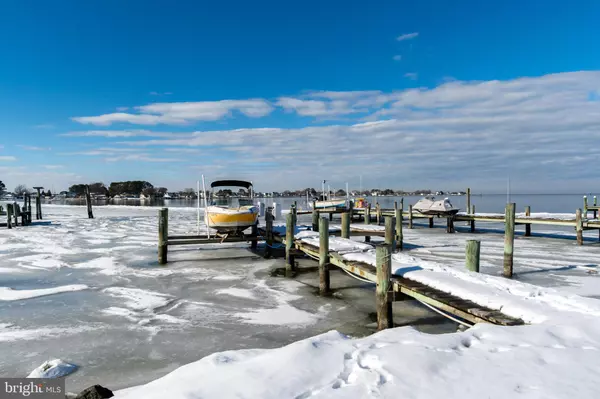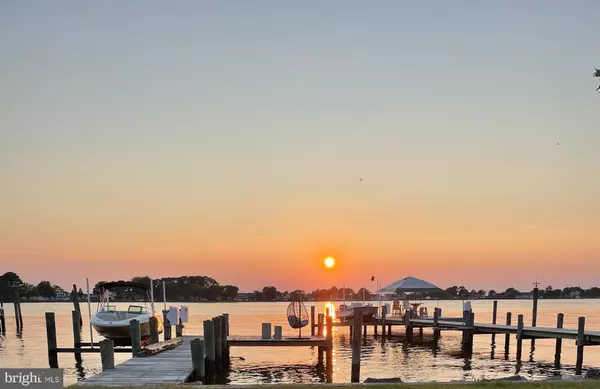2 Beds
2 Baths
1,500 SqFt
2 Beds
2 Baths
1,500 SqFt
OPEN HOUSE
Sat Jan 18, 2:00pm - 4:00pm
Key Details
Property Type Single Family Home
Sub Type Detached
Listing Status Active
Purchase Type For Sale
Square Footage 1,500 sqft
Price per Sqft $433
Subdivision Chester River Beach
MLS Listing ID MDQA2012032
Style Cottage
Bedrooms 2
Full Baths 1
Half Baths 1
HOA Fees $170/ann
HOA Y/N Y
Abv Grd Liv Area 1,500
Originating Board BRIGHT
Year Built 1950
Annual Tax Amount $4,896
Tax Year 2024
Lot Size 10,000 Sqft
Acres 0.23
Property Description
This delightful home provides ample space for relaxation, including a large waterfront family room. It features two bedrooms and 1.5 baths. The second bedroom will need to have its walls rebuilt, offering an opportunity for customization. Each room is designed to maximize comfort and provide a tranquil retreat after a day spent exploring the coastal surroundings.
A standout feature of this property is the private pier, where you can dock your boat and enjoy cruises and boating activities on the Chester River right from your backyard. Also, another standout feature is the community boat launch, picnic and play area. Launch your boat so close to the house and bring to your private pier and lift. Whether you are a boating enthusiast or simply appreciate the beauty and wildlife on the water, this feature allows you to fully embrace lifestyle of the Eastern Shore.
The oversized two-car garage provides plenty of room for storage or can be transformed into additional living space with county permits. The versatility of the space allows you to tailor it to suit your needs and interests.
Immerse yourself in the life of the Eastern Shore culture & beauty of coastal living with this cottage on the Chester River. What a great opportunity to own a home on the water.
Location
State MD
County Queen Annes
Zoning NC-8
Direction West
Rooms
Other Rooms Dining Room, Bedroom 2, Kitchen, Family Room, Bedroom 1, Laundry, Other, Bathroom 1, Half Bath
Main Level Bedrooms 2
Interior
Interior Features Bathroom - Tub Shower, Ceiling Fan(s), Combination Kitchen/Dining, Combination Dining/Living, Dining Area, Entry Level Bedroom, Floor Plan - Open, Recessed Lighting
Hot Water Electric
Heating Heat Pump(s)
Cooling Ceiling Fan(s), Central A/C
Flooring Laminated
Fireplaces Number 1
Fireplaces Type Brick, Fireplace - Glass Doors
Equipment Cooktop, Cooktop - Down Draft, Dishwasher, Disposal, Exhaust Fan, Refrigerator, Washer, Dryer
Fireplace Y
Appliance Cooktop, Cooktop - Down Draft, Dishwasher, Disposal, Exhaust Fan, Refrigerator, Washer, Dryer
Heat Source Electric
Laundry Main Floor
Exterior
Parking Features Garage - Front Entry
Garage Spaces 2.0
Water Access N
View Creek/Stream, Water
Accessibility None
Total Parking Spaces 2
Garage Y
Building
Lot Description Flood Plain, No Thru Street, Rip-Rapped
Story 1
Foundation Crawl Space
Sewer Public Sewer
Water Well
Architectural Style Cottage
Level or Stories 1
Additional Building Above Grade, Below Grade
New Construction N
Schools
School District Queen Anne'S County Public Schools
Others
Senior Community No
Tax ID 1805016770
Ownership Fee Simple
SqFt Source Assessor
Special Listing Condition Standard

"My job is to find and attract mastery-based agents to the office, protect the culture, and make sure everyone is happy! "


