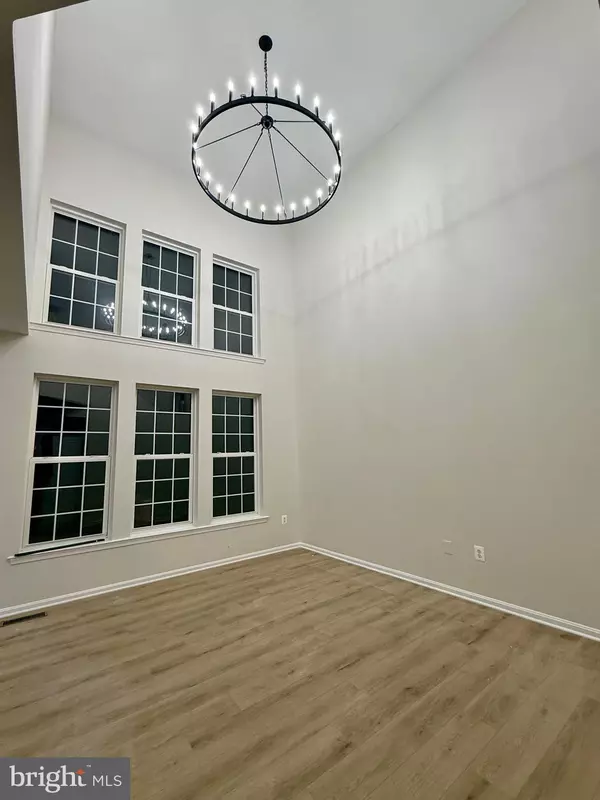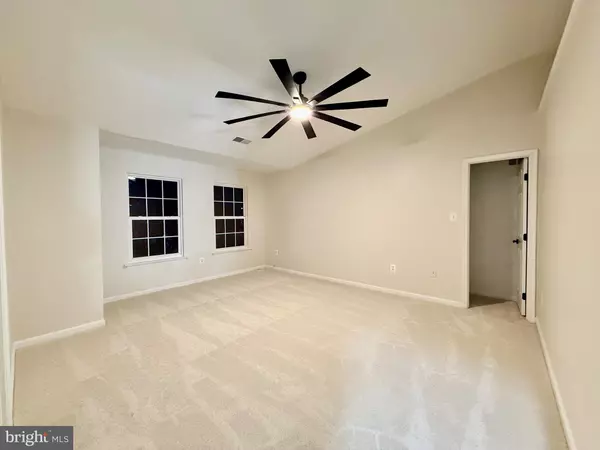4 Beds
4 Baths
2,792 SqFt
4 Beds
4 Baths
2,792 SqFt
OPEN HOUSE
Sat Jan 18, 12:00pm - 3:00pm
Sun Jan 19, 12:00pm - 3:00pm
Key Details
Property Type Single Family Home
Sub Type Detached
Listing Status Active
Purchase Type For Sale
Square Footage 2,792 sqft
Price per Sqft $254
Subdivision Crossroads Village
MLS Listing ID VAPW2086210
Style Colonial
Bedrooms 4
Full Baths 3
Half Baths 1
HOA Fees $122/mo
HOA Y/N Y
Abv Grd Liv Area 1,892
Originating Board BRIGHT
Year Built 2000
Annual Tax Amount $5,298
Tax Year 2024
Lot Size 3,663 Sqft
Acres 0.08
Property Description
As you step inside, you'll immediately notice the versatile flex room on the right, perfect for a formal living area or a cozy office/study space. Directly across the hallway, the formal dining room awaits, ideal for hosting dinner parties and family gatherings.
Continuing down the hallway, you'll be captivated by the stunning two-story family room, bathed in natural light. The centerpiece of this space is a striking 53-inch black farmhouse wagon wheel chandelier with 24 lights, adding a modern touch to the home's ambiance.
To the left, the updated kitchen beckons, seamlessly connecting to a lovely deck that's perfect for entertaining. With the home backing onto a serene wooded area, you'll enjoy unparalleled privacy while hosting friends and family.
Venture upstairs to discover the luxurious primary master suite, featuring separate his and hers closets. The fully renovated bathroom is a true retreat, boasting a 72-inch dual sink vanity and an oversized upgraded shower. Two additional bedrooms and a fully renovated bathroom complete the upper level, providing ample space for family or guests.
The basement is a fantastic bonus, offering a fourth bathroom and an additional room that can serve as a gym or workspace. The expansive rec room, filled with sunlight thanks to the walkout design, leads directly to the tranquil wooded lot in the back, creating a perfect escape for relaxation or play.
This home is not just a place to live; it's a lifestyle waiting to be embraced. Don't miss the opportunity to make it yours!
Located within 2 minutes from I-66, Route 15 and 29 and Commuter Lots. Omniride Bus access to DC, Tysons and Pentagon behind the house.
Location
State VA
County Prince William
Zoning R16
Rooms
Basement Full, Daylight, Full
Interior
Hot Water Natural Gas
Heating Central
Cooling Central A/C
Fireplaces Number 1
Fireplace Y
Heat Source Natural Gas
Exterior
Parking Features Garage - Front Entry
Garage Spaces 1.0
Water Access N
Accessibility 2+ Access Exits
Attached Garage 1
Total Parking Spaces 1
Garage Y
Building
Story 3
Foundation Other
Sewer Public Septic, Public Sewer
Water Public
Architectural Style Colonial
Level or Stories 3
Additional Building Above Grade, Below Grade
New Construction N
Schools
Middle Schools Bull Run
High Schools Gainesville
School District Prince William County Public Schools
Others
Senior Community No
Tax ID 7397-59-3744
Ownership Fee Simple
SqFt Source Assessor
Special Listing Condition Standard

"My job is to find and attract mastery-based agents to the office, protect the culture, and make sure everyone is happy! "







