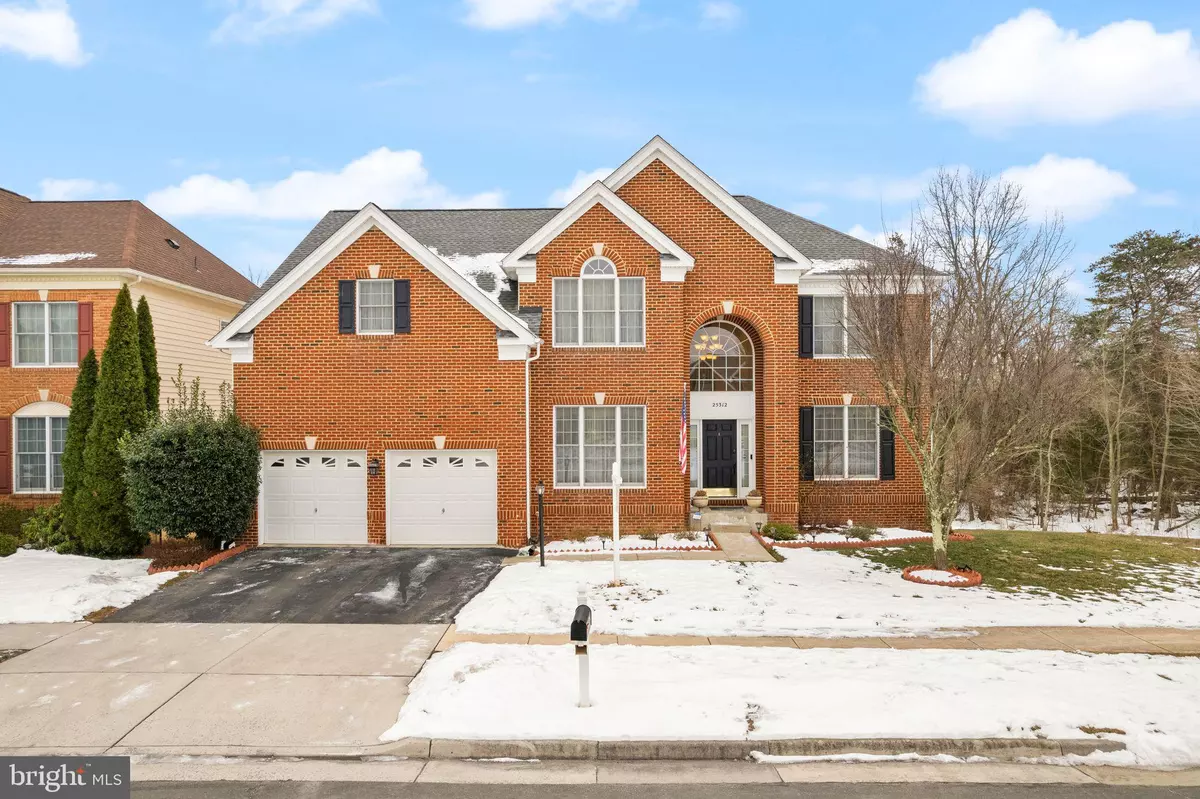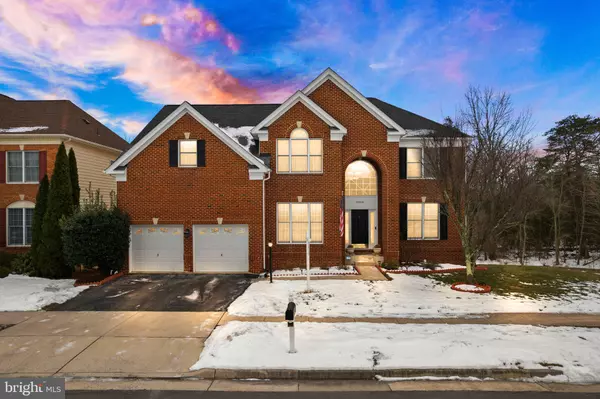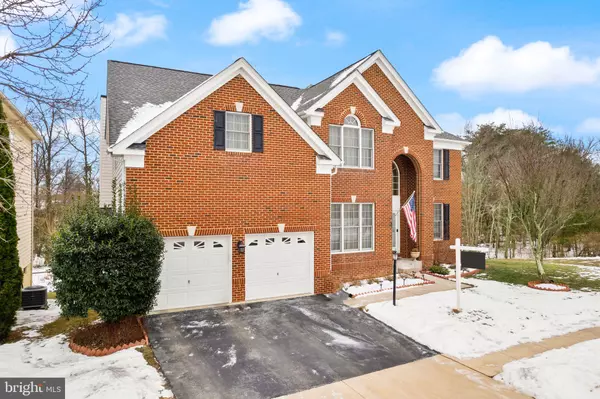4 Beds
4 Baths
3,395 SqFt
4 Beds
4 Baths
3,395 SqFt
Key Details
Property Type Single Family Home
Sub Type Detached
Listing Status Active
Purchase Type For Sale
Square Footage 3,395 sqft
Price per Sqft $309
Subdivision South Riding
MLS Listing ID VALO2086386
Style Colonial
Bedrooms 4
Full Baths 3
Half Baths 1
HOA Fees $98/mo
HOA Y/N Y
Abv Grd Liv Area 3,395
Originating Board BRIGHT
Year Built 2006
Annual Tax Amount $8,166
Tax Year 2024
Lot Size 8,276 Sqft
Acres 0.19
Property Description
Location
State VA
County Loudoun
Zoning PDH4
Rooms
Other Rooms Living Room, Dining Room, Primary Bedroom, Bedroom 2, Bedroom 3, Bedroom 4, Kitchen, Family Room, Basement, Library, Foyer, Breakfast Room, Laundry
Basement Outside Entrance, Rear Entrance, Unfinished, Walkout Level
Interior
Interior Features Attic, Breakfast Area, Kitchen - Island, Dining Area, Crown Moldings, Upgraded Countertops, Primary Bath(s), Additional Stairway
Hot Water Natural Gas
Heating Forced Air
Cooling Central A/C
Fireplaces Number 1
Fireplaces Type Fireplace - Glass Doors
Equipment Cooktop, Dishwasher, Disposal, Exhaust Fan, Microwave, Oven - Single, Oven - Wall, Refrigerator
Fireplace Y
Appliance Cooktop, Dishwasher, Disposal, Exhaust Fan, Microwave, Oven - Single, Oven - Wall, Refrigerator
Heat Source Natural Gas
Exterior
Parking Features Garage - Front Entry
Garage Spaces 2.0
Amenities Available Basketball Courts, Community Center, Golf Course Membership Available, Pool - Outdoor, Tennis Courts, Tot Lots/Playground
Water Access N
Accessibility None
Attached Garage 2
Total Parking Spaces 2
Garage Y
Building
Lot Description Backs to Trees, Backs - Open Common Area, Corner
Story 3
Foundation Other
Sewer Public Sewer
Water Public
Architectural Style Colonial
Level or Stories 3
Additional Building Above Grade, Below Grade
New Construction N
Schools
High Schools Freedom
School District Loudoun County Public Schools
Others
HOA Fee Include Common Area Maintenance,Pool(s),Snow Removal,Trash
Senior Community No
Tax ID 165368757000
Ownership Fee Simple
SqFt Source Assessor
Special Listing Condition Standard

"My job is to find and attract mastery-based agents to the office, protect the culture, and make sure everyone is happy! "







