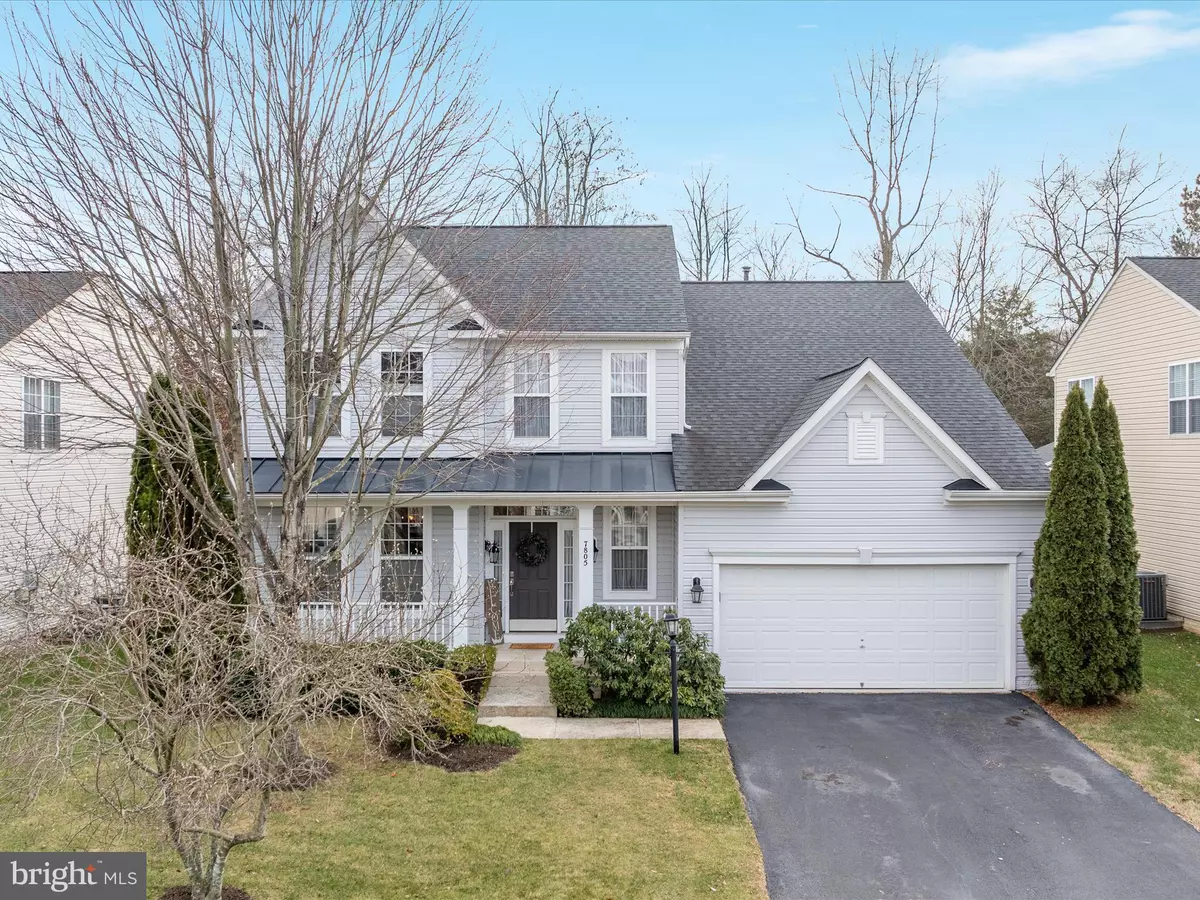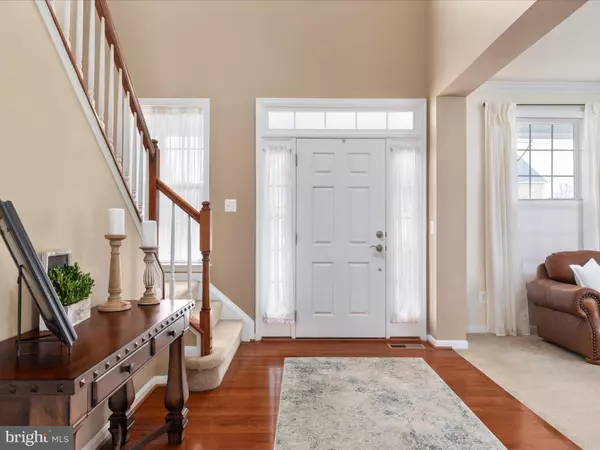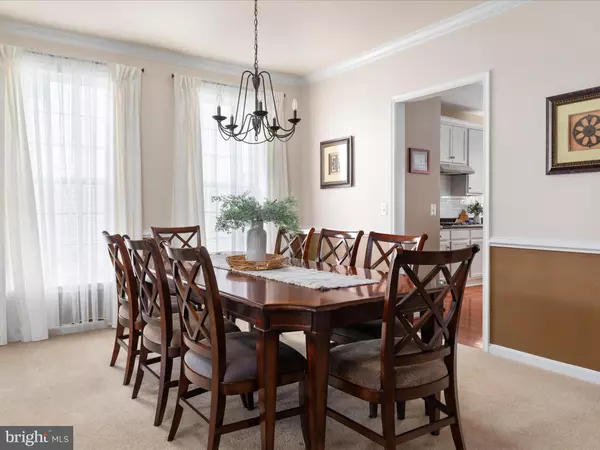5 Beds
4 Baths
4,644 SqFt
5 Beds
4 Baths
4,644 SqFt
OPEN HOUSE
Sat Jan 18, 2:00pm - 4:00pm
Sun Jan 19, 2:00pm - 4:00pm
Key Details
Property Type Single Family Home
Sub Type Detached
Listing Status Active
Purchase Type For Sale
Square Footage 4,644 sqft
Price per Sqft $183
Subdivision Hopewells Landing
MLS Listing ID VAPW2085432
Style Colonial
Bedrooms 5
Full Baths 3
Half Baths 1
HOA Fees $91/mo
HOA Y/N Y
Abv Grd Liv Area 3,144
Originating Board BRIGHT
Year Built 2010
Annual Tax Amount $7,713
Tax Year 2024
Lot Size 7,518 Sqft
Acres 0.17
Property Description
Location
State VA
County Prince William
Zoning R4
Rooms
Other Rooms Living Room, Dining Room, Primary Bedroom, Bedroom 2, Bedroom 3, Bedroom 4, Kitchen, Family Room, Library, Foyer, Study, Laundry
Basement Walkout Stairs, Fully Finished
Interior
Interior Features Family Room Off Kitchen, Kitchen - Gourmet, Breakfast Area, Dining Area, Chair Railings, Crown Moldings, Upgraded Countertops, Primary Bath(s), Wood Floors, Floor Plan - Open
Hot Water Electric
Heating Central, Forced Air
Cooling Central A/C
Fireplaces Number 1
Fireplaces Type Fireplace - Glass Doors, Mantel(s)
Equipment Cooktop - Down Draft, Dishwasher, Disposal, Dryer, Microwave, Oven - Wall, Refrigerator, Washer
Fireplace Y
Appliance Cooktop - Down Draft, Dishwasher, Disposal, Dryer, Microwave, Oven - Wall, Refrigerator, Washer
Heat Source Natural Gas
Exterior
Parking Features Garage - Front Entry
Garage Spaces 2.0
Amenities Available Pool - Outdoor, Tot Lots/Playground
Water Access N
Roof Type Asphalt
Accessibility None
Attached Garage 2
Total Parking Spaces 2
Garage Y
Building
Story 3
Foundation Concrete Perimeter
Sewer Public Sewer
Water Public
Architectural Style Colonial
Level or Stories 3
Additional Building Above Grade, Below Grade
Structure Type 9'+ Ceilings,Tray Ceilings
New Construction N
Schools
Elementary Schools Buckland Mills
Middle Schools Ronald Wilson Reagan
High Schools Gainesville
School District Prince William County Public Schools
Others
Senior Community No
Tax ID 7297-92-2611
Ownership Fee Simple
SqFt Source Assessor
Security Features Smoke Detector
Acceptable Financing Conventional, VA
Listing Terms Conventional, VA
Financing Conventional,VA
Special Listing Condition Standard

"My job is to find and attract mastery-based agents to the office, protect the culture, and make sure everyone is happy! "







