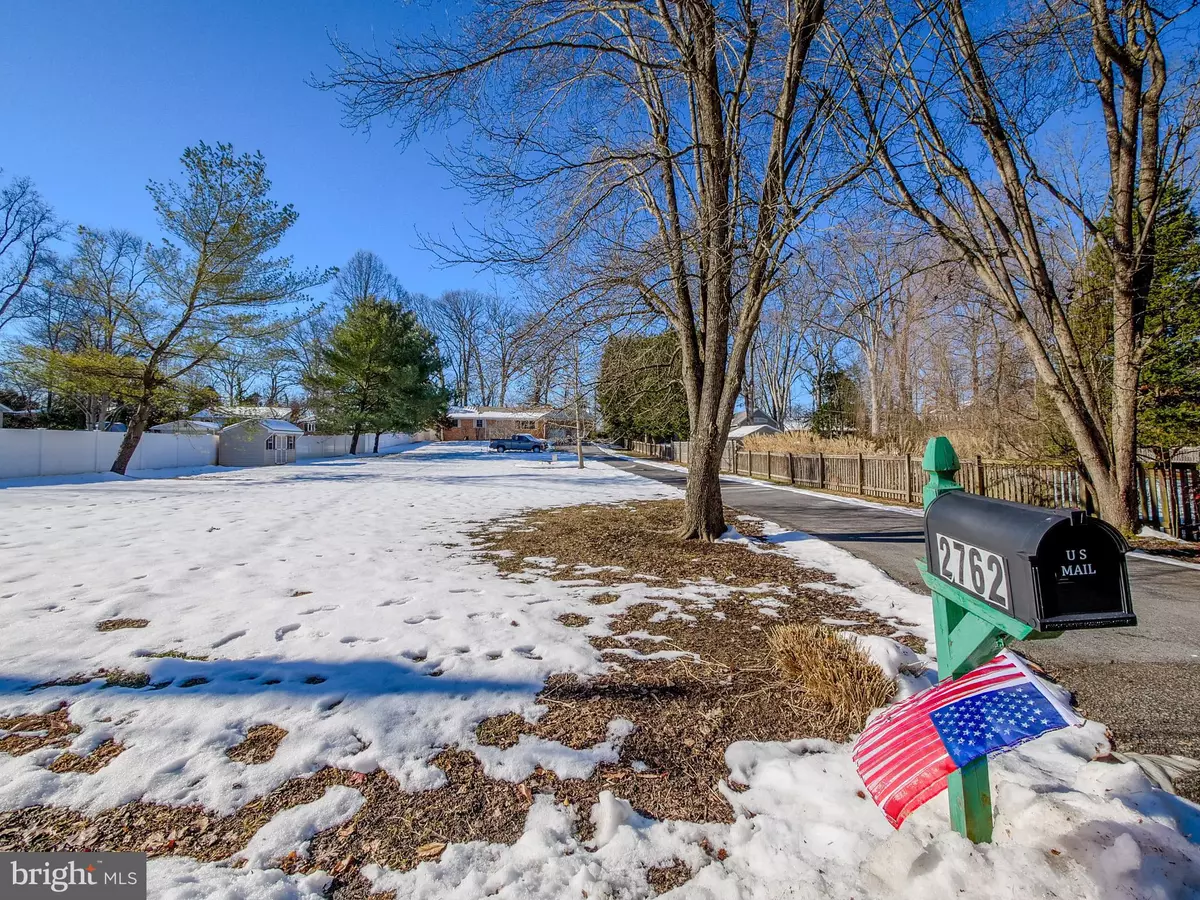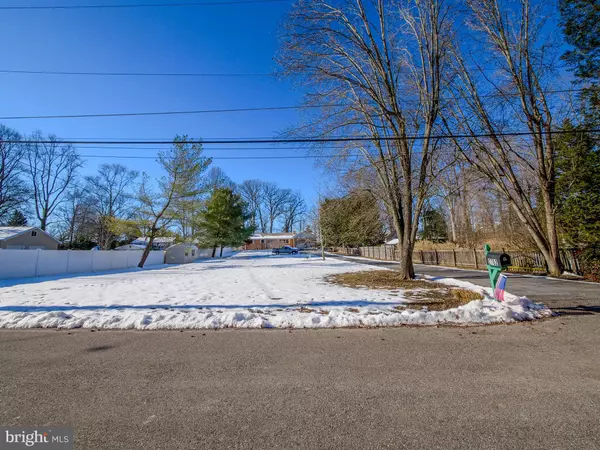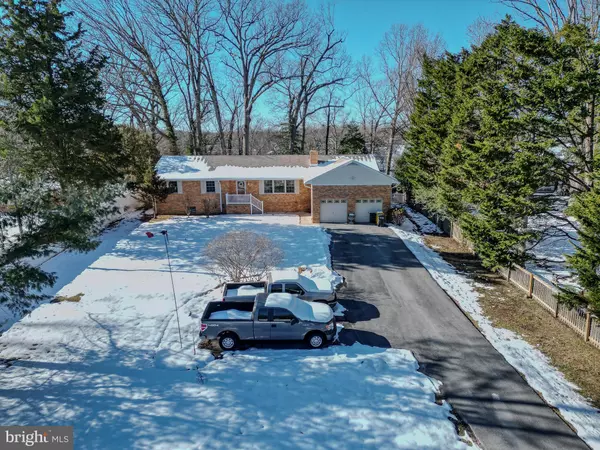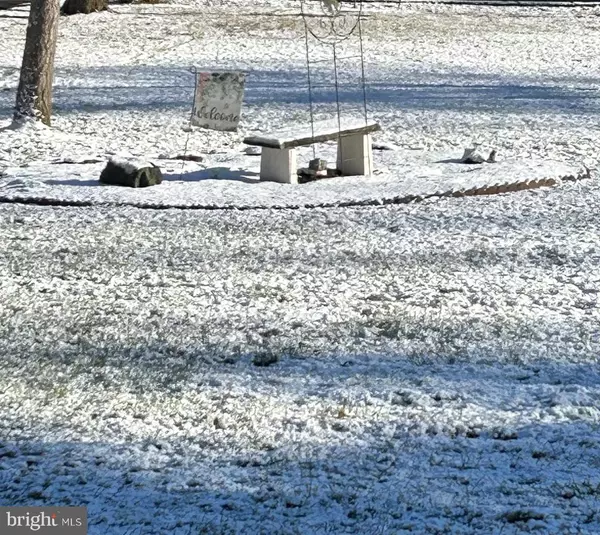3 Beds
2 Baths
1,809 SqFt
3 Beds
2 Baths
1,809 SqFt
OPEN HOUSE
Fri Jan 17, 5:00pm - 7:00pm
Sat Jan 18, 1:00pm - 3:00pm
Sun Jan 19, 1:00pm - 3:00pm
Key Details
Property Type Single Family Home
Sub Type Detached
Listing Status Active
Purchase Type For Sale
Square Footage 1,809 sqft
Price per Sqft $828
Subdivision Bon Haven
MLS Listing ID MDAA2101278
Style Ranch/Rambler
Bedrooms 3
Full Baths 2
HOA Y/N N
Abv Grd Liv Area 1,809
Originating Board BRIGHT
Year Built 1960
Annual Tax Amount $11,968
Tax Year 2024
Lot Size 1.130 Acres
Acres 1.13
Property Description
As you arrive, you'll be greeted by an expansive front yard and a spacious driveway leading to the front porch. Step inside to discover the warmth of beautifully renewed hardwood floors that flow seamlessly throughout the main living areas.
The living room features a charming wood-burning fireplace with a custom marble mantle, creating a cozy focal point as well as a large picture windows offering lots of natural light! From here, enter the oversized family room, complete with another wood-burning fireplace, custom wood mantle, and direct access to the backyard, water views, and pier. This space also connects to the attached two-car garage.
The renovated eat-in kitchen boasts custom cabinetry, granite countertops, sleek black appliances, and new LVP flooring. Natural light filters through the newly installed Roman shades, adding a touch of elegance to this functional space.
Down the hallway, you'll find the private primary suite with an en-suite bathroom and a walk-in closet. Two additional generously sized bedrooms and a large hall bathroom provide ample space for family or guests.
The lower level offers a substantial unfinished basement, laundry room, separate room for home gym or office and lots of storage space - all ready for customization to suit your recreational needs.
Recent updates include:
*Remodeled kitchen
*New HVAC system
*Water heater and water softening system
*Privacy fencing
*Fresh paint and updated flooring
*Newly built private pier
*The property also includes a charming chalet/boat house and a tram, both sold in "as-is" condition.
Enjoy endless water activities on the South River, including power boating, canoeing, kayaking, personal watercraft, sailing, waterskiing, swimming, and fishing.
All that's left to do is move in and embrace the beauty of waterfront living. Don't miss your chance to tour this incredible property and experience the charm of all four seasons on the South River!
Location
State MD
County Anne Arundel
Zoning R2
Rooms
Other Rooms Living Room, Primary Bedroom, Bedroom 2, Bedroom 3, Kitchen, Game Room, Family Room, Basement, Primary Bathroom, Full Bath
Basement Full, Poured Concrete, Unfinished
Main Level Bedrooms 3
Interior
Interior Features Attic/House Fan, Ceiling Fan(s), Entry Level Bedroom, Family Room Off Kitchen, Floor Plan - Open, Kitchen - Eat-In, Primary Bath(s), Upgraded Countertops, Walk-in Closet(s), Water Treat System, Window Treatments, Wood Floors
Hot Water Electric
Heating Baseboard - Hot Water, Heat Pump - Oil BackUp
Cooling Central A/C
Flooring Hardwood, Luxury Vinyl Plank
Fireplaces Number 2
Fireplaces Type Brick, Mantel(s), Screen, Wood
Inclusions Refrigerator, Range, Dishwasher, Washer, Dryer, Shed, Curtain, Blinds, Drapes, Shades, Water Softening System, Water Filter, Boathouse/chalet with all contents, pier
Equipment Built-In Range, Dishwasher, Disposal, Dryer, Oven/Range - Electric, Range Hood, Refrigerator, Washer, Water Conditioner - Owned, Water Heater
Fireplace Y
Window Features Double Pane,Insulated,Screens,Storm,Vinyl Clad
Appliance Built-In Range, Dishwasher, Disposal, Dryer, Oven/Range - Electric, Range Hood, Refrigerator, Washer, Water Conditioner - Owned, Water Heater
Heat Source Electric, Oil
Laundry Basement, Dryer In Unit, Washer In Unit
Exterior
Exterior Feature Patio(s)
Parking Features Built In, Garage - Front Entry
Garage Spaces 10.0
Fence Fully, Picket, Rear, Vinyl, Privacy
Waterfront Description Private Dock Site
Water Access Y
Water Access Desc Boat - Powered,Canoe/Kayak,Fishing Allowed,Personal Watercraft (PWC),Private Access,Swimming Allowed,Waterski/Wakeboard
View River, Scenic Vista, Trees/Woods, Water
Roof Type Shingle
Accessibility 2+ Access Exits
Porch Patio(s)
Attached Garage 2
Total Parking Spaces 10
Garage Y
Building
Lot Description Cleared, Fishing Available, Front Yard, Landscaping, Level, Rear Yard, Private, Partly Wooded
Story 1
Foundation Permanent
Sewer Private Septic Tank
Water Well, Conditioner
Architectural Style Ranch/Rambler
Level or Stories 1
Additional Building Above Grade, Below Grade
Structure Type Dry Wall
New Construction N
Schools
Elementary Schools Rolling Knolls
Middle Schools Bates
High Schools Annapolis
School District Anne Arundel County Public Schools
Others
Pets Allowed Y
Senior Community No
Tax ID 020207511974104
Ownership Fee Simple
SqFt Source Assessor
Acceptable Financing Conventional, Cash, FHA, VA
Listing Terms Conventional, Cash, FHA, VA
Financing Conventional,Cash,FHA,VA
Special Listing Condition Standard
Pets Allowed No Pet Restrictions

"My job is to find and attract mastery-based agents to the office, protect the culture, and make sure everyone is happy! "







