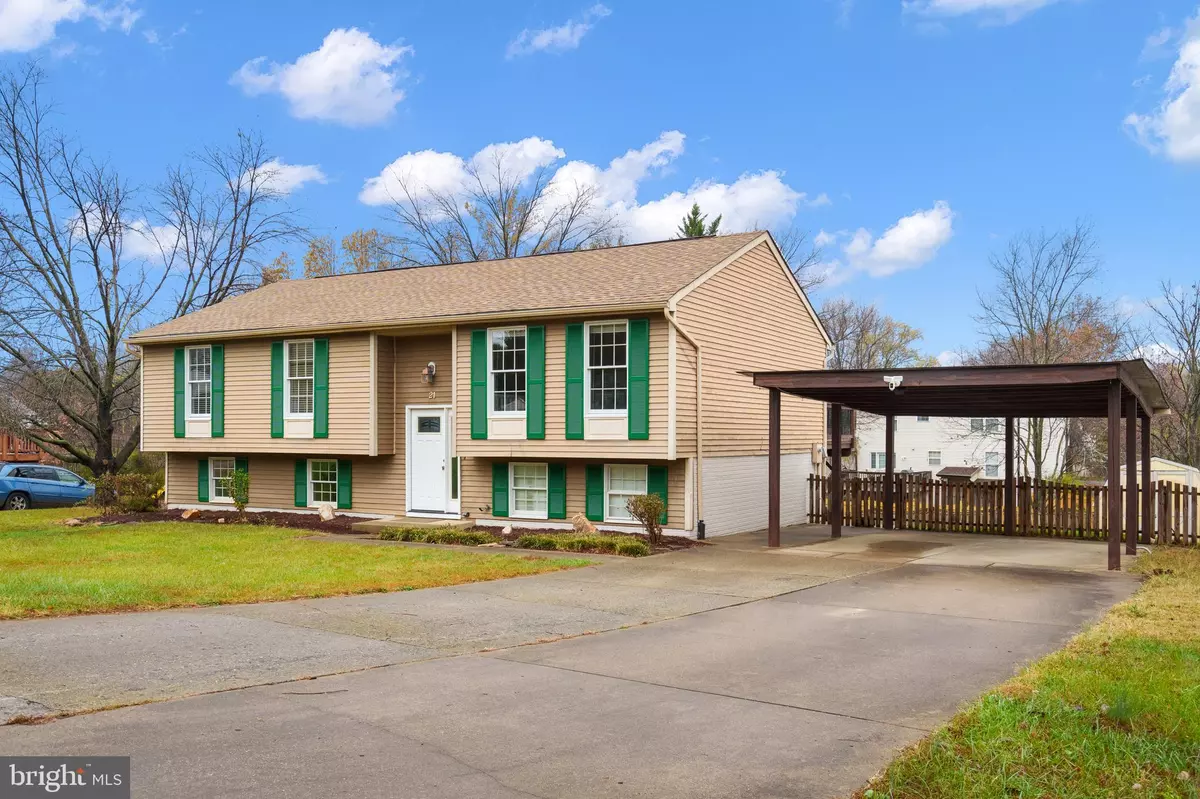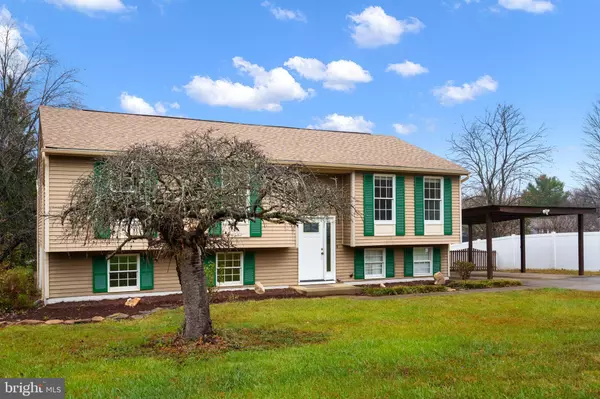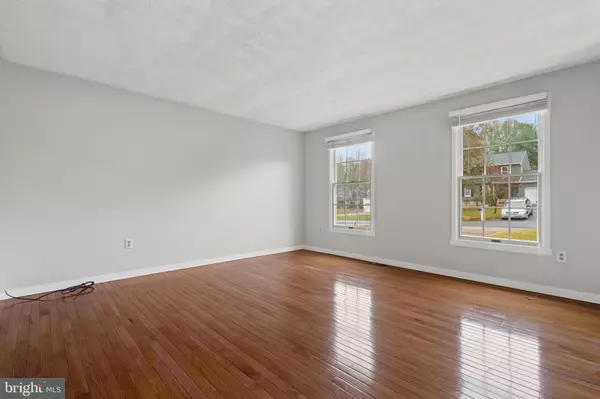
4 Beds
3 Baths
2,364 SqFt
4 Beds
3 Baths
2,364 SqFt
OPEN HOUSE
Sun Nov 24, 12:00pm - 2:00pm
Key Details
Property Type Single Family Home
Sub Type Detached
Listing Status Active
Purchase Type For Sale
Square Footage 2,364 sqft
Price per Sqft $207
Subdivision Vista Woods
MLS Listing ID VAST2033718
Style Contemporary
Bedrooms 4
Full Baths 3
HOA Y/N N
Abv Grd Liv Area 1,220
Originating Board BRIGHT
Year Built 1987
Annual Tax Amount $3,031
Tax Year 2022
Lot Size 0.338 Acres
Acres 0.34
Property Description
Location
State VA
County Stafford
Zoning R1
Rooms
Basement Rear Entrance, Fully Finished
Main Level Bedrooms 2
Interior
Interior Features Kitchen - Efficiency, Kitchen - Galley, Breakfast Area, Combination Kitchen/Dining, Ceiling Fan(s)
Hot Water Electric
Heating Heat Pump(s)
Cooling Heat Pump(s)
Flooring Carpet, Ceramic Tile, Luxury Vinyl Plank, Hardwood
Equipment Washer, Dryer, Dishwasher, Cooktop, Disposal, Refrigerator, Icemaker, Oven - Wall, Range Hood
Fireplace N
Appliance Washer, Dryer, Dishwasher, Cooktop, Disposal, Refrigerator, Icemaker, Oven - Wall, Range Hood
Heat Source Electric
Exterior
Garage Spaces 6.0
Carport Spaces 2
Fence Rear, Wood, Picket
Waterfront N
Water Access N
Accessibility None
Parking Type Driveway, On Street, Detached Carport
Total Parking Spaces 6
Garage N
Building
Story 2
Foundation Concrete Perimeter
Sewer Public Sewer
Water Public
Architectural Style Contemporary
Level or Stories 2
Additional Building Above Grade, Below Grade
New Construction N
Schools
School District Stafford County Public Schools
Others
Senior Community No
Tax ID 19D210A 154
Ownership Fee Simple
SqFt Source Assessor
Acceptable Financing VA, Conventional, FHA, Cash
Listing Terms VA, Conventional, FHA, Cash
Financing VA,Conventional,FHA,Cash
Special Listing Condition Standard


"My job is to find and attract mastery-based agents to the office, protect the culture, and make sure everyone is happy! "







