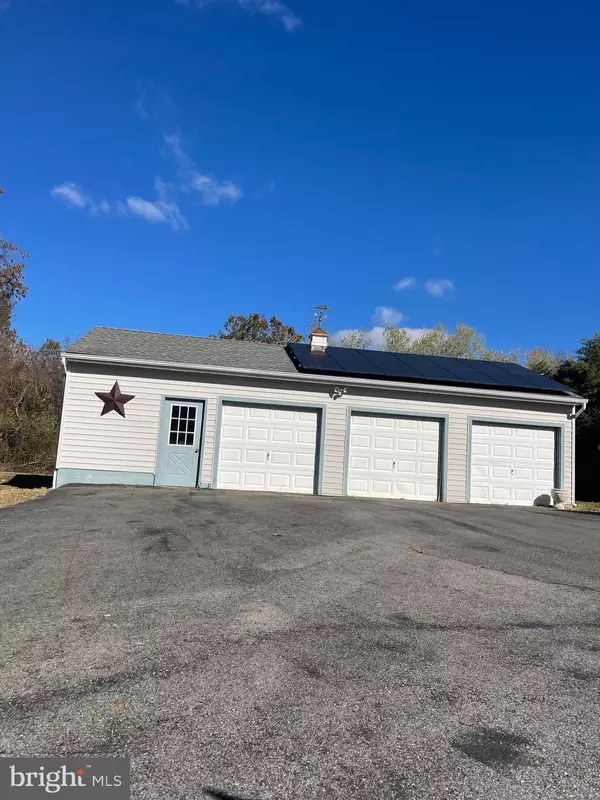
6 Beds
4 Baths
2,645 SqFt
6 Beds
4 Baths
2,645 SqFt
Key Details
Property Type Single Family Home
Sub Type Detached
Listing Status Coming Soon
Purchase Type For Sale
Square Footage 2,645 sqft
Price per Sqft $164
Subdivision Watson
MLS Listing ID MDCH2037742
Style Cape Cod
Bedrooms 6
Full Baths 2
Half Baths 2
HOA Y/N N
Abv Grd Liv Area 2,545
Originating Board BRIGHT
Year Built 1945
Annual Tax Amount $4,793
Tax Year 2024
Lot Size 4.530 Acres
Acres 4.53
Property Description
This home is being sold strictly AS IS. The seller will make no repairs, but with its incredible potential and desirable location, this property is a true gem waiting for the right buyer to make it their own. Whether you're seeking a peaceful country retreat or a spacious family home, this property has the space, amenities, and privacy you've been looking for.
Features:
•
Location
State MD
County Charles
Zoning RC
Rooms
Basement Daylight, Full
Main Level Bedrooms 3
Interior
Hot Water Electric
Heating Central
Cooling Central A/C
Fireplaces Number 2
Fireplace Y
Heat Source Electric
Exterior
Garage Additional Storage Area, Oversized
Garage Spaces 11.0
Pool Above Ground
Waterfront N
Water Access N
Accessibility None
Parking Type Detached Garage, Driveway
Total Parking Spaces 11
Garage Y
Building
Story 3.5
Foundation Permanent
Sewer Private Septic Tank
Water Private
Architectural Style Cape Cod
Level or Stories 3.5
Additional Building Above Grade, Below Grade
New Construction N
Schools
School District Charles County Public Schools
Others
Senior Community No
Tax ID 0905037387
Ownership Fee Simple
SqFt Source Assessor
Horse Property Y
Special Listing Condition Standard


"My job is to find and attract mastery-based agents to the office, protect the culture, and make sure everyone is happy! "






