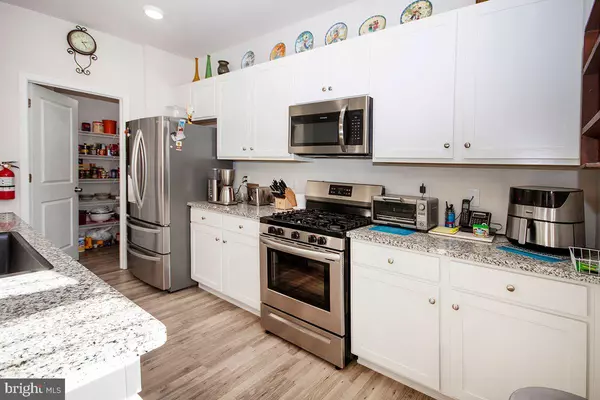
4 Beds
2 Baths
2,388 SqFt
4 Beds
2 Baths
2,388 SqFt
Key Details
Property Type Single Family Home
Sub Type Detached
Listing Status Coming Soon
Purchase Type For Sale
Square Footage 2,388 sqft
Price per Sqft $211
Subdivision Tall Oaks
MLS Listing ID NJGL2050086
Style Colonial
Bedrooms 4
Full Baths 2
HOA Y/N N
Abv Grd Liv Area 2,388
Originating Board BRIGHT
Year Built 2019
Annual Tax Amount $11,330
Tax Year 2021
Lot Size 0.420 Acres
Acres 0.42
Lot Dimensions 0.00 x 0.00
Property Description
Location
State NJ
County Gloucester
Area Monroe Twp (20811)
Zoning RESIDENTIAL
Rooms
Other Rooms Living Room, Dining Room, Bedroom 2, Bedroom 3, Bedroom 4, Kitchen, Bedroom 1, Laundry
Basement Full, Poured Concrete, Unfinished
Interior
Interior Features Carpet, Ceiling Fan(s), Combination Kitchen/Living, Crown Moldings, Floor Plan - Open, Kitchen - Eat-In, Kitchen - Island, Pantry, Primary Bath(s), Recessed Lighting, Bathroom - Tub Shower, Upgraded Countertops, Walk-in Closet(s), Wood Floors, Other
Hot Water Natural Gas
Heating Forced Air
Cooling Central A/C
Flooring Carpet, Ceramic Tile, Wood, Hardwood
Fireplaces Number 1
Fireplaces Type Other
Inclusions Range, Dishwasher, Microwave
Equipment Built-In Microwave, Dishwasher, Stainless Steel Appliances, Oven/Range - Gas
Furnishings No
Fireplace Y
Appliance Built-In Microwave, Dishwasher, Stainless Steel Appliances, Oven/Range - Gas
Heat Source Natural Gas
Laundry Upper Floor
Exterior
Exterior Feature Deck(s), Patio(s)
Garage Garage - Front Entry, Built In, Inside Access
Garage Spaces 2.0
Fence High Tensile
Utilities Available Under Ground, Other
Waterfront N
Water Access N
Roof Type Asphalt,Shingle
Street Surface Black Top
Accessibility Chairlift
Porch Deck(s), Patio(s)
Parking Type Attached Garage, Driveway
Attached Garage 2
Total Parking Spaces 2
Garage Y
Building
Lot Description Backs to Trees, Cleared, Cul-de-sac, Front Yard, Open, SideYard(s)
Story 2
Foundation Concrete Perimeter
Sewer Public Sewer
Water Public
Architectural Style Colonial
Level or Stories 2
Additional Building Above Grade, Below Grade
Structure Type 9'+ Ceilings,Dry Wall
New Construction N
Schools
High Schools Williamstown
School District Monroe Township
Others
Senior Community No
Tax ID 11-12901-00005 22
Ownership Fee Simple
SqFt Source Estimated
Acceptable Financing Cash, Conventional, FHA, VA
Listing Terms Cash, Conventional, FHA, VA
Financing Cash,Conventional,FHA,VA
Special Listing Condition Standard


"My job is to find and attract mastery-based agents to the office, protect the culture, and make sure everyone is happy! "







