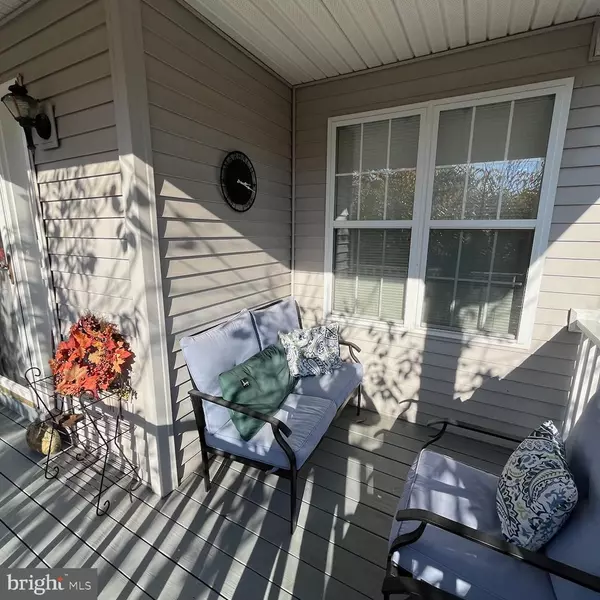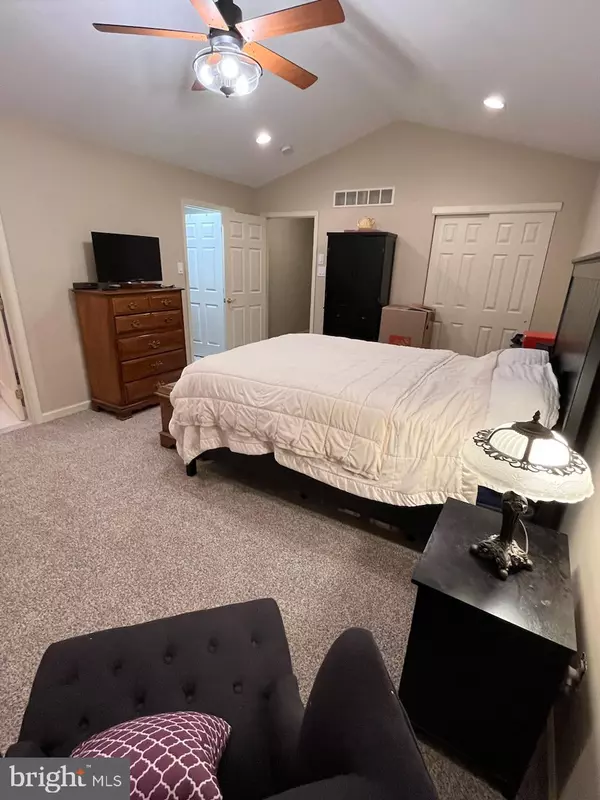
2 Beds
2 Baths
2,458 SqFt
2 Beds
2 Baths
2,458 SqFt
Key Details
Property Type Single Family Home
Sub Type Detached
Listing Status Active
Purchase Type For Sale
Square Footage 2,458 sqft
Price per Sqft $148
Subdivision Villages At Penn Ridge
MLS Listing ID PACT2086526
Style Ranch/Rambler
Bedrooms 2
Full Baths 2
HOA Fees $200/mo
HOA Y/N Y
Abv Grd Liv Area 1,580
Originating Board BRIGHT
Year Built 2004
Annual Tax Amount $5,798
Tax Year 2024
Lot Size 6,792 Sqft
Acres 0.16
Property Description
Location
State PA
County Chester
Area Penn Twp (10358)
Zoning R10
Rooms
Basement Partially Finished
Main Level Bedrooms 2
Interior
Hot Water Electric
Cooling Central A/C
Inclusions Ceiling fans and Custom Shudders included.
Fireplace N
Heat Source Propane - Metered
Laundry Main Floor
Exterior
Garage Garage - Front Entry
Garage Spaces 4.0
Utilities Available Propane - Community
Amenities Available Club House, Common Grounds, Fitness Center, Meeting Room, Retirement Community
Waterfront N
Water Access N
Roof Type Architectural Shingle
Accessibility None
Parking Type Attached Garage, Off Street
Attached Garage 2
Total Parking Spaces 4
Garage Y
Building
Story 1
Foundation Concrete Perimeter
Sewer Public Sewer
Water Public
Architectural Style Ranch/Rambler
Level or Stories 1
Additional Building Above Grade, Below Grade
New Construction N
Schools
Elementary Schools Avon Grove
Middle Schools Avon Grove
High Schools Avon Grove
School District Avon Grove
Others
Pets Allowed Y
HOA Fee Include Common Area Maintenance,Lawn Maintenance,Recreation Facility,Snow Removal,Trash
Senior Community Yes
Age Restriction 55
Tax ID 58-04-0320
Ownership Fee Simple
SqFt Source Estimated
Acceptable Financing Cash, Conventional, FHA, USDA, VA
Listing Terms Cash, Conventional, FHA, USDA, VA
Financing Cash,Conventional,FHA,USDA,VA
Special Listing Condition Standard
Pets Description No Pet Restrictions


"My job is to find and attract mastery-based agents to the office, protect the culture, and make sure everyone is happy! "







