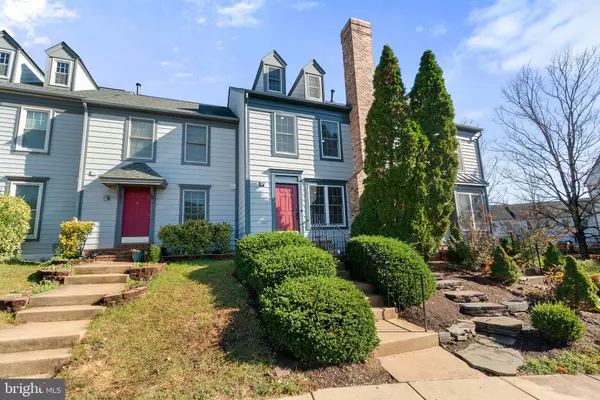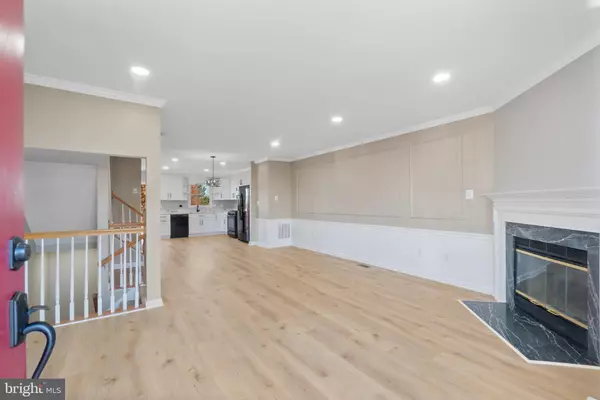
3 Beds
4 Baths
2,204 SqFt
3 Beds
4 Baths
2,204 SqFt
Key Details
Property Type Townhouse
Sub Type Interior Row/Townhouse
Listing Status Pending
Purchase Type For Sale
Square Footage 2,204 sqft
Price per Sqft $267
Subdivision Ashburn Village
MLS Listing ID VALO2083524
Style Colonial
Bedrooms 3
Full Baths 3
Half Baths 1
HOA Fees $145/mo
HOA Y/N Y
Abv Grd Liv Area 1,614
Originating Board BRIGHT
Year Built 1992
Annual Tax Amount $4,466
Tax Year 2024
Lot Size 1,307 Sqft
Acres 0.03
Property Description
This stunningly renovated townhouse has it all! Located in a highly desirable Ashburn Village community near top-rated schools, parks, shopping, and dining, this home combines style with convenience. Step inside to discover a bright, elegant space featuring two master bedrooms, a spacious 4th-level room, and a bonus room in the basement. The brand-new gourmet kitchen boasts quartz countertops and sleek black appliances, ideal for cooking and entertaining. Freshly painted with recessed lighting, luxury vinyl plank flooring throughout, and plush carpeting on the top floor, this home feels as inviting as it is beautiful.
Ready to make this dream home yours? Contact me today for a private showing—homes like this don’t stay on the market for long!
Location
State VA
County Loudoun
Zoning PDH4
Rooms
Other Rooms Living Room, Dining Room, Kitchen, Basement
Basement Rear Entrance, Walkout Level, Windows, Interior Access, Outside Entrance, Improved
Interior
Interior Features Bathroom - Walk-In Shower, Breakfast Area, Carpet, Ceiling Fan(s), Combination Dining/Living, Combination Kitchen/Dining, Crown Moldings, Dining Area, Floor Plan - Open, Kitchen - Eat-In, Recessed Lighting, Upgraded Countertops, Window Treatments, Wood Floors
Hot Water Natural Gas
Heating Heat Pump(s)
Cooling Ceiling Fan(s), Central A/C
Flooring Luxury Vinyl Plank, Carpet
Fireplaces Number 1
Fireplaces Type Screen, Wood, Stone
Equipment Built-In Microwave, Dishwasher, Disposal, Dryer - Electric, Dryer - Front Loading, Exhaust Fan, Icemaker, Oven/Range - Gas, Refrigerator, Washer - Front Loading, Washer, Dryer, Water Heater
Furnishings No
Fireplace Y
Window Features Screens,Double Pane,Wood Frame
Appliance Built-In Microwave, Dishwasher, Disposal, Dryer - Electric, Dryer - Front Loading, Exhaust Fan, Icemaker, Oven/Range - Gas, Refrigerator, Washer - Front Loading, Washer, Dryer, Water Heater
Heat Source Natural Gas
Exterior
Garage Spaces 2.0
Parking On Site 2
Utilities Available Electric Available, Natural Gas Available, Phone Available, Sewer Available, Water Available
Waterfront N
Water Access N
View Street
Roof Type Architectural Shingle
Accessibility Level Entry - Main
Parking Type Parking Lot, On Street
Total Parking Spaces 2
Garage N
Building
Lot Description Backs - Open Common Area
Story 4
Foundation Slab
Sewer Public Sewer
Water Public
Architectural Style Colonial
Level or Stories 4
Additional Building Above Grade, Below Grade
Structure Type Dry Wall
New Construction N
Schools
School District Loudoun County Public Schools
Others
Pets Allowed Y
HOA Fee Include Common Area Maintenance
Senior Community No
Tax ID 086290155000
Ownership Fee Simple
SqFt Source Assessor
Acceptable Financing Cash, Conventional, VA
Horse Property N
Listing Terms Cash, Conventional, VA
Financing Cash,Conventional,VA
Special Listing Condition Standard
Pets Description No Pet Restrictions


"My job is to find and attract mastery-based agents to the office, protect the culture, and make sure everyone is happy! "







