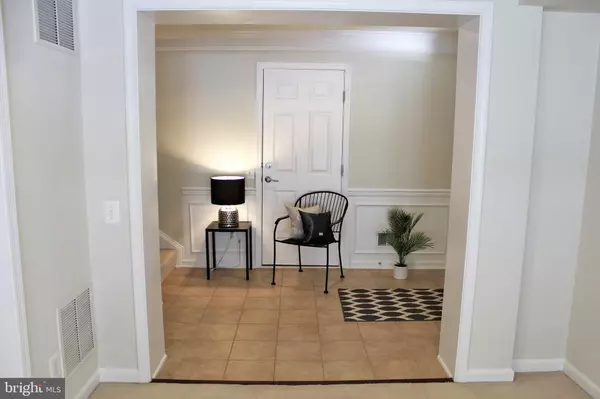
3 Beds
4 Baths
2,440 SqFt
3 Beds
4 Baths
2,440 SqFt
Key Details
Property Type Townhouse
Sub Type End of Row/Townhouse
Listing Status Coming Soon
Purchase Type For Rent
Square Footage 2,440 sqft
Subdivision Brambleton Overlook
MLS Listing ID VALO2083126
Style Colonial
Bedrooms 3
Full Baths 2
Half Baths 2
HOA Y/N Y
Abv Grd Liv Area 2,440
Originating Board BRIGHT
Year Built 2011
Lot Size 2,614 Sqft
Acres 0.06
Property Description
Location
State VA
County Loudoun
Zoning PDH4
Rooms
Other Rooms Living Room, Dining Room, Primary Bedroom, Bedroom 2, Bedroom 3, Kitchen, Foyer, Sun/Florida Room, Laundry, Recreation Room, Primary Bathroom, Half Bath
Basement Daylight, Full, Fully Finished, Garage Access, Heated, Interior Access, Outside Entrance, Walkout Level, Windows
Interior
Interior Features Attic, Breakfast Area, Carpet, Floor Plan - Traditional, Kitchen - Eat-In, Kitchen - Gourmet, Kitchen - Island, Kitchen - Table Space, Primary Bath(s), Recessed Lighting, Bathroom - Soaking Tub, Bathroom - Stall Shower, Bathroom - Tub Shower, Wainscotting, Upgraded Countertops, Walk-in Closet(s), Window Treatments, Wood Floors, Crown Moldings
Hot Water Natural Gas
Heating Central, Programmable Thermostat
Cooling Central A/C, Programmable Thermostat
Flooring Carpet, Ceramic Tile, Hardwood
Equipment Built-In Microwave, Dishwasher, Disposal, Dryer - Front Loading, Exhaust Fan, Icemaker, Microwave, Oven/Range - Gas, Refrigerator, Stainless Steel Appliances, Washer - Front Loading, Water Heater
Fireplace N
Window Features Double Pane,Screens
Appliance Built-In Microwave, Dishwasher, Disposal, Dryer - Front Loading, Exhaust Fan, Icemaker, Microwave, Oven/Range - Gas, Refrigerator, Stainless Steel Appliances, Washer - Front Loading, Water Heater
Heat Source Natural Gas
Laundry Upper Floor
Exterior
Exterior Feature Deck(s)
Garage Garage Door Opener, Garage - Front Entry, Inside Access
Garage Spaces 4.0
Fence Privacy, Vinyl
Amenities Available Basketball Courts, Common Grounds, Jog/Walk Path, Party Room, Picnic Area, Pool - Outdoor, Swimming Pool, Tennis Courts, Tot Lots/Playground, Volleyball Courts
Waterfront N
Water Access N
View Garden/Lawn, Street, Trees/Woods
Accessibility None
Porch Deck(s)
Parking Type Attached Garage, Driveway
Attached Garage 2
Total Parking Spaces 4
Garage Y
Building
Lot Description Backs to Trees, Landscaping, Level, Rear Yard, SideYard(s), Trees/Wooded
Story 3
Foundation Slab
Sewer Public Sewer
Water Public
Architectural Style Colonial
Level or Stories 3
Additional Building Above Grade, Below Grade
New Construction N
Schools
Elementary Schools Waxpool
Middle Schools Eagle Ridge
High Schools Briar Woods
School District Loudoun County Public Schools
Others
Pets Allowed Y
HOA Fee Include Cable TV,Common Area Maintenance,Fiber Optics at Dwelling,High Speed Internet,Lawn Care Front,Lawn Care Rear,Lawn Care Side,Lawn Maintenance,Pool(s),Snow Removal,Trash
Senior Community No
Tax ID 158478184000
Ownership Other
SqFt Source Assessor
Miscellaneous Cable TV,Fiber Optics at Dwelling,HOA/Condo Fee,Lawn Service,Parking,Trash Removal,Snow Removal
Pets Description Case by Case Basis, Pet Addendum/Deposit, Size/Weight Restriction, Number Limit


"My job is to find and attract mastery-based agents to the office, protect the culture, and make sure everyone is happy! "







