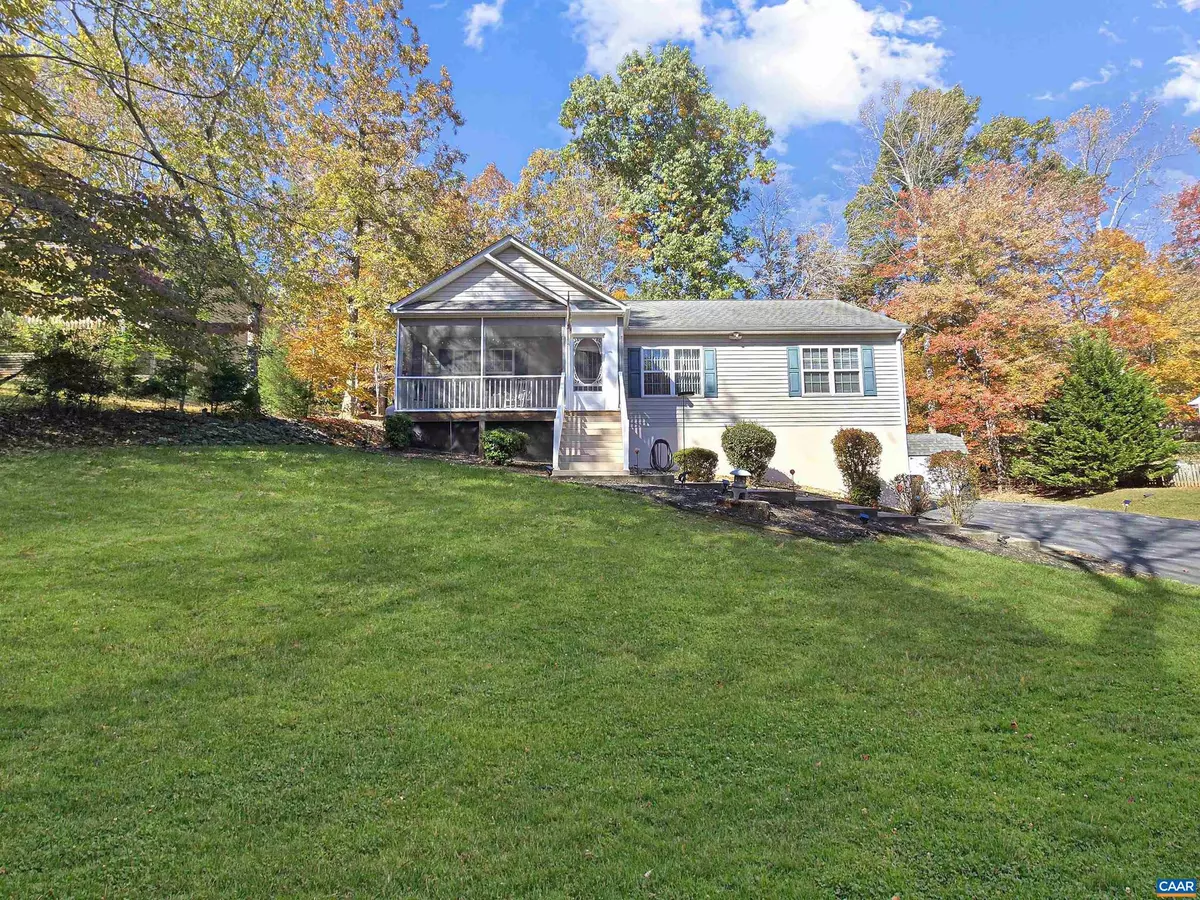
4 Beds
3 Baths
2,016 SqFt
4 Beds
3 Baths
2,016 SqFt
Key Details
Property Type Single Family Home
Sub Type Detached
Listing Status Active
Purchase Type For Sale
Square Footage 2,016 sqft
Price per Sqft $173
Subdivision Lake Monticello
MLS Listing ID 658494
Style Ranch/Rambler
Bedrooms 4
Full Baths 3
Condo Fees $850
HOA Fees $1,250/ann
HOA Y/N Y
Abv Grd Liv Area 1,344
Originating Board CAAR
Year Built 2001
Annual Tax Amount $2,096
Tax Year 2023
Lot Size 0.340 Acres
Acres 0.34
Property Description
Location
State VA
County Fluvanna
Zoning R-4
Rooms
Other Rooms Living Room, Dining Room, Kitchen, Family Room, Laundry, Utility Room, Full Bath, Additional Bedroom
Basement Fully Finished, Walkout Level, Windows
Main Level Bedrooms 3
Interior
Interior Features Entry Level Bedroom, Primary Bath(s)
Heating Heat Pump(s)
Cooling Heat Pump(s)
Flooring Carpet, Hardwood, Laminated
Fireplaces Number 1
Fireplaces Type Gas/Propane
Inclusions Refrigerator, Electric Range, Dishwasher, Microwave, Washer & Dryer
Equipment Dryer, Washer
Fireplace Y
Appliance Dryer, Washer
Heat Source Propane - Owned
Exterior
Amenities Available Boat Ramp, Club House, Tot Lots/Playground, Swimming Pool
View Other
Roof Type Composite
Accessibility None
Garage N
Building
Lot Description Landscaping
Story 1
Foundation Block
Sewer Public Sewer
Water Public
Architectural Style Ranch/Rambler
Level or Stories 1
Additional Building Above Grade, Below Grade
New Construction N
Schools
Elementary Schools Central
Middle Schools Fluvanna
High Schools Fluvanna
School District Fluvanna County Public Schools
Others
HOA Fee Include Common Area Maintenance,Insurance,Management
Senior Community No
Ownership Other
Security Features Security Gate
Special Listing Condition Standard


"My job is to find and attract mastery-based agents to the office, protect the culture, and make sure everyone is happy! "







