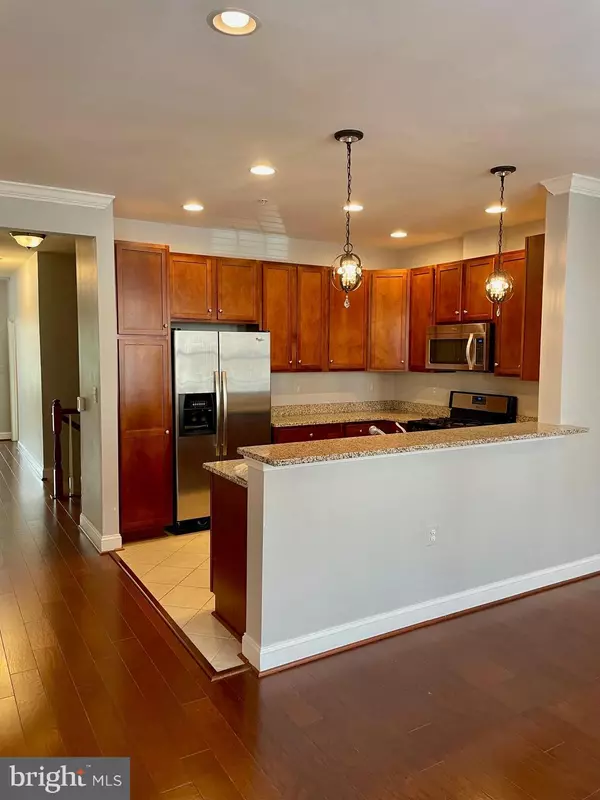
2 Beds
3 Baths
2,230 SqFt
2 Beds
3 Baths
2,230 SqFt
Key Details
Property Type Condo
Sub Type Condo/Co-op
Listing Status Pending
Purchase Type For Rent
Square Footage 2,230 sqft
Subdivision Maple Lawn
MLS Listing ID MDHW2046546
Style Colonial
Bedrooms 2
Full Baths 2
Half Baths 1
Condo Fees $310/mo
HOA Fees $76/mo
HOA Y/N Y
Abv Grd Liv Area 2,230
Originating Board BRIGHT
Year Built 2013
Lot Size 0.325 Acres
Acres 0.32
Property Description
Location
State MD
County Howard
Zoning MXD 3
Interior
Interior Features Combination Kitchen/Living, Crown Moldings, Dining Area, Recessed Lighting
Hot Water Natural Gas
Heating Forced Air
Cooling Central A/C
Equipment Dishwasher, Refrigerator, Built-In Microwave, Dryer, Washer, Stainless Steel Appliances, Oven/Range - Gas
Fireplace N
Window Features Double Pane
Appliance Dishwasher, Refrigerator, Built-In Microwave, Dryer, Washer, Stainless Steel Appliances, Oven/Range - Gas
Heat Source Natural Gas
Exterior
Garage Garage - Rear Entry
Garage Spaces 2.0
Amenities Available Pool - Outdoor, Tennis Courts, Bar/Lounge, Beauty Salon, Bank / Banking On-site, Club House, Common Grounds, Community Center, Exercise Room, Fitness Center, Gift Shop, Jog/Walk Path, Party Room, Swimming Pool, Tot Lots/Playground
Waterfront N
Water Access N
Roof Type Architectural Shingle
Accessibility None
Parking Type Attached Garage, Driveway
Attached Garage 1
Total Parking Spaces 2
Garage Y
Building
Story 2
Foundation Slab
Sewer Public Sewer
Water Public
Architectural Style Colonial
Level or Stories 2
Additional Building Above Grade, Below Grade
New Construction N
Schools
Elementary Schools Fulton
Middle Schools Lime Kiln
High Schools Reservoir
School District Howard County Public School System
Others
Pets Allowed Y
HOA Fee Include Ext Bldg Maint,Lawn Care Front,Lawn Care Rear,Lawn Care Side,Lawn Maintenance,Management,Insurance,Parking Fee,Pool(s),Recreation Facility,Reserve Funds,Road Maintenance,Sewer,Snow Removal,Water,Trash
Senior Community No
Tax ID 1405594976
Ownership Other
SqFt Source Assessor
Miscellaneous Common Area Maintenance,Grounds Maintenance,HOA/Condo Fee,Sewer,Snow Removal,Water
Pets Description Case by Case Basis


"My job is to find and attract mastery-based agents to the office, protect the culture, and make sure everyone is happy! "







