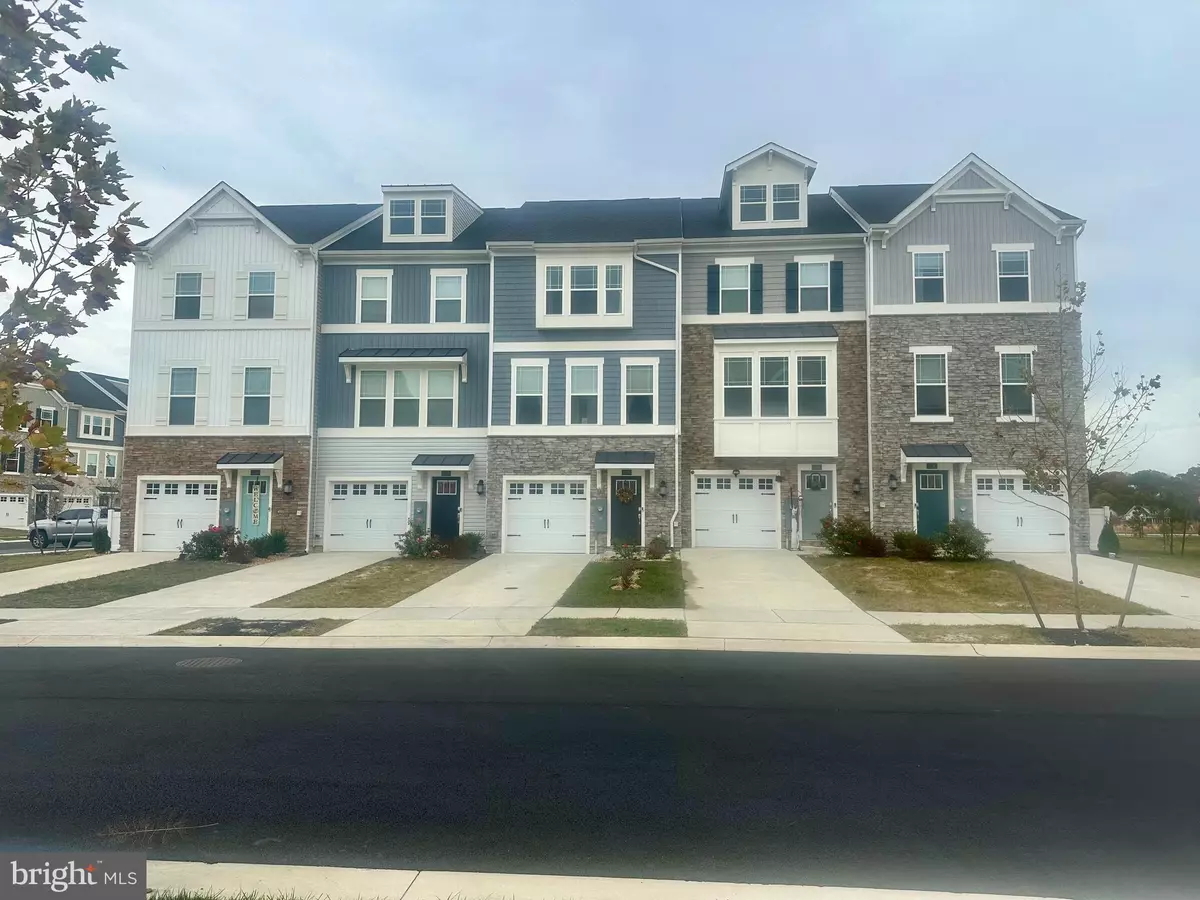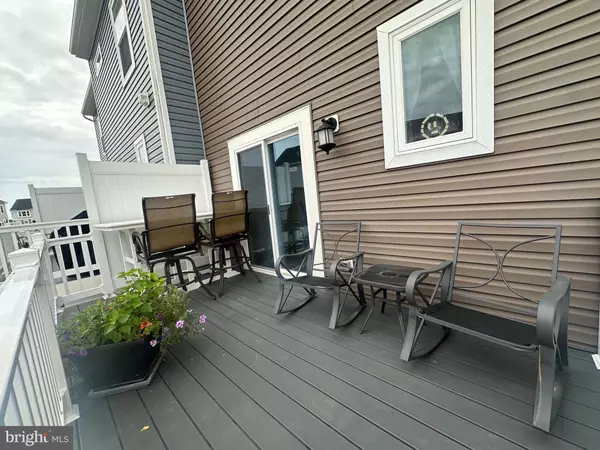
3 Beds
4 Baths
1,837 SqFt
3 Beds
4 Baths
1,837 SqFt
Key Details
Property Type Townhouse
Sub Type Interior Row/Townhouse
Listing Status Under Contract
Purchase Type For Sale
Square Footage 1,837 sqft
Price per Sqft $174
Subdivision Plantation Lakes
MLS Listing ID DESU2073684
Style Contemporary
Bedrooms 3
Full Baths 3
Half Baths 1
HOA Fees $172/mo
HOA Y/N Y
Abv Grd Liv Area 1,837
Originating Board BRIGHT
Year Built 2023
Annual Tax Amount $2,986
Tax Year 2024
Lot Size 295.340 Acres
Acres 295.34
Lot Dimensions 0.00 x 0.00
Property Description
Can't say enough about the Community....... Plantation Lakes is renowned for its amenities, including a public Arthur Hills Designed 18-Hole Golf Course, Tennis and Pickleball Courts, and a 22,500 Sq. Ft. Clubhouse with a Pro Shop, Restaurant, and Event Space. Enjoy miles of scenic walking trails, outdoor pools, a kiddie splash fountain, a community center with a 24-hour fitness center and yoga rooms, plus a delightful Tot Lot. As a bonus, the community pool is located just a short walk from this home! This townhome offers an unparalleled lifestyle experience without exceeding your budget. Don't miss out on the opportunity to live in this vibrant and welcoming community.
Situated just 25 minutes from the Sandy Shores of Lewes, Rehoboth, and Dewey Beaches, and a mere 30 minutes from Ocean City, this townhouse is an unmatched retreat for those who yearn for a luxury community close to the beaches without paying luxury prices!
Location
State DE
County Sussex
Area Dagsboro Hundred (31005)
Zoning TN
Rooms
Main Level Bedrooms 1
Interior
Hot Water Natural Gas
Heating Heat Pump(s)
Cooling Heat Pump(s)
Fireplace N
Heat Source Electric
Exterior
Garage Garage - Front Entry, Inside Access
Garage Spaces 1.0
Amenities Available Basketball Courts, Club House, Exercise Room, Golf Club, Golf Course, Golf Course Membership Available, Pool - Outdoor, Putting Green, Tennis Courts, Tot Lots/Playground, Volleyball Courts
Waterfront N
Water Access N
Accessibility None
Parking Type Attached Garage, Driveway, Off Street
Attached Garage 1
Total Parking Spaces 1
Garage Y
Building
Story 3
Foundation Slab
Sewer Public Sewer
Water Public
Architectural Style Contemporary
Level or Stories 3
Additional Building Above Grade, Below Grade
New Construction N
Schools
School District Indian River
Others
HOA Fee Include Common Area Maintenance,Pool(s),Snow Removal,Trash
Senior Community No
Tax ID 133-16.00-1941.00
Ownership Fee Simple
SqFt Source Assessor
Special Listing Condition Standard


"My job is to find and attract mastery-based agents to the office, protect the culture, and make sure everyone is happy! "







