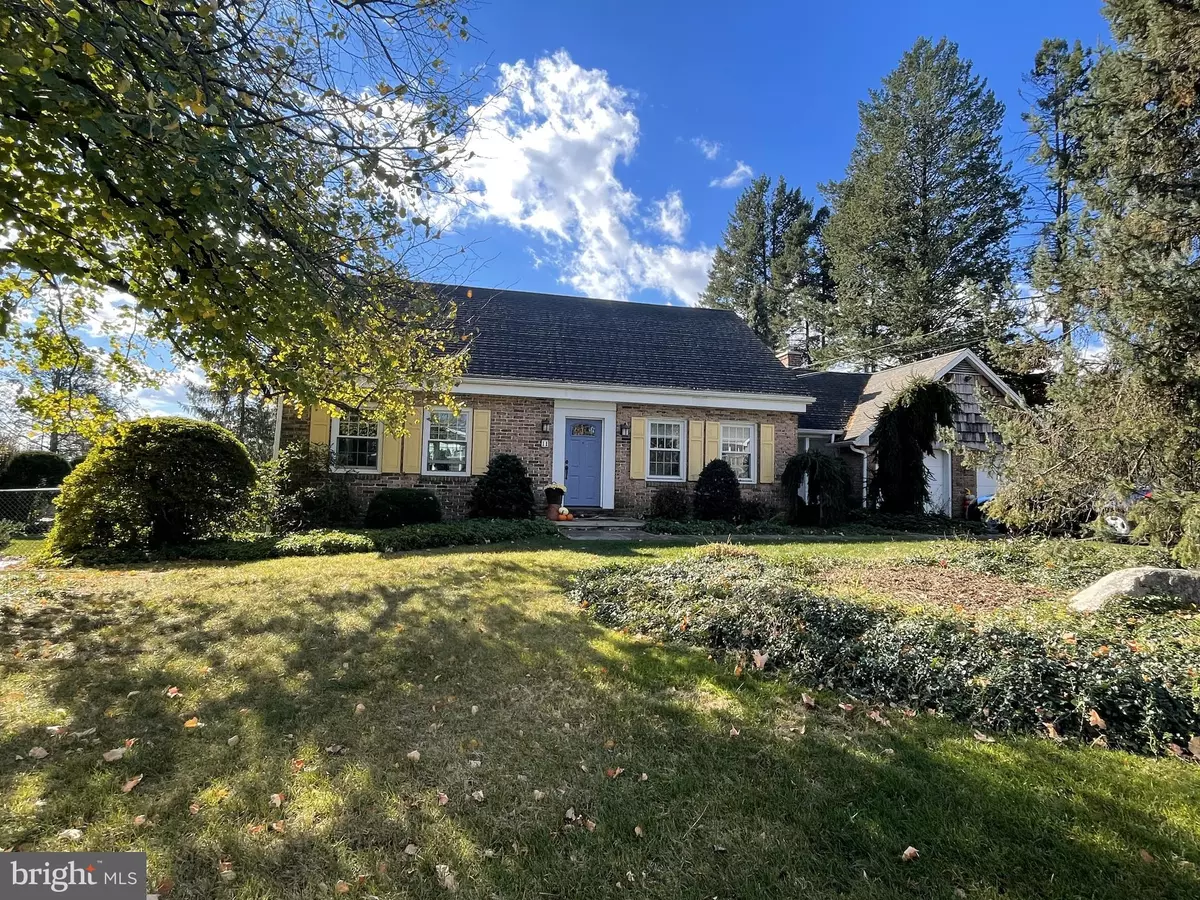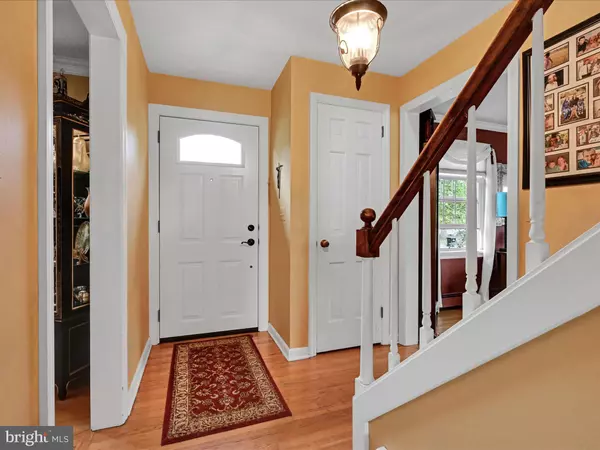
4 Beds
3 Baths
1,710 SqFt
4 Beds
3 Baths
1,710 SqFt
Key Details
Property Type Single Family Home
Sub Type Detached
Listing Status Pending
Purchase Type For Sale
Square Footage 1,710 sqft
Price per Sqft $213
Subdivision None Available
MLS Listing ID PALN2017496
Style Cape Cod
Bedrooms 4
Full Baths 2
Half Baths 1
HOA Y/N N
Abv Grd Liv Area 1,710
Originating Board BRIGHT
Year Built 1965
Annual Tax Amount $3,833
Tax Year 2024
Lot Size 0.390 Acres
Acres 0.39
Property Description
entry, living room, and dining room, along with a cozy wood-burning fireplace with insert in the living room. The bright family room
boasts hardwood floors, French doors to a slate patio, and a non-working fireplace, perfect for relaxed gatherings. The kitchen has tile
flooring, Corian countertops, pocket door and a brand-new range. Outside, the slate patio includes a luxury retractable awning with sensors and
remote control, overlooking a large fenced yard and lush landscaping. Also a cement pad & electric for a hot tub. The master bath impresses with tile floors, a double vanity, and a
spacious shower with dual shower heads. Downstairs, the basement includes a fourth bedroom, a laundry area with double sinks, a
built-in laundry table, and additional updates like a Martins water filtration system, radon system, updated electric, and central air conditioning.
Location
State PA
County Lebanon
Area Heidelberg Twp (13222)
Zoning RESIDENTIAL
Rooms
Other Rooms Living Room, Dining Room, Primary Bedroom, Bedroom 2, Bedroom 3, Bedroom 4, Kitchen, Family Room, Full Bath, Half Bath
Basement Partially Finished
Interior
Interior Features Bathroom - Tub Shower, Bathroom - Walk-In Shower, Ceiling Fan(s), Family Room Off Kitchen, Stove - Wood, Water Treat System
Hot Water Oil
Heating Hot Water
Cooling Central A/C
Fireplaces Number 2
Fireplaces Type Wood, Non-Functioning
Inclusions Refrigerator, Washer & Dryer, Woodstove, Countertop & Baskets in Laundry area, Locking Wood Cabinet in basement, Metal File Cab. in basement, Closet Cab in basement bedroom.
Equipment Built-In Microwave, Dishwasher, Dryer, Icemaker, Oven - Self Cleaning, Oven/Range - Electric, Refrigerator, Washer
Fireplace Y
Appliance Built-In Microwave, Dishwasher, Dryer, Icemaker, Oven - Self Cleaning, Oven/Range - Electric, Refrigerator, Washer
Heat Source Oil
Exterior
Exterior Feature Patio(s), Porch(es)
Garage Other
Garage Spaces 2.0
Waterfront N
Water Access N
Accessibility None
Porch Patio(s), Porch(es)
Parking Type Attached Garage
Attached Garage 2
Total Parking Spaces 2
Garage Y
Building
Story 1.5
Foundation Other
Sewer Public Septic
Water Public
Architectural Style Cape Cod
Level or Stories 1.5
Additional Building Above Grade, Below Grade
New Construction N
Schools
School District Eastern Lebanon County
Others
Senior Community No
Tax ID 22-2364104-358711-0000
Ownership Fee Simple
SqFt Source Assessor
Acceptable Financing Cash, Conventional
Listing Terms Cash, Conventional
Financing Cash,Conventional
Special Listing Condition Standard


"My job is to find and attract mastery-based agents to the office, protect the culture, and make sure everyone is happy! "







