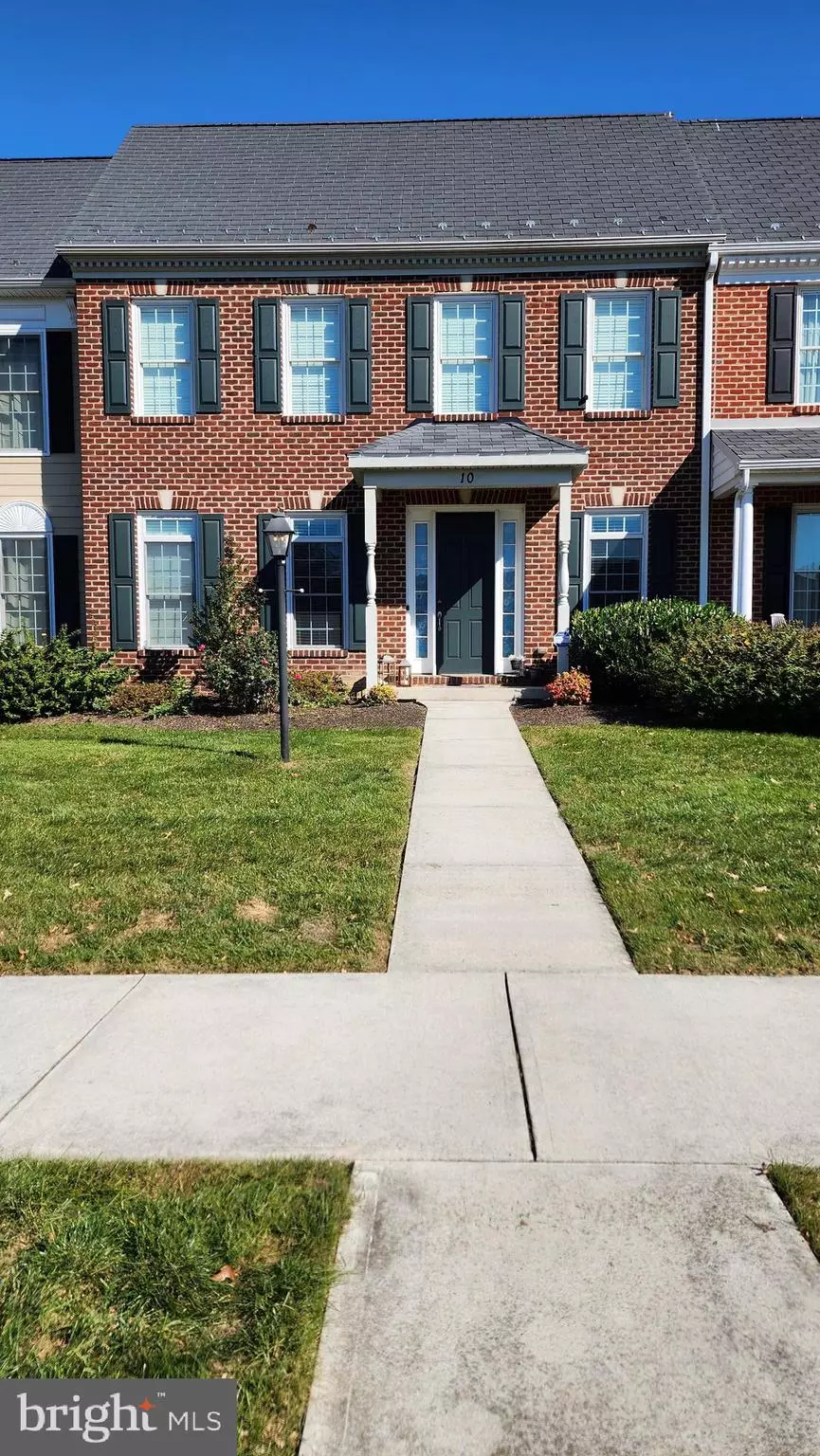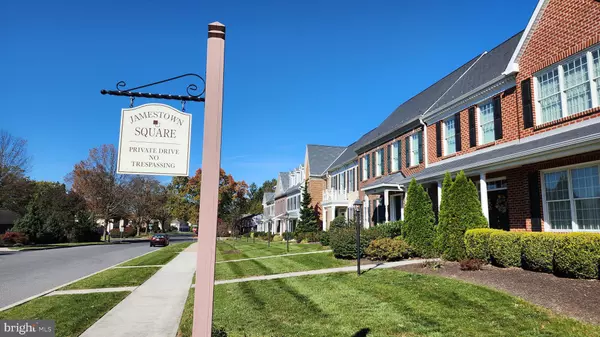
3 Beds
3 Baths
3,140 SqFt
3 Beds
3 Baths
3,140 SqFt
Key Details
Property Type Condo
Sub Type Condo/Co-op
Listing Status Active
Purchase Type For Sale
Square Footage 3,140 sqft
Price per Sqft $142
Subdivision Jamestown Square
MLS Listing ID PACB2036554
Style Other
Bedrooms 3
Full Baths 2
Half Baths 1
Condo Fees $230/mo
HOA Y/N N
Abv Grd Liv Area 2,340
Originating Board BRIGHT
Year Built 2013
Annual Tax Amount $3,599
Tax Year 2024
Property Description
Location
State PA
County Cumberland
Area Hampden Twp (14410)
Zoning RESIDENTIAL
Rooms
Other Rooms Dining Room, Primary Bedroom, Bedroom 2, Bedroom 3, Bedroom 4, Bedroom 5, Kitchen, Den, Foyer, Bedroom 1, Laundry, Other, Storage Room
Basement Poured Concrete, Interior Access, Unfinished
Interior
Interior Features Kitchen - Eat-In, Formal/Separate Dining Room
Hot Water Electric
Heating Forced Air
Cooling Central A/C
Equipment Microwave, Dishwasher, Disposal, Oven/Range - Electric
Fireplace N
Appliance Microwave, Dishwasher, Disposal, Oven/Range - Electric
Heat Source Natural Gas
Exterior
Exterior Feature Porch(es)
Utilities Available Cable TV Available
Amenities Available None
Waterfront N
Water Access N
Roof Type Fiberglass,Asphalt,Other
Accessibility None
Porch Porch(es)
Road Frontage Boro/Township, City/County
Garage N
Building
Lot Description Level
Story 2
Foundation Concrete Perimeter
Sewer Public Sewer
Water Public
Architectural Style Other
Level or Stories 2
Additional Building Above Grade, Below Grade
New Construction N
Schools
High Schools Cumberland Valley
School District Cumberland Valley
Others
Pets Allowed Y
HOA Fee Include Common Area Maintenance,Ext Bldg Maint,Snow Removal,Insurance,Lawn Maintenance
Senior Community No
Tax ID 10-19-1604-152-U10
Ownership Condominium
Security Features Smoke Detector
Acceptable Financing Cash, Other, Conventional, FHA, VA
Listing Terms Cash, Other, Conventional, FHA, VA
Financing Cash,Other,Conventional,FHA,VA
Special Listing Condition Standard
Pets Description Case by Case Basis


"My job is to find and attract mastery-based agents to the office, protect the culture, and make sure everyone is happy! "







