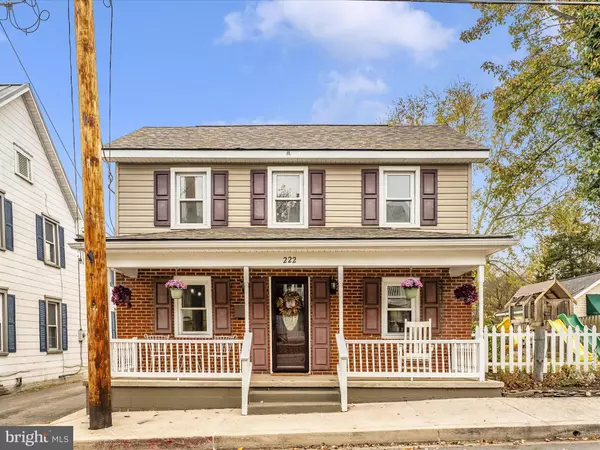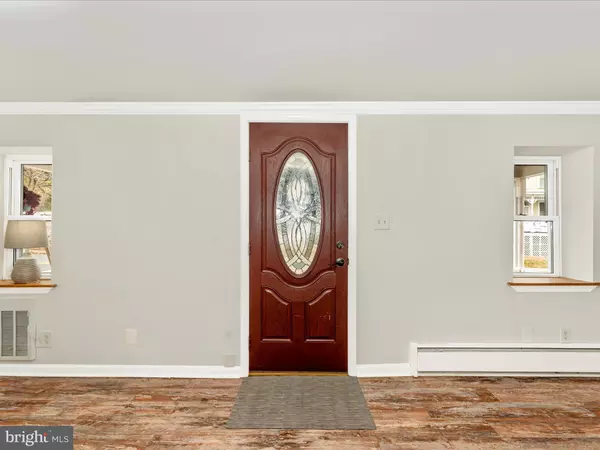
3 Beds
2 Baths
1,548 SqFt
3 Beds
2 Baths
1,548 SqFt
Key Details
Property Type Single Family Home
Sub Type Detached
Listing Status Under Contract
Purchase Type For Sale
Square Footage 1,548 sqft
Price per Sqft $209
Subdivision None Available
MLS Listing ID MDWA2025354
Style Farmhouse/National Folk,Traditional,Victorian,Other
Bedrooms 3
Full Baths 2
HOA Y/N N
Abv Grd Liv Area 1,548
Originating Board BRIGHT
Year Built 1866
Annual Tax Amount $2,501
Tax Year 2024
Lot Size 10,609 Sqft
Acres 0.24
Property Description
Step into a home that redefines character and comfort, nestled on Main Street in the heart of historic Sharpsburg, MD. This 3-bedroom, 2-full bath Victorian-style gem offers timeless charm with modern updates and ample space for any lifestyle.
As you approach, a cozy covered front porch welcomes you—a perfect spot to enjoy morning coffee or unwind in the evenings, setting the tone for the warm and inviting spaces inside. The main level opens to a spacious living room with a classic fireplace, perfect for cool evenings, along with a convenient laundry area and a large full bath featuring a clawfoot tub and separate shower. The eat-in kitchen, designed with table space, is ideal for gathering and enjoying everyday meals with family and friends.
Upstairs, the serene primary bedroom boasts a vaulted ceiling, new carpet, and a cozy loft area that’s perfect as a reading nook or retreat. Bedrooms two and three are equally versatile, offering options for a home office, craft room, or play space. A second full bath with a stand-up shower completes the upper level, rounding out this well-designed layout.
Outdoor Enthusiast's Dream! This property goes beyond expectations with its exceptional amenities. The fully fenced backyard is a haven for relaxation and play, featuring a cozy fire pit, a dedicated playground area, and ample open space for gatherings or unwinding.
But the real standout? The oversized two-bay shed (24' x 24'), complete with a loft and 100 amp electric service, perfect for storing tools, setting up a workshop, or tackling your next big project.
Need more? The detached two-bay garage (24' x 40') also boasts 100 amp electric service, offering even more room for your hobbies, storage, or additional parking. With off-street parking for added convenience, this property is a dream come true for anyone needing space to create, build, or tinker.
Located in Washington County, this home offers the ideal blend of modern amenities, historical charm, and space to spread out. Experience the beauty of the C&O Canal, a scenic 185-mile towpath perfect for biking and walking, just 2 miles from a charming local winery. For hikers, the iconic Appalachian Trail offers unforgettable treks through stunning landscapes. On warm summer days, enjoy a refreshing escape with canoeing or tubing on Antietam Creek or the Potomac River, guided by local tour operators. Relax at Antietam Creek Vineyards! Enjoy wine tastings, flights, and snacks in the cozy barn, new pavilion, or scenic outdoor seating. Take in stunning views, live summer music, and the serene vineyard atmosphere. Bring your own food and non-alcoholic beverages to enhance your visit. Adjacent to Antietam National Battlefield, this is the perfect spot for an unforgettable winery experience in Sharpsburg, MD.
Your Outdoor Adventures Await! Come experience this unique property and make it yours!
Location
State MD
County Washington
Zoning U
Rooms
Other Rooms Living Room, Primary Bedroom, Bedroom 2, Bedroom 3, Kitchen, Laundry, Full Bath
Basement Connecting Stairway, Unfinished
Interior
Hot Water Electric
Heating Baseboard - Electric
Cooling Window Unit(s)
Fireplaces Number 1
Inclusions Playground Equipment - Negotiable
Equipment Dishwasher, Dryer, Washer, Refrigerator, Oven/Range - Electric
Fireplace Y
Appliance Dishwasher, Dryer, Washer, Refrigerator, Oven/Range - Electric
Heat Source Electric
Exterior
Exterior Feature Porch(es), Deck(s)
Garage Oversized
Garage Spaces 6.0
Fence Wood
Utilities Available Propane
Waterfront N
Water Access N
Roof Type Architectural Shingle
Accessibility None
Porch Porch(es), Deck(s)
Parking Type Detached Garage, Off Street, On Street
Total Parking Spaces 6
Garage Y
Building
Story 2.5
Foundation Stone
Sewer Public Sewer
Water Public
Architectural Style Farmhouse/National Folk, Traditional, Victorian, Other
Level or Stories 2.5
Additional Building Above Grade, Below Grade
New Construction N
Schools
School District Washington County Public Schools
Others
Senior Community No
Tax ID 2201008668
Ownership Fee Simple
SqFt Source Assessor
Acceptable Financing USDA, FHA, Conventional, VA, Cash, Private
Listing Terms USDA, FHA, Conventional, VA, Cash, Private
Financing USDA,FHA,Conventional,VA,Cash,Private
Special Listing Condition Standard


"My job is to find and attract mastery-based agents to the office, protect the culture, and make sure everyone is happy! "







