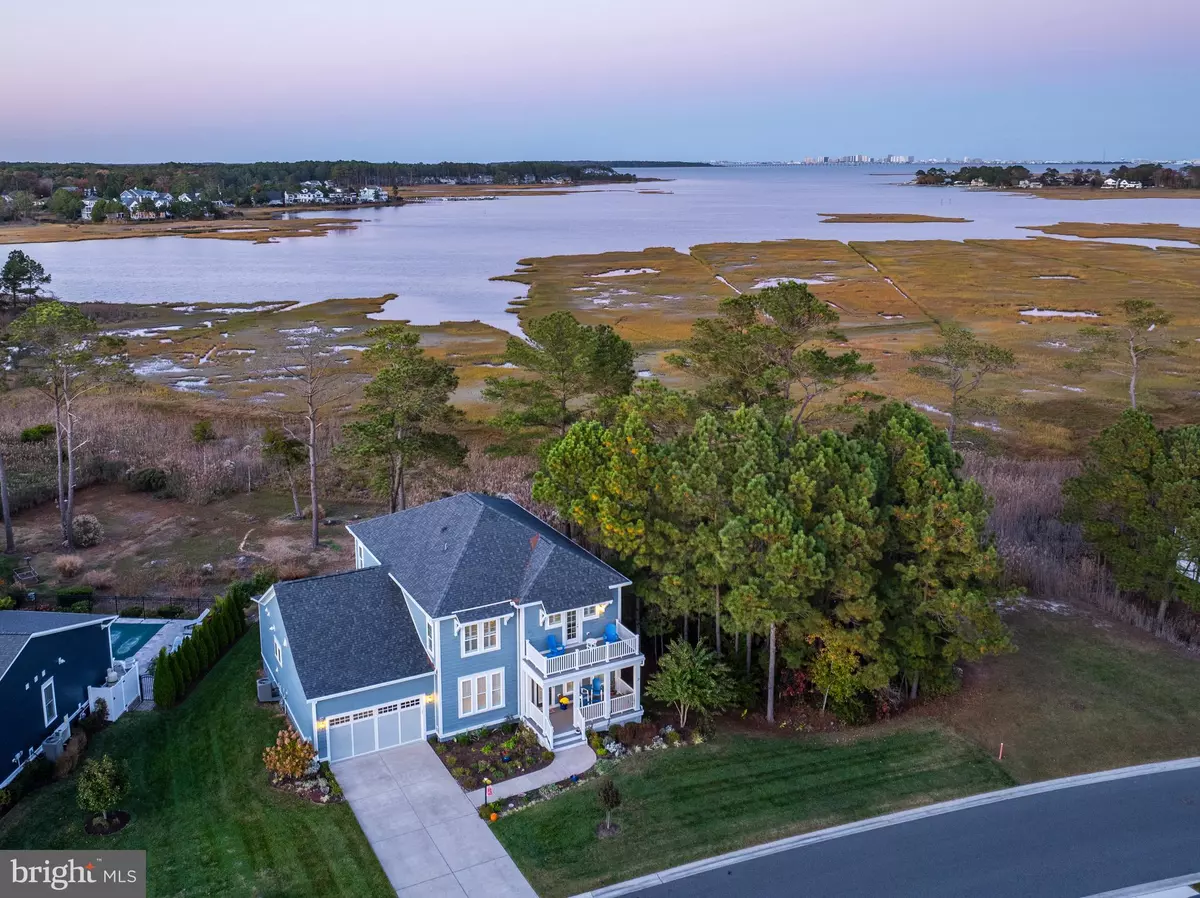
3 Beds
3 Baths
3,464 SqFt
3 Beds
3 Baths
3,464 SqFt
Key Details
Property Type Single Family Home
Sub Type Detached
Listing Status Pending
Purchase Type For Sale
Square Footage 3,464 sqft
Price per Sqft $316
Subdivision Glen Riddle
MLS Listing ID MDWO2026612
Style Coastal
Bedrooms 3
Full Baths 2
Half Baths 1
HOA Fees $304/mo
HOA Y/N Y
Abv Grd Liv Area 3,464
Originating Board BRIGHT
Year Built 2018
Annual Tax Amount $5,321
Tax Year 2024
Lot Size 0.386 Acres
Acres 0.39
Lot Dimensions 0.00 x 0.00
Property Description
As you step inside, you are greeted by elegant coffered ceilings and pristine hardwood floors that lead you through a layout designed for both lavish entertaining and serene living. The heart of the home is the chef’s kitchen, where no detail has been overlooked. An expansive granite-topped island provides ample space for meal preparation and casual dining, while the high-end gas range and stainless steel appliances are sure to delight the culinary enthusiast. The kitchen’s sleek tile backsplash and sophisticated cabinetry add to its modern allure.
The living spaces are bathed in natural light, streaming in through large windows that frame the mesmerizing waterfront views. The seamless flow from indoors to out ensures that you’re never more than a few steps away from the beauty of the surrounding landscape. The first-floor features a screened porch, offering a peaceful haven for enjoying the fresh air without leaving the comfort of your home. Upstairs, the elevated second-floor deck presents panoramic vistas that extend for miles—ARGUABLY THE BEST VIEWS in Glen Riddle—making it the perfect spot for unwinding or hosting memorable gatherings.
The attention to detail continues with the home’s practical features, including an epoxy-finished garage floor that combines durability with a clean aesthetic. Each bedroom and living space has been meticulously planned to provide maximum comfort and luxury, creating an environment that feels both inviting and exclusive.
Residents of Glen Riddle enjoy access to a host of premium amenities. The community is known for its private golf courses, marina, and clubhouse, complete with a fitness center and swimming pool. Whether you’re golfing, boating, or simply taking a stroll through the beautifully landscaped grounds, Glen Riddle offers a lifestyle of unparalleled quality and leisure.
This home is not just a residence—it’s a sanctuary, designed for those who appreciate the finer things in life and demand excellence in their living space. It stands as a testament to the beauty and prestige of Glen Riddle, ready to provide its new owners with a lifestyle rich in comfort and elegance.
*Property is being sold Un-Furnished. HOA fees reflect 2025 Fees that go into effect Jan 1st.
Location
State MD
County Worcester
Area Worcester East Of Rt-113
Zoning R-1A
Direction South
Rooms
Other Rooms Loft
Main Level Bedrooms 1
Interior
Interior Features Bathroom - Walk-In Shower, Bathroom - Soaking Tub, Built-Ins, Carpet, Dining Area, Entry Level Bedroom, Family Room Off Kitchen, Floor Plan - Open, Formal/Separate Dining Room, Kitchen - Gourmet, Kitchen - Island, Recessed Lighting, Upgraded Countertops, Window Treatments, Wood Floors, Other
Hot Water Tankless
Heating Forced Air
Cooling Central A/C, Ceiling Fan(s)
Fireplaces Number 1
Inclusions Property is being sold UNFURNISHED
Equipment Built-In Microwave, Dishwasher, Disposal, Dryer - Electric, Oven - Wall, Oven/Range - Gas, Refrigerator, Six Burner Stove, Washer, Water Heater
Furnishings No
Fireplace Y
Appliance Built-In Microwave, Dishwasher, Disposal, Dryer - Electric, Oven - Wall, Oven/Range - Gas, Refrigerator, Six Burner Stove, Washer, Water Heater
Heat Source Electric
Laundry Dryer In Unit, Washer In Unit
Exterior
Exterior Feature Screened, Porch(es), Deck(s)
Garage Garage - Front Entry
Garage Spaces 4.0
Amenities Available Boat Ramp, Club House, Common Grounds, Community Center, Fitness Center, Game Room, Gated Community, Pier/Dock, Pool - Outdoor, Tennis Courts
Waterfront Y
Waterfront Description None
Water Access N
View Bay, City, Golf Course, Water, Other
Roof Type Architectural Shingle
Accessibility 2+ Access Exits, Level Entry - Main
Porch Screened, Porch(es), Deck(s)
Attached Garage 2
Total Parking Spaces 4
Garage Y
Building
Story 2
Foundation Concrete Perimeter, Other
Sewer Public Sewer
Water Public
Architectural Style Coastal
Level or Stories 2
Additional Building Above Grade, Below Grade
Structure Type Dry Wall,9'+ Ceilings,High
New Construction N
Schools
School District Worcester County Public Schools
Others
Pets Allowed Y
HOA Fee Include Common Area Maintenance,Lawn Maintenance,Management,Pier/Dock Maintenance,Pool(s),Reserve Funds,Security Gate,Snow Removal
Senior Community No
Tax ID 2410414210
Ownership Fee Simple
SqFt Source Assessor
Special Listing Condition Standard
Pets Description Cats OK, Dogs OK


"My job is to find and attract mastery-based agents to the office, protect the culture, and make sure everyone is happy! "







