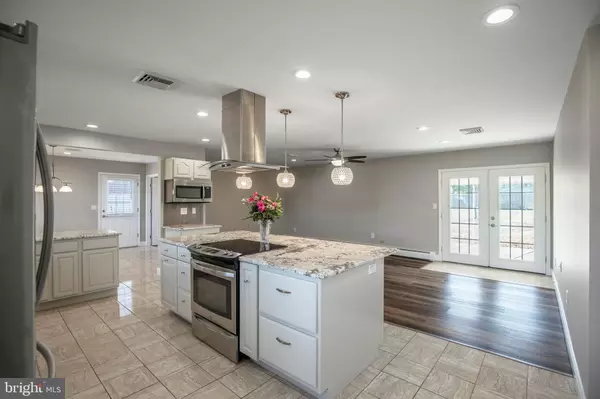
3 Beds
1 Bath
1,300 SqFt
3 Beds
1 Bath
1,300 SqFt
Key Details
Property Type Single Family Home
Sub Type Detached
Listing Status Pending
Purchase Type For Sale
Square Footage 1,300 sqft
Price per Sqft $269
Subdivision Elderberry
MLS Listing ID PABU2082026
Style Ranch/Rambler
Bedrooms 3
Full Baths 1
HOA Y/N N
Abv Grd Liv Area 1,300
Originating Board BRIGHT
Year Built 1952
Annual Tax Amount $3,922
Tax Year 2024
Lot Size 0.252 Acres
Acres 0.25
Lot Dimensions 70.00 x 157.00
Property Description
One-Level Living – Fully Remodeled Ranch Home! Welcome to easy, one-level living in
this freshly painted and beautifully remodeled ranch home! The bright, open floor plan is
perfect for modern living, featuring a stunning kitchen with granite countertops, white
cabinetry, a pantry, stainless steel appliances, and a center island with a cooktop, hood,
and seating. The kitchen flows seamlessly into both the dining/breakfast room and the
spacious family room, where double French doors flood the space with natural light and
lead to a private, fenced backyard with a concrete patio and two sheds for extra
storage. 3 bedrooms are nicely sized. The tastefully remodeled bathroom features a
low-profile shower for added convenience. The laundry room includes built-in cabinets
and a utility sink. For additional storage, pull-down stairs lead to the attic, and a whole-
house fan helps with economical temperature control. This home is move-in ready and
offers the perfect blend of style, comfort, and functionality! Make your appointment
today and make it yours!
Location
State PA
County Bucks
Area Falls Twp (10113)
Zoning NCR
Rooms
Other Rooms Living Room, Dining Room, Primary Bedroom, Bedroom 2, Bedroom 3, Kitchen, Laundry
Main Level Bedrooms 3
Interior
Hot Water Oil
Heating Baseboard - Hot Water
Cooling Central A/C, Heat Pump(s)
Fireplaces Number 1
Fireplace Y
Heat Source Oil
Exterior
Waterfront N
Water Access N
Accessibility None
Parking Type Driveway, Off Street
Garage N
Building
Lot Description Front Yard, Level, Open, Rear Yard, SideYard(s)
Story 1
Foundation Slab
Sewer Public Sewer
Water Public
Architectural Style Ranch/Rambler
Level or Stories 1
Additional Building Above Grade, Below Grade
New Construction N
Schools
School District Pennsbury
Others
Senior Community No
Tax ID 13-026-330
Ownership Fee Simple
SqFt Source Assessor
Acceptable Financing Cash, Conventional
Listing Terms Cash, Conventional
Financing Cash,Conventional
Special Listing Condition Standard


"My job is to find and attract mastery-based agents to the office, protect the culture, and make sure everyone is happy! "







