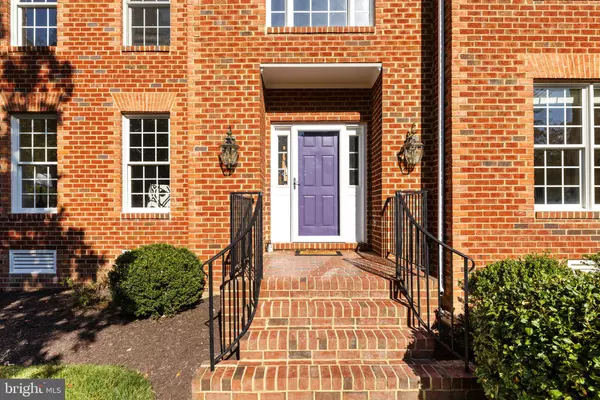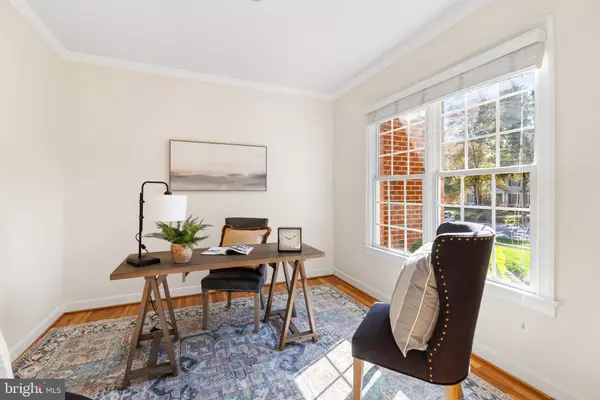
6 Beds
5 Baths
4,002 SqFt
6 Beds
5 Baths
4,002 SqFt
Key Details
Property Type Single Family Home
Sub Type Detached
Listing Status Pending
Purchase Type For Sale
Square Footage 4,002 sqft
Price per Sqft $218
Subdivision Foxhall
MLS Listing ID VAHN2000722
Style Transitional
Bedrooms 6
Full Baths 4
Half Baths 1
HOA Fees $1,200/ann
HOA Y/N Y
Abv Grd Liv Area 4,002
Originating Board BRIGHT
Year Built 2000
Annual Tax Amount $7,378
Tax Year 2022
Lot Size 0.290 Acres
Acres 0.29
Property Description
Location
State VA
County Henrico
Zoning R-2A
Rooms
Other Rooms Living Room, Dining Room, Primary Bedroom, Bedroom 2, Bedroom 3, Bedroom 4, Bedroom 5, Kitchen, Family Room, Foyer, Office, Bedroom 6
Interior
Interior Features Bathroom - Soaking Tub, Bathroom - Walk-In Shower, Breakfast Area, Combination Kitchen/Living, Crown Moldings, Double/Dual Staircase, Kitchen - Eat-In, Kitchen - Island, Pantry, Primary Bath(s), Recessed Lighting, Walk-in Closet(s), Wood Floors
Hot Water Natural Gas
Heating Forced Air
Cooling Central A/C
Fireplaces Number 1
Fireplaces Type Other
Equipment Dishwasher, Oven - Double
Fireplace Y
Window Features Bay/Bow
Appliance Dishwasher, Oven - Double
Heat Source Natural Gas
Laundry Upper Floor
Exterior
Garage Spaces 2.0
Amenities Available Basketball Courts, Club House, Jog/Walk Path, Pool - Outdoor, Soccer Field, Tennis Courts
Waterfront N
Water Access N
Accessibility None
Parking Type Driveway
Total Parking Spaces 2
Garage N
Building
Lot Description Cul-de-sac, Front Yard, Landscaping
Story 2.5
Foundation Crawl Space
Sewer Public Sewer
Water Public
Architectural Style Transitional
Level or Stories 2.5
Additional Building Above Grade, Below Grade
New Construction N
Schools
School District Henrico County Public Schools
Others
HOA Fee Include Common Area Maintenance
Senior Community No
Tax ID 730-760-6903
Ownership Fee Simple
SqFt Source Estimated
Special Listing Condition Standard


"My job is to find and attract mastery-based agents to the office, protect the culture, and make sure everyone is happy! "







