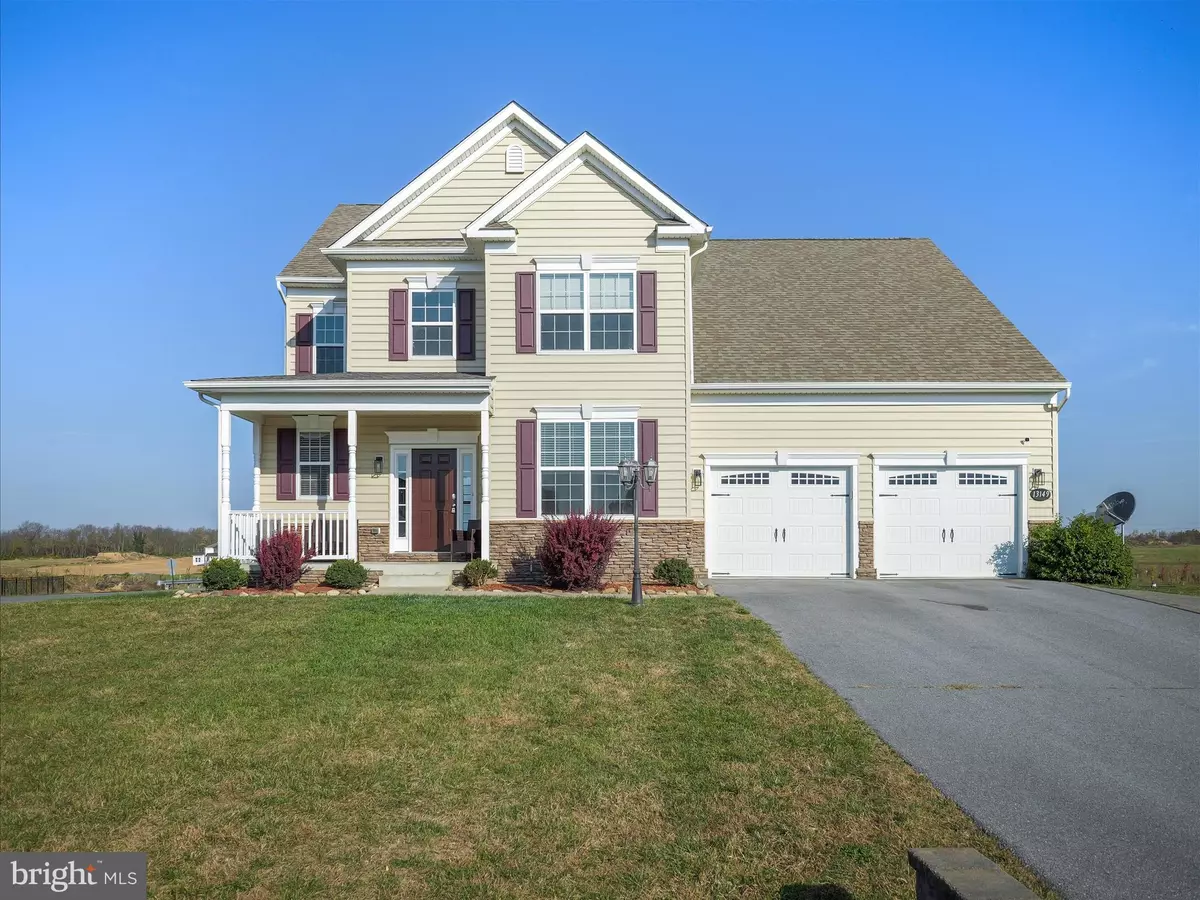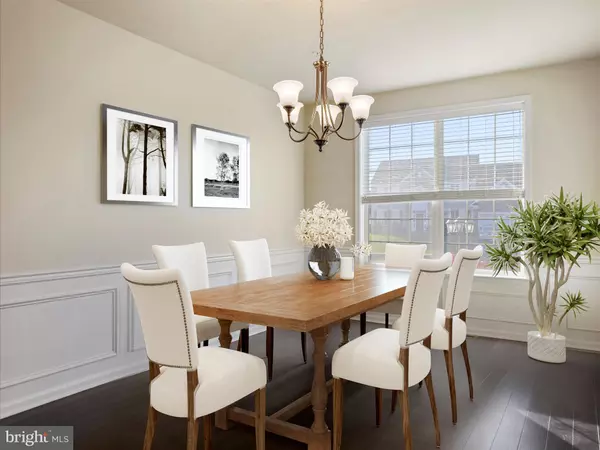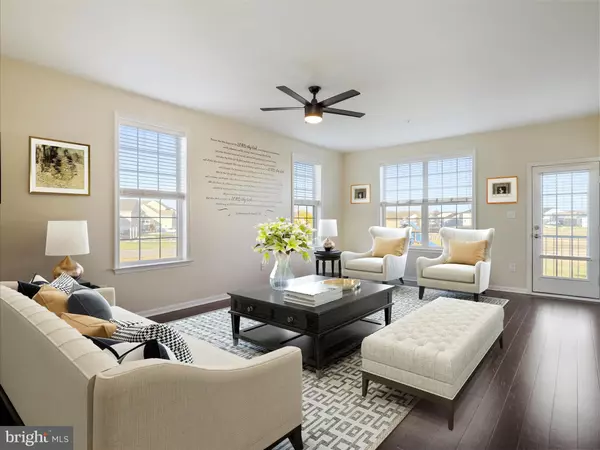
8 Beds
5 Baths
4,631 SqFt
8 Beds
5 Baths
4,631 SqFt
Key Details
Property Type Single Family Home
Sub Type Detached
Listing Status Active
Purchase Type For Sale
Square Footage 4,631 sqft
Price per Sqft $140
Subdivision Elmwood Farm
MLS Listing ID MDWA2024992
Style Colonial
Bedrooms 8
Full Baths 4
Half Baths 1
HOA Fees $185/qua
HOA Y/N Y
Abv Grd Liv Area 3,373
Originating Board BRIGHT
Year Built 2017
Annual Tax Amount $4,884
Tax Year 2024
Lot Size 0.660 Acres
Acres 0.66
Property Description
The main level features an owner suite, designed for ultimate comfort and convenience. The open floor plan seamlessly connects the living, dining, and kitchen areas, making it perfect for entertaining. Upstairs, you'll find four additional spacious bedrooms, including a second owner suite with a vaulted ceiling and luxurious extra large spa-like walk-in steam shower, providing a perfect retreat.
The fully finished walkout basement is a standout feature, boasting ample natural light from large windows. It includes two bedrooms, a separate laundry room, and a full kitchen, making it an ideal in-law suite, guest quarters and great for multigenerational living.
This home is a rare find, combining functionality with elegance, and is ready to welcome you and your family. Don’t miss your chance to experience this exceptional property—schedule your private showing today!
**Extra Key Features:**
- **Stylish Design:** “The Anderson” Model- Named after the owners due to its impressive layout and customized design. This model is now one of the builders best sellers!
- **Flooring:** Beautiful Stranded Bamboo Janka wood flooring with a hardness rating of 4500, complemented by upgraded, pet-resistant carpet and padding.
- **Second Floor Laundry:** Providing a central location for laundry tasks without having to navigate stairs.
- **Outdoor Space:** Dog Watch Safe Link underground invisible fence system suitable for any size dog.
- **Massive Kids Playground Swingset:** This impressive swingset is designed for endless fun! (Note: This item is Negotiable upon sale)
- **Parking:** Oversized parking pad with additional space for vehicles.
- **Accessibility:** Wraparound sidewalk leading to the finished basement entrance.
-**400 Amp Electrical Service
-**Dual Zone HVAC
This property combines modern living with comfort, providing a spacious feel thanks to its location and design. Perfect for families and those who appreciate quality finishes!
Location
State MD
County Washington
Zoning RESIDENTIAL
Rooms
Basement Fully Finished, Interior Access, Outside Entrance, Heated, Walkout Level, Windows, Daylight, Partial, Connecting Stairway, Rear Entrance
Main Level Bedrooms 8
Interior
Interior Features Ceiling Fan(s), Dining Area, Entry Level Bedroom, Family Room Off Kitchen, Walk-in Closet(s), Wainscotting, Upgraded Countertops, Attic, Formal/Separate Dining Room, Wood Floors, Sprinkler System, Pantry, Recessed Lighting, Floor Plan - Open, 2nd Kitchen, Bathroom - Walk-In Shower
Hot Water 60+ Gallon Tank, Propane
Heating Central, Heat Pump - Gas BackUp
Cooling Central A/C, Heat Pump(s), Ceiling Fan(s), Zoned
Flooring Hardwood, Carpet
Equipment Built-In Microwave, Washer, Dishwasher, Refrigerator, Dryer, Oven/Range - Electric
Furnishings No
Fireplace N
Window Features Double Hung,Screens
Appliance Built-In Microwave, Washer, Dishwasher, Refrigerator, Dryer, Oven/Range - Electric
Heat Source Propane - Metered
Laundry Basement, Upper Floor, Washer In Unit, Dryer In Unit, Has Laundry
Exterior
Exterior Feature Patio(s), Porch(es)
Garage Garage - Front Entry
Garage Spaces 5.0
Fence Invisible
Waterfront N
Water Access N
Roof Type Shingle
Accessibility None
Porch Patio(s), Porch(es)
Parking Type Attached Garage, Driveway
Attached Garage 2
Total Parking Spaces 5
Garage Y
Building
Lot Description Corner
Story 2
Foundation Permanent
Sewer Public Sewer
Water Public
Architectural Style Colonial
Level or Stories 2
Additional Building Above Grade, Below Grade
Structure Type 9'+ Ceilings,Dry Wall
New Construction N
Schools
Elementary Schools Fountain Rock
Middle Schools Springfield
High Schools Williamsport
School District Washington County Public Schools
Others
HOA Fee Include Trash,Common Area Maintenance
Senior Community No
Tax ID 2202065355
Ownership Fee Simple
SqFt Source Assessor
Security Features Security System,Sprinkler System - Indoor,Carbon Monoxide Detector(s)
Special Listing Condition Standard


"My job is to find and attract mastery-based agents to the office, protect the culture, and make sure everyone is happy! "







