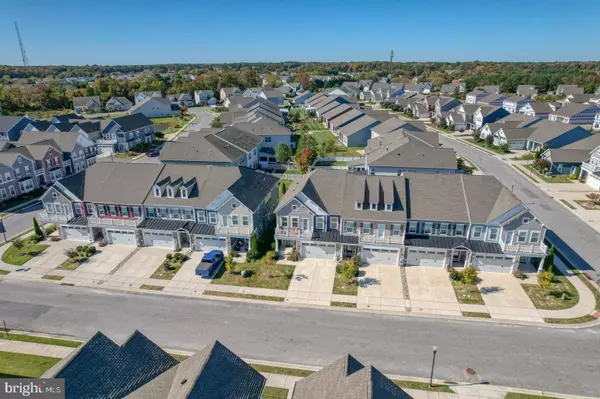
5 Beds
5 Baths
2,897 SqFt
5 Beds
5 Baths
2,897 SqFt
Key Details
Property Type Townhouse
Sub Type End of Row/Townhouse
Listing Status Pending
Purchase Type For Sale
Square Footage 2,897 sqft
Price per Sqft $229
Subdivision Ocean View Beach Club
MLS Listing ID DESU2072798
Style Coastal
Bedrooms 5
Full Baths 4
Half Baths 1
HOA Fees $260/mo
HOA Y/N Y
Abv Grd Liv Area 2,897
Originating Board BRIGHT
Year Built 2018
Annual Tax Amount $1,458
Tax Year 2024
Lot Size 3,920 Sqft
Acres 0.09
Lot Dimensions 36.00 x 116.00
Property Description
Location
State DE
County Sussex
Area Baltimore Hundred (31001)
Zoning RESIDENTIAL
Rooms
Other Rooms Primary Bedroom
Main Level Bedrooms 1
Interior
Interior Features Attic, Breakfast Area, Kitchen - Eat-In, Kitchen - Island, Pantry, Entry Level Bedroom, Walk-in Closet(s), Upgraded Countertops, Window Treatments, Wood Floors, Recessed Lighting, Kitchen - Gourmet
Hot Water 60+ Gallon Tank, Electric
Heating Forced Air
Cooling Central A/C
Flooring Carpet, Hardwood, Tile/Brick, Vinyl
Inclusions All furniture and furnishings as shown including pictures, TVs, kitchen items (pots and pans, silverware, glasses, plates and bowls, coffee maker, etc) beds, mattresses, , linens. See exclusion list.
Equipment Dishwasher, Disposal, Refrigerator, Oven/Range - Gas, Water Heater, Built-In Microwave, Oven - Self Cleaning, Extra Refrigerator/Freezer, Oven - Wall, Stainless Steel Appliances, Washer, Dryer
Fireplace N
Window Features Insulated,Screens
Appliance Dishwasher, Disposal, Refrigerator, Oven/Range - Gas, Water Heater, Built-In Microwave, Oven - Self Cleaning, Extra Refrigerator/Freezer, Oven - Wall, Stainless Steel Appliances, Washer, Dryer
Heat Source Propane - Metered
Laundry Main Floor, Dryer In Unit, Washer In Unit
Exterior
Garage Garage Door Opener, Garage - Front Entry
Garage Spaces 2.0
Amenities Available Community Center, Swimming Pool, Club House, Common Grounds, Exercise Room, Game Room, Picnic Area, Pool - Indoor, Pool - Outdoor, Party Room, Sauna, Spa
Waterfront N
Water Access N
Roof Type Architectural Shingle
Street Surface Black Top
Accessibility Level Entry - Main
Parking Type Off Street, Driveway, Attached Garage
Attached Garage 2
Total Parking Spaces 2
Garage Y
Building
Lot Description Landscaping, Level
Story 2
Foundation Slab
Sewer Public Sewer
Water Public
Architectural Style Coastal
Level or Stories 2
Additional Building Above Grade, Below Grade
New Construction N
Schools
School District Indian River
Others
Pets Allowed Y
HOA Fee Include Lawn Care Front,Lawn Care Rear,Lawn Maintenance,Common Area Maintenance,Pool(s),Snow Removal,Trash
Senior Community No
Tax ID 134-17.00-948.00
Ownership Fee Simple
SqFt Source Assessor
Acceptable Financing Cash, Conventional, Other
Listing Terms Cash, Conventional, Other
Financing Cash,Conventional,Other
Special Listing Condition Standard
Pets Description Case by Case Basis


"My job is to find and attract mastery-based agents to the office, protect the culture, and make sure everyone is happy! "







