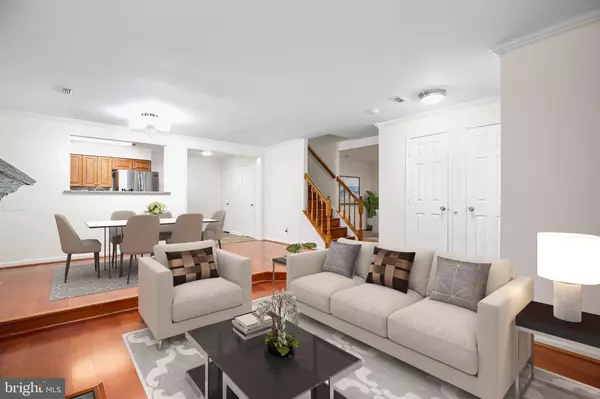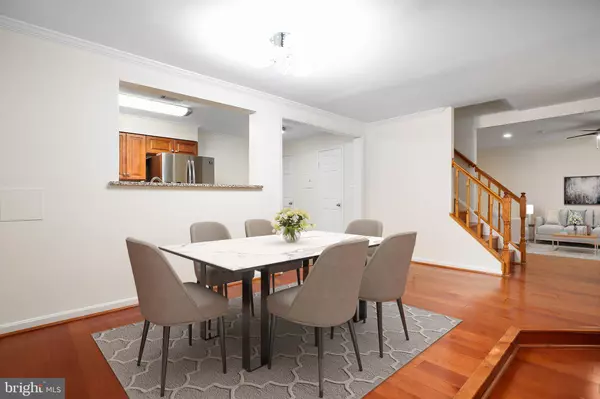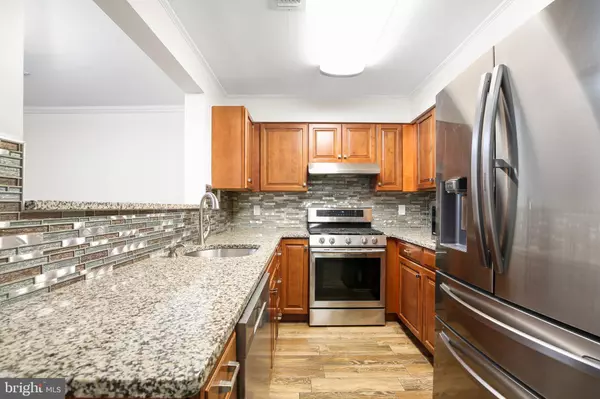
3 Beds
3 Baths
1,939 SqFt
3 Beds
3 Baths
1,939 SqFt
Key Details
Property Type Condo
Sub Type Condo/Co-op
Listing Status Under Contract
Purchase Type For Sale
Square Footage 1,939 sqft
Price per Sqft $206
Subdivision Somerset At Westridge Co
MLS Listing ID VAPW2080054
Style Traditional
Bedrooms 3
Full Baths 2
Half Baths 1
Condo Fees $350/mo
HOA Fees $175/qua
HOA Y/N Y
Abv Grd Liv Area 1,939
Originating Board BRIGHT
Year Built 1991
Annual Tax Amount $3,394
Tax Year 2024
Property Description
Your Association Fee Includes Common Area Maintenance, Exterior Building Maintenance, Front Lawn Care Front, Water, Trash, and much more. Don't miss out!
Location
State VA
County Prince William
Zoning R16
Rooms
Other Rooms Living Room, Dining Room, Kitchen, Family Room, Laundry
Interior
Interior Features Attic, Bathroom - Soaking Tub, Bathroom - Walk-In Shower, Carpet, Chair Railings, Combination Kitchen/Dining, Crown Moldings, Dining Area, Floor Plan - Open, Kitchen - Gourmet, Upgraded Countertops, Window Treatments, Wood Floors
Hot Water Natural Gas
Heating Central
Cooling Central A/C, Ceiling Fan(s)
Flooring Hardwood, Tile/Brick, Carpet
Fireplaces Number 1
Fireplaces Type Wood
Equipment Stove, Oven/Range - Electric, Refrigerator, Icemaker, Washer, Dryer, Dishwasher
Furnishings No
Fireplace Y
Appliance Stove, Oven/Range - Electric, Refrigerator, Icemaker, Washer, Dryer, Dishwasher
Heat Source Central, Natural Gas
Laundry Has Laundry, Washer In Unit, Dryer In Unit
Exterior
Exterior Feature Balcony, Porch(es)
Garage Spaces 2.0
Parking On Site 2
Utilities Available Cable TV Available, Electric Available, Phone Available
Amenities Available Bike Trail, Club House, Common Grounds, Community Center, Party Room, Picnic Area, Pool - Outdoor, Recreational Center, Tennis Courts, Tot Lots/Playground, Jog/Walk Path, Water/Lake Privileges
Waterfront N
Water Access N
Accessibility None
Porch Balcony, Porch(es)
Road Frontage HOA
Parking Type Parking Lot, Off Street
Total Parking Spaces 2
Garage N
Building
Lot Description Backs to Trees, Landscaping, No Thru Street
Story 3
Foundation Concrete Perimeter, Slab
Sewer Public Sewer
Water Public
Architectural Style Traditional
Level or Stories 3
Additional Building Above Grade, Below Grade
New Construction N
Schools
Elementary Schools Westridge
Middle Schools Woodbridge
High Schools Woodbridge
School District Prince William County Public Schools
Others
Pets Allowed Y
HOA Fee Include Common Area Maintenance,Lawn Care Front,Lawn Maintenance,Management,Pest Control,Pool(s),Recreation Facility,Road Maintenance,Snow Removal,Trash,Ext Bldg Maint
Senior Community No
Tax ID 8193-73-2436.01
Ownership Condominium
Special Listing Condition Standard
Pets Description No Pet Restrictions


"My job is to find and attract mastery-based agents to the office, protect the culture, and make sure everyone is happy! "







