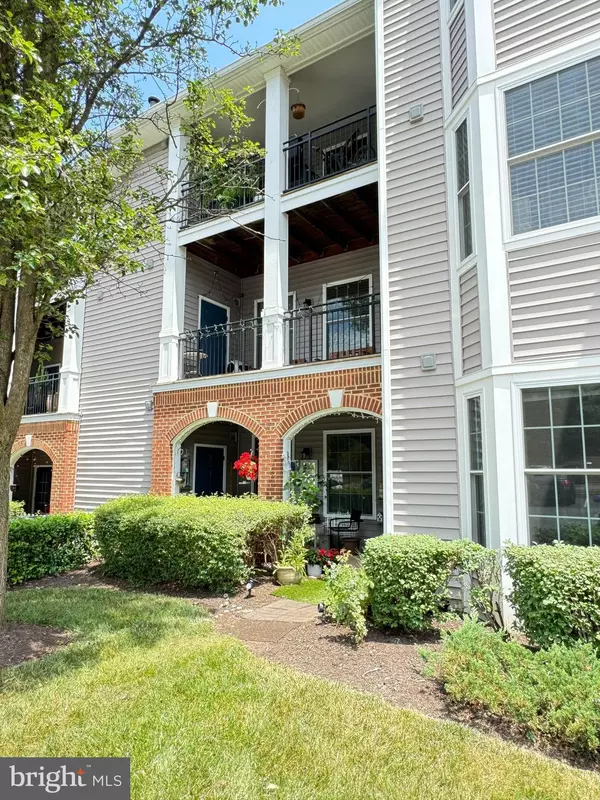
2 Beds
2 Baths
1,008 SqFt
2 Beds
2 Baths
1,008 SqFt
Key Details
Property Type Condo
Sub Type Condo/Co-op
Listing Status Pending
Purchase Type For Sale
Square Footage 1,008 sqft
Price per Sqft $352
Subdivision Riverbend At Cascades
MLS Listing ID VALO2081694
Style Other
Bedrooms 2
Full Baths 2
Condo Fees $808/mo
HOA Y/N N
Abv Grd Liv Area 1,008
Originating Board BRIGHT
Year Built 1996
Annual Tax Amount $2,912
Tax Year 2024
Property Description
Location
State VA
County Loudoun
Zoning PDH4
Rooms
Main Level Bedrooms 2
Interior
Interior Features Dining Area, Breakfast Area, Entry Level Bedroom, Primary Bath(s), Window Treatments, Crown Moldings, Recessed Lighting, Floor Plan - Open
Hot Water Natural Gas
Heating Forced Air
Cooling Central A/C
Equipment Disposal, Dishwasher, Dryer, Icemaker, Exhaust Fan, Microwave, Oven - Single, Oven - Self Cleaning, Oven/Range - Gas, Stove, Refrigerator, Washer
Fireplace N
Window Features Screens,Double Pane,Bay/Bow
Appliance Disposal, Dishwasher, Dryer, Icemaker, Exhaust Fan, Microwave, Oven - Single, Oven - Self Cleaning, Oven/Range - Gas, Stove, Refrigerator, Washer
Heat Source Natural Gas
Exterior
Exterior Feature Deck(s)
Utilities Available Under Ground, Cable TV Available
Amenities Available Common Grounds, Elevator, Jog/Walk Path, Swimming Pool, Tennis Courts, Tot Lots/Playground, Pool - Outdoor, Recreational Center, Reserved/Assigned Parking, Exercise Room, Fitness Center, Picnic Area
Waterfront N
Water Access N
Accessibility Elevator
Porch Deck(s)
Parking Type Parking Lot
Garage N
Building
Lot Description PUD
Story 1
Unit Features Garden 1 - 4 Floors
Sewer Public Sewer
Water Public
Architectural Style Other
Level or Stories 1
Additional Building Above Grade, Below Grade
New Construction N
Schools
Elementary Schools Potowmack
Middle Schools River Bend
High Schools Potomac Falls
School District Loudoun County Public Schools
Others
Pets Allowed Y
HOA Fee Include Common Area Maintenance,Ext Bldg Maint,Lawn Maintenance,Management,Insurance,Parking Fee,Pool(s),Recreation Facility,Reserve Funds,Road Maintenance,Snow Removal,Sewer,Trash,Water
Senior Community No
Tax ID 018409949017
Ownership Condominium
Security Features Smoke Detector,Sprinkler System - Indoor
Horse Property N
Special Listing Condition Standard
Pets Description No Pet Restrictions


"My job is to find and attract mastery-based agents to the office, protect the culture, and make sure everyone is happy! "







