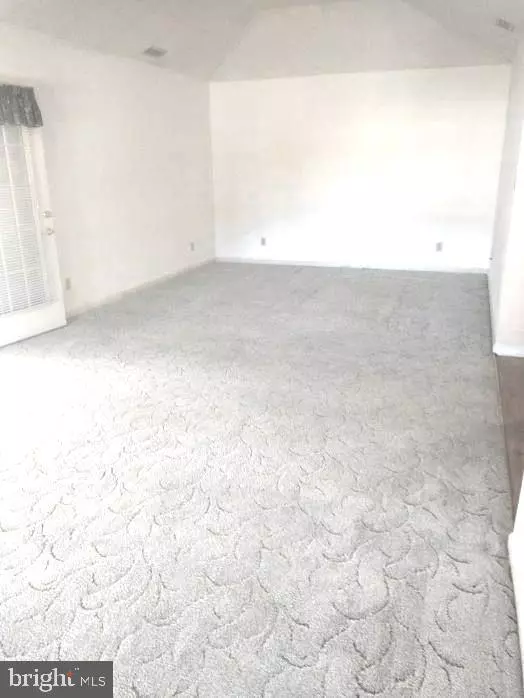
3 Beds
2 Baths
1,495 SqFt
3 Beds
2 Baths
1,495 SqFt
Key Details
Property Type Condo
Sub Type Condo/Co-op
Listing Status Pending
Purchase Type For Sale
Square Footage 1,495 sqft
Price per Sqft $183
Subdivision Schumaker Manor
MLS Listing ID MDWC2015438
Style Contemporary
Bedrooms 3
Full Baths 2
Condo Fees $1,700/ann
HOA Y/N N
Abv Grd Liv Area 1,495
Originating Board BRIGHT
Year Built 1992
Annual Tax Amount $3,378
Tax Year 2024
Lot Dimensions 0.00 x 0.00
Property Description
Schumaker Manor is across the street from Schumaker Pond and public land that offers Picnic Facilities, Walking Paths and a Disc Golf Course. Schumaker Manor is conveniently located within 10 Minutes to Salisbury University, the Wicomico Civic Center, Tidal Health Hospital, the City Park and Zoo, the Centre Shopping Center and Regal Theatres, and the numerous Restaurants, Boutiques and Stores of Downtown Salisbury. A Completely Updated Home, Close to Numerous Amenities, Located in a Sought After Neighborhood. Make an Appointment today and call the Listing Agent if you have any Questions.
Location
State MD
County Wicomico
Area Wicomico Southeast (23-04)
Zoning R8
Rooms
Other Rooms Living Room, Dining Room, Primary Bedroom, Bedroom 2, Bedroom 3, Kitchen, Foyer, Sun/Florida Room, Bathroom 2, Attic, Primary Bathroom
Main Level Bedrooms 3
Interior
Interior Features Bathroom - Tub Shower, Bathroom - Walk-In Shower, Carpet, Ceiling Fan(s), Kitchen - Eat-In, Pantry, Window Treatments
Hot Water Electric
Heating Heat Pump(s)
Cooling Ceiling Fan(s), Central A/C, Heat Pump(s)
Flooring Carpet, Vinyl
Equipment Built-In Microwave, Dishwasher, Dryer, Dryer - Electric, Oven - Self Cleaning, Oven/Range - Electric, Refrigerator, Stainless Steel Appliances, Washer, Water Heater - High-Efficiency
Fireplace N
Appliance Built-In Microwave, Dishwasher, Dryer, Dryer - Electric, Oven - Self Cleaning, Oven/Range - Electric, Refrigerator, Stainless Steel Appliances, Washer, Water Heater - High-Efficiency
Heat Source Electric
Exterior
Garage Additional Storage Area, Built In, Garage - Front Entry, Garage Door Opener
Garage Spaces 3.0
Utilities Available Cable TV
Amenities Available None
Waterfront N
Water Access N
Roof Type Architectural Shingle
Accessibility Doors - Swing In
Parking Type Attached Garage, Driveway, On Street
Attached Garage 1
Total Parking Spaces 3
Garage Y
Building
Lot Description Cleared, Corner
Story 1
Foundation Slab
Sewer Public Sewer
Water Public
Architectural Style Contemporary
Level or Stories 1
Additional Building Above Grade, Below Grade
Structure Type Dry Wall,Vaulted Ceilings
New Construction N
Schools
Elementary Schools Glen Avenue
Middle Schools Wicomico
High Schools Parkside
School District Wicomico County Public Schools
Others
Pets Allowed Y
HOA Fee Include Common Area Maintenance,Ext Bldg Maint,Management
Senior Community No
Tax ID 2308034680
Ownership Condominium
Acceptable Financing Cash, Conventional, FHA, VA
Listing Terms Cash, Conventional, FHA, VA
Financing Cash,Conventional,FHA,VA
Special Listing Condition Standard
Pets Description No Pet Restrictions


"My job is to find and attract mastery-based agents to the office, protect the culture, and make sure everyone is happy! "







