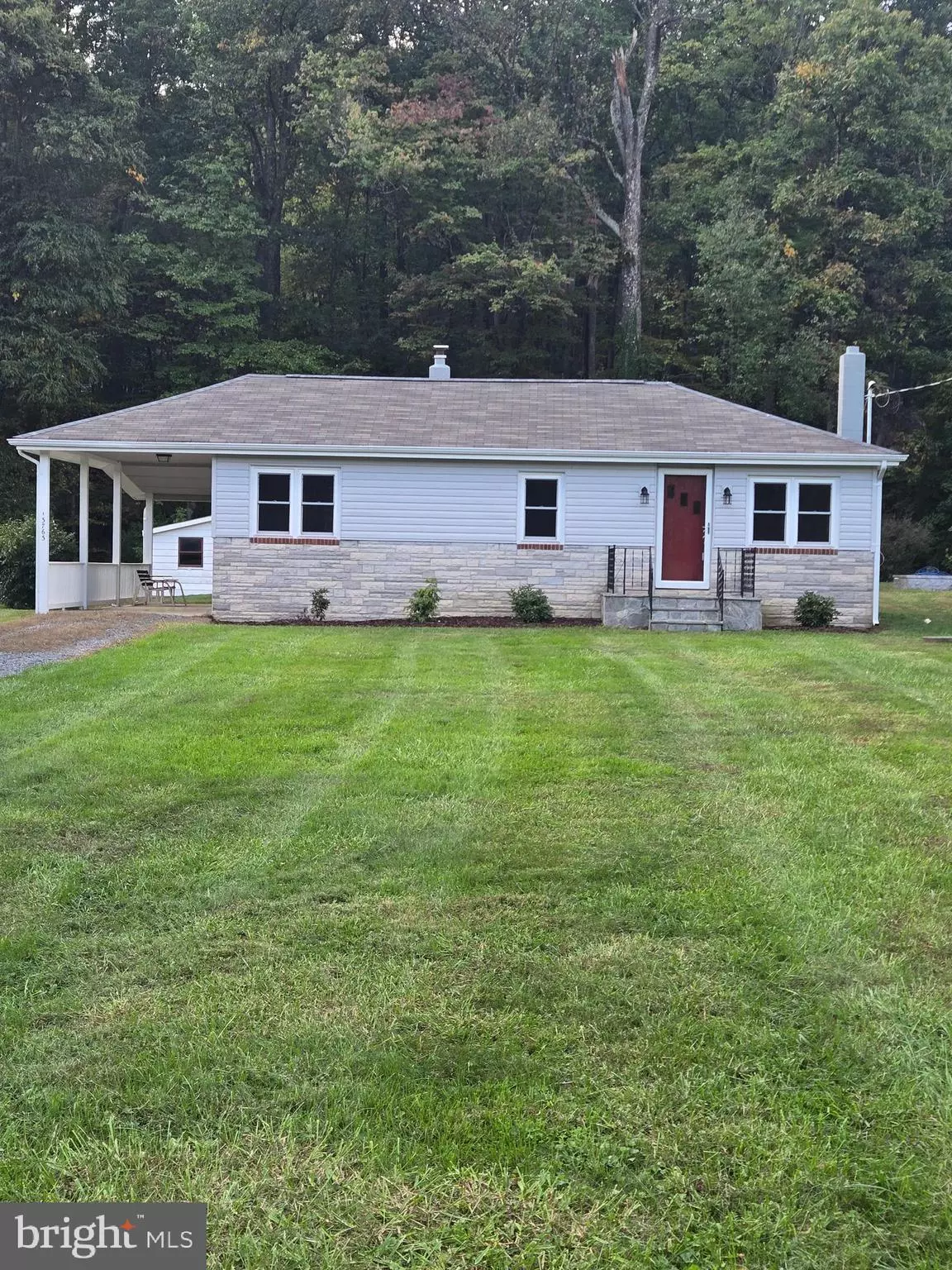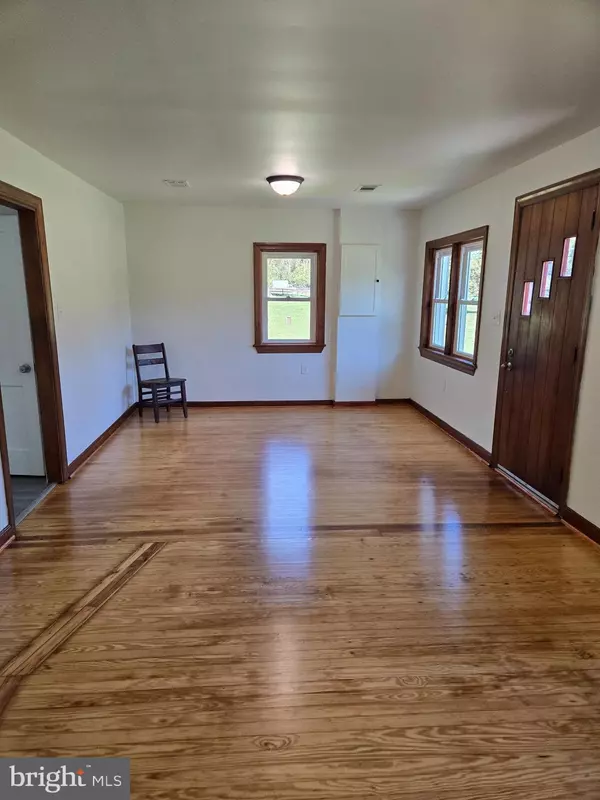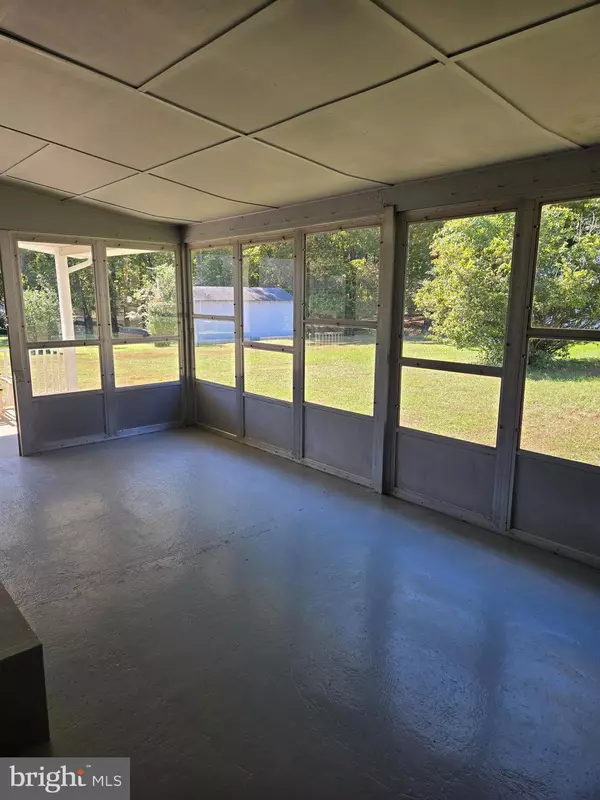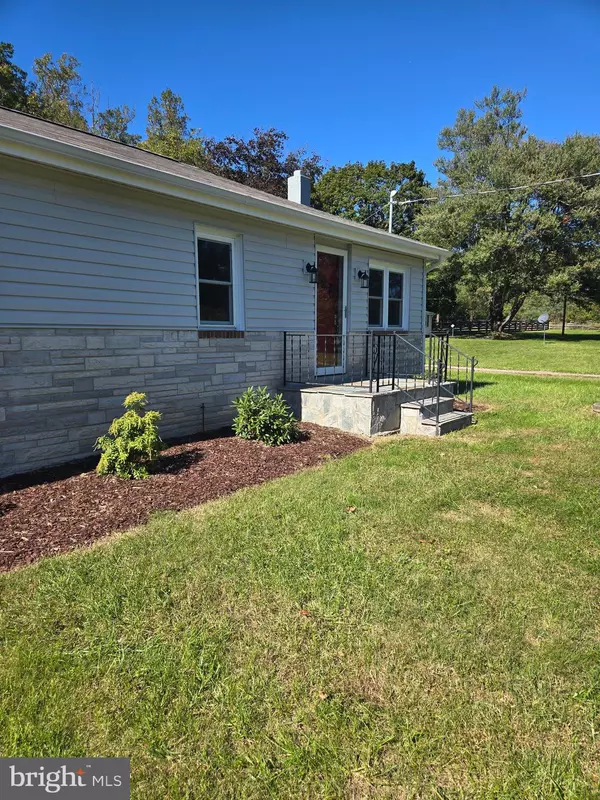
2 Beds
2 Baths
994 SqFt
2 Beds
2 Baths
994 SqFt
Key Details
Property Type Single Family Home
Sub Type Detached
Listing Status Active
Purchase Type For Sale
Square Footage 994 sqft
Price per Sqft $503
Subdivision None Available
MLS Listing ID VALO2081408
Style Ranch/Rambler
Bedrooms 2
Full Baths 2
HOA Y/N N
Abv Grd Liv Area 994
Originating Board BRIGHT
Year Built 1955
Annual Tax Amount $2,440
Tax Year 2024
Lot Size 0.720 Acres
Acres 0.72
Property Description
The primary bedroom now boasts a new bath and laundry area, while the cozy second bedroom features a remote-controlled ceiling fan and a closet with built-in shelving. The updated kitchen comes with all-new cabinetry and most appliances and a $2,000 seller allowance for a new stove and refrigerator, giving the new owners flexibility to choose according to their preferences.
A three-season porch with a Bluetooth light fixture offers the perfect spot for relaxed evenings, while the carport doubles as a delightful space for socializing and watching the world pass by. The property includes two backyard sheds—one equipped with double doors, ideal for mower storage.
For comfortable country living in a move-in-ready home, this updated home is the perfect fit. This home is conveniently Located in Western Loudoun County with Nearby Shopping; Restaurants; Wineries / Brewery’s & Other Attractions; Commuter Lots, with an Easy Commute to Northern Virginia, Maryland, and Washington DC, and Approximately 33 Miles from Dulles International Airport and easy access to the Marc Train (Brunswick MD) just 10 miles away. Experience the best of both worlds in this historic gem, where the past meets the present to provide a truly exceptional living environment. Welcome home to 13763 Mountain Rd Hillsboro VA, where history, comfort, and convenience converge to create your ideal living space. Schedule your own private home tour today!
Location
State VA
County Loudoun
Zoning AR1
Direction East
Rooms
Main Level Bedrooms 2
Interior
Interior Features Attic, Entry Level Bedroom, Floor Plan - Traditional, Kitchen - Country, Kitchen - Eat-In, Primary Bath(s), Wood Floors, Bathroom - Walk-In Shower, Combination Kitchen/Dining, Upgraded Countertops
Hot Water Electric
Heating Heat Pump(s)
Cooling Heat Pump(s)
Flooring Solid Hardwood, Vinyl, Ceramic Tile
Equipment Built-In Microwave, Dishwasher, Disposal
Furnishings No
Fireplace N
Window Features ENERGY STAR Qualified,Energy Efficient
Appliance Built-In Microwave, Dishwasher, Disposal
Heat Source Electric
Laundry Main Floor
Exterior
Exterior Feature Enclosed, Porch(es)
Garage Spaces 1.0
Utilities Available Propane
Waterfront N
Water Access N
View Garden/Lawn, Trees/Woods, Street
Roof Type Composite
Street Surface Black Top
Accessibility Other
Porch Enclosed, Porch(es)
Road Frontage City/County
Parking Type Attached Carport
Total Parking Spaces 1
Garage N
Building
Story 1
Foundation Crawl Space, Slab
Sewer Septic > # of BR
Water Well
Architectural Style Ranch/Rambler
Level or Stories 1
Additional Building Above Grade, Below Grade
Structure Type Dry Wall,Block Walls
New Construction N
Schools
School District Loudoun County Public Schools
Others
Pets Allowed Y
Senior Community No
Tax ID 479308049000
Ownership Fee Simple
SqFt Source Estimated
Acceptable Financing Conventional, FHA, Cash
Horse Property N
Listing Terms Conventional, FHA, Cash
Financing Conventional,FHA,Cash
Special Listing Condition Standard
Pets Description No Pet Restrictions


"My job is to find and attract mastery-based agents to the office, protect the culture, and make sure everyone is happy! "







