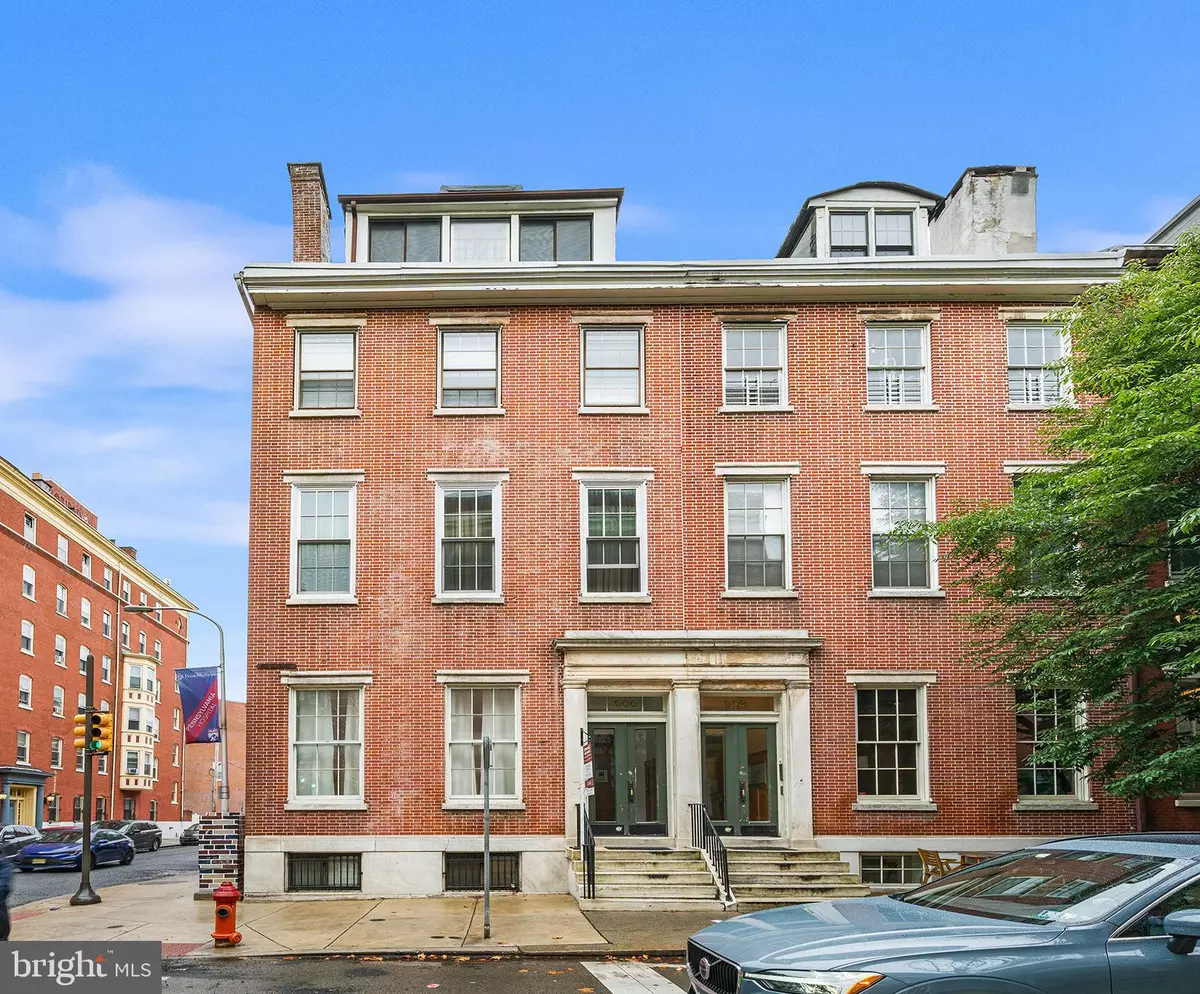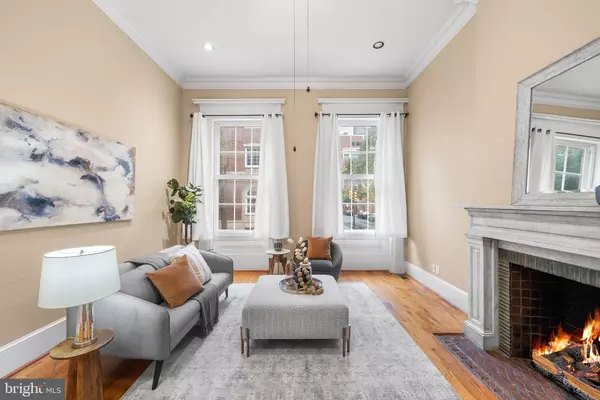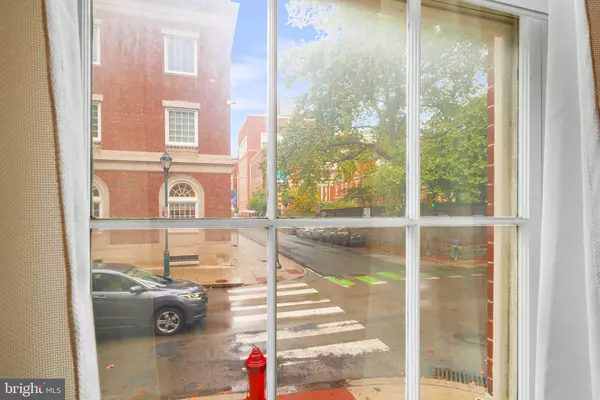2 Beds
2 Baths
1,440 SqFt
2 Beds
2 Baths
1,440 SqFt
Key Details
Property Type Condo
Sub Type Condo/Co-op
Listing Status Pending
Purchase Type For Sale
Square Footage 1,440 sqft
Price per Sqft $295
Subdivision Washington Sq West
MLS Listing ID PAPH2401410
Style Transitional
Bedrooms 2
Full Baths 2
Condo Fees $432/mo
HOA Y/N N
Abv Grd Liv Area 1,440
Originating Board BRIGHT
Year Built 1850
Annual Tax Amount $6,148
Tax Year 2025
Lot Dimensions 0.00 x 0.00
Property Description
An iron staircase leads you down to the charming dining area and kitchen. This room has custom stone tiling ,an updated kitchen featuring exposed, white-washed brick arches, rich cherry cabinets, stainless steel appliances, and granite counters. The dining area is adjacent with plenty of space for entertaining and a full-sized dining room set.
The second bedroom suite, accessed through glass French doors, is located on this level with the second full bathroom with stone tiling, a seamless glass stall shower and generous closet space. Numerous restaurants, trendy shops, hip coffee shops and green spaces dot the neighborhood.
There is a washer/dryer on this level.
This home offers close access to Pennsylvania, Jefferson, and Wills Eye Hospitals as well as a very short walk to Whole Foods and Acme. Seger Park is two blocks away with basketball, tennis and pickleball courts, a dog park and a great playground. Come why so many people call this neighborhood home.
Location
State PA
County Philadelphia
Area 19107 (19107)
Zoning RM1
Rooms
Other Rooms Dining Room, Kitchen, Bathroom 2
Main Level Bedrooms 1
Interior
Hot Water Natural Gas
Heating Forced Air
Cooling Central A/C
Fireplace N
Heat Source Natural Gas
Exterior
Amenities Available None
Water Access N
Accessibility None
Garage N
Building
Story 2
Unit Features Garden 1 - 4 Floors
Sewer Public Sewer
Water Public
Architectural Style Transitional
Level or Stories 2
Additional Building Above Grade, Below Grade
New Construction N
Schools
School District The School District Of Philadelphia
Others
Pets Allowed Y
HOA Fee Include Common Area Maintenance,Ext Bldg Maint,Sewer,Water
Senior Community No
Tax ID 888059720
Ownership Condominium
Special Listing Condition Standard
Pets Allowed Cats OK, Dogs OK

"My job is to find and attract mastery-based agents to the office, protect the culture, and make sure everyone is happy! "







