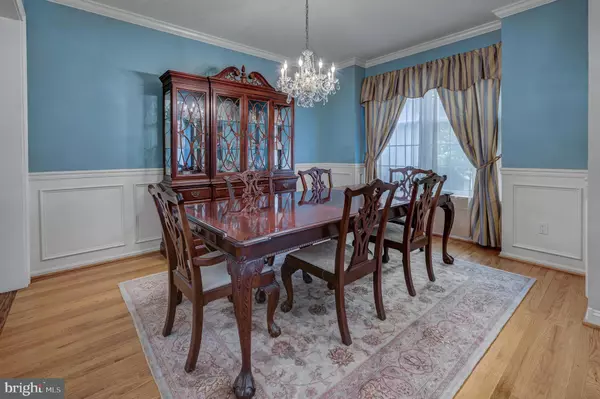
5 Beds
3 Baths
3,276 SqFt
5 Beds
3 Baths
3,276 SqFt
Key Details
Property Type Single Family Home
Sub Type Detached
Listing Status Under Contract
Purchase Type For Sale
Square Footage 3,276 sqft
Price per Sqft $201
Subdivision Braddocks Woods
MLS Listing ID NJCD2076946
Style Other
Bedrooms 5
Full Baths 2
Half Baths 1
HOA Y/N N
Abv Grd Liv Area 2,776
Originating Board BRIGHT
Year Built 1995
Annual Tax Amount $15,570
Tax Year 2023
Lot Size 0.453 Acres
Acres 0.45
Lot Dimensions 0.00 x 0.00
Property Description
As you step inside, you’re greeted by a bright and airy open floor plan, perfect for both entertaining and everyday living. The spacious living room and classic dining area, create an inviting space for family gatherings and dinner parties. The modern kitchen features stainless steel appliances, ample counter space, and a cozy breakfast nook, making it a chef's delight. Connected directly to the oversized family room with gas fireplace, this is the ideal gathering space. The main level also boasts a convenient half bath and bedroom, currently being used as home office.
Retreat to the generously sized primary suite, complete with a luxurious en-suite bathroom and walk-in closet. Three additional well-appointed bedrooms provide plenty of space for family or guests. A second full bathroom is centrally located in the upper hallway.
The finished basement is a true highlight, offering a versatile space for a media room, playroom, or gym—endless possibilities await! The spacious laundry area with included washer and dryer is also located on the lower level. The home has a new HVAC system and 4 year old roof.
Step outside to discover your own outdoor oasis. The large backyard is perfect for summer barbecues or simply enjoying a quiet evening under the stars. The elegant paver patio provides a beautiful setting for al fresco dining or lounging with friends and family.
With easy access to local amenities, parks, and schools, this home is ideally located for a vibrant lifestyle. Don’t miss your chance to own this fantastic property—schedule a showing today and imagine all the memories you’ll create in this wonderful space!
Location
State NJ
County Camden
Area Voorhees Twp (20434)
Zoning 100
Rooms
Basement Fully Finished
Main Level Bedrooms 1
Interior
Interior Features Breakfast Area, Carpet, Ceiling Fan(s), Chair Railings, Crown Moldings, Dining Area, Family Room Off Kitchen, Formal/Separate Dining Room, Kitchen - Eat-In, Kitchen - Table Space, Primary Bath(s), Sprinkler System, Upgraded Countertops, Wainscotting, Walk-in Closet(s), Wine Storage, Wood Floors, Other
Hot Water Natural Gas
Heating Forced Air
Cooling Central A/C
Flooring Carpet, Hardwood
Inclusions Refrigerator, Washer, Dryer
Equipment Built-In Microwave, Dishwasher, Disposal, Dryer, Oven/Range - Gas, Refrigerator, Washer, Water Heater
Furnishings No
Fireplace N
Appliance Built-In Microwave, Dishwasher, Disposal, Dryer, Oven/Range - Gas, Refrigerator, Washer, Water Heater
Heat Source Natural Gas
Laundry Basement, Dryer In Unit, Washer In Unit
Exterior
Exterior Feature Patio(s)
Garage Garage - Front Entry
Garage Spaces 2.0
Waterfront N
Water Access N
Accessibility 2+ Access Exits
Porch Patio(s)
Parking Type Attached Garage, Driveway, On Street
Attached Garage 2
Total Parking Spaces 2
Garage Y
Building
Story 3
Foundation Other
Sewer Public Sewer
Water Public
Architectural Style Other
Level or Stories 3
Additional Building Above Grade, Below Grade
New Construction N
Schools
Elementary Schools Kresson School E.S.
Middle Schools Voorhees M.S.
High Schools Eastern H.S.
School District Voorhees Township Board Of Education
Others
Senior Community No
Tax ID 34-00278-00007
Ownership Fee Simple
SqFt Source Assessor
Security Features Security System
Special Listing Condition Standard


"My job is to find and attract mastery-based agents to the office, protect the culture, and make sure everyone is happy! "







