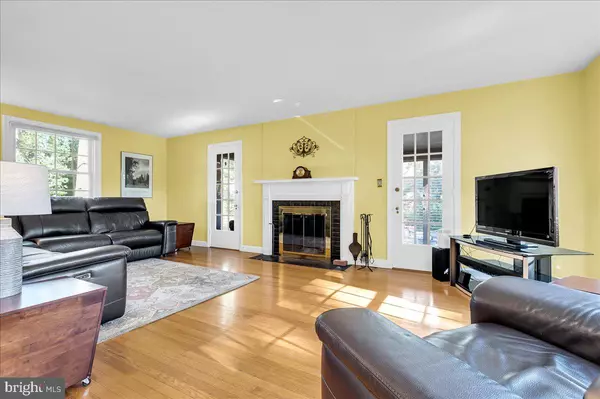
4 Beds
3 Baths
2,300 SqFt
4 Beds
3 Baths
2,300 SqFt
Key Details
Property Type Single Family Home
Sub Type Detached
Listing Status Pending
Purchase Type For Sale
Square Footage 2,300 sqft
Price per Sqft $254
Subdivision Bellevue Manor
MLS Listing ID DENC2068886
Style Colonial
Bedrooms 4
Full Baths 2
Half Baths 1
HOA Y/N N
Abv Grd Liv Area 2,300
Originating Board BRIGHT
Year Built 1940
Annual Tax Amount $3,587
Tax Year 2022
Lot Size 0.450 Acres
Acres 0.45
Lot Dimensions 140.00 x 142.60
Property Description
Step inside the foyer to discover all of the charm and character that an older home has to offer such as the attractive original hardwood flooring, old school tiled baths, and two stone fireplaces. Modern features include an updated kitchen w/gas cooking and open shelving, gas heat, hot water, and recently updated dual-zone central A/C for year-round comfort.
The spacious primary bedroom is a true retreat, offering a private door to your own balcony, multiple closets, and space for a comfortable sitting area. It's tile bath is vintage, and features a shower with multiple shower heads.
The finished basement features a family room with cozy brick flooring and a striking stone fireplace.
Enjoy outdoor living on the light-filled, enclosed front porch, or on the inviting side enclosed porch, as well as the large rear deck overlooking the tree-lined backyard.
Located on a private, almost half-acre lot, just minutes from I-95, this home offers an easy commute to Wilmington and Philadelphia, making it the perfect blend of suburban comfort and city accessibility. Don't miss the opportunity to make this charming home your own! Note: Showings start on Oct 11th. Professionals photos will be uploaded by 10/9.
Location
State DE
County New Castle
Area Brandywine (30901)
Zoning NC15
Rooms
Other Rooms Living Room, Dining Room, Primary Bedroom, Bedroom 2, Bedroom 3, Bedroom 4, Kitchen, Family Room, Laundry, Other, Attic
Basement Full, Partially Finished, Drainage System, Sump Pump
Interior
Hot Water Natural Gas
Heating Hot Water, Radiator
Cooling Central A/C
Flooring Hardwood, Ceramic Tile
Fireplaces Number 2
Fireplaces Type Stone
Equipment Built-In Microwave, Dishwasher, Disposal, Oven/Range - Gas, Oven - Wall, Washer, Dryer
Fireplace Y
Appliance Built-In Microwave, Dishwasher, Disposal, Oven/Range - Gas, Oven - Wall, Washer, Dryer
Heat Source Natural Gas
Laundry Basement
Exterior
Exterior Feature Deck(s), Patio(s), Porch(es), Balcony
Garage Garage - Side Entry, Garage Door Opener
Garage Spaces 10.0
Waterfront N
Water Access N
Roof Type Architectural Shingle
Accessibility None
Porch Deck(s), Patio(s), Porch(es), Balcony
Attached Garage 2
Total Parking Spaces 10
Garage Y
Building
Story 2
Foundation Concrete Perimeter
Sewer Public Sewer
Water Public
Architectural Style Colonial
Level or Stories 2
Additional Building Above Grade, Below Grade
New Construction N
Schools
School District Brandywine
Others
Senior Community No
Tax ID 06-133.00-024
Ownership Fee Simple
SqFt Source Assessor
Special Listing Condition Standard


"My job is to find and attract mastery-based agents to the office, protect the culture, and make sure everyone is happy! "







