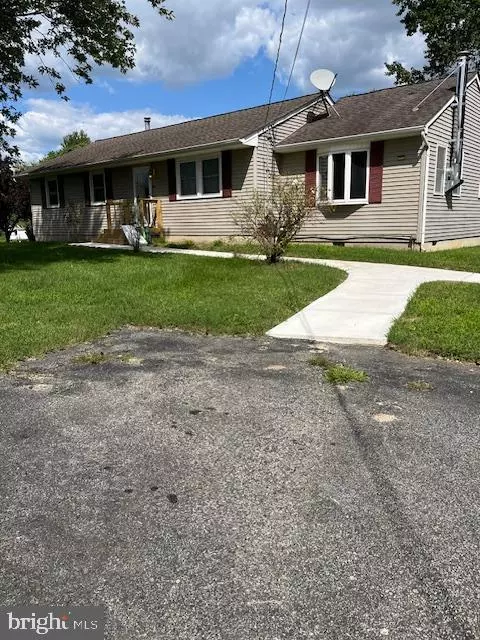
3 Beds
2 Baths
1,400 SqFt
3 Beds
2 Baths
1,400 SqFt
Key Details
Property Type Single Family Home
Sub Type Detached
Listing Status Pending
Purchase Type For Rent
Square Footage 1,400 sqft
Subdivision None Available
MLS Listing ID NJSA2012086
Style Ranch/Rambler
Bedrooms 3
Full Baths 1
Half Baths 1
Abv Grd Liv Area 1,400
Originating Board BRIGHT
Year Built 1990
Lot Size 2.010 Acres
Acres 2.01
Lot Dimensions 0.00 x 0.00
Property Description
Location
State NJ
County Salem
Area Oldmans Twp (21707)
Zoning RES
Rooms
Other Rooms Dining Room, Bedroom 2, Bedroom 3, Kitchen, Bedroom 1, Great Room, Laundry, Full Bath, Half Bath
Basement Full, Unfinished, Sump Pump
Main Level Bedrooms 3
Interior
Interior Features Attic, Combination Kitchen/Dining, Dining Area, Family Room Off Kitchen, Upgraded Countertops, Water Treat System
Hot Water Electric
Heating Forced Air
Cooling Central A/C
Flooring Ceramic Tile, Carpet
Inclusions Shed
Equipment Dryer, Microwave, Refrigerator, Washer
Fireplace N
Appliance Dryer, Microwave, Refrigerator, Washer
Heat Source Oil
Laundry Main Floor
Exterior
Exterior Feature Deck(s)
Garage Spaces 6.0
Pool In Ground
Waterfront N
Water Access N
Roof Type Shingle
Street Surface Black Top
Accessibility None
Porch Deck(s)
Parking Type Driveway, Off Street
Total Parking Spaces 6
Garage N
Building
Lot Description Backs to Trees, Rear Yard, SideYard(s)
Story 1
Foundation Block
Sewer Septic Exists
Water Well
Architectural Style Ranch/Rambler
Level or Stories 1
Additional Building Above Grade, Below Grade
Structure Type Dry Wall,Vaulted Ceilings
New Construction N
Schools
School District Penns Grove-Carneys Point Schools
Others
Pets Allowed Y
Senior Community No
Tax ID 07-00028 01-00043 01
Ownership Other
SqFt Source Assessor
Miscellaneous Lawn Service
Security Features Carbon Monoxide Detector(s),Smoke Detector
Pets Description Case by Case Basis


"My job is to find and attract mastery-based agents to the office, protect the culture, and make sure everyone is happy! "







