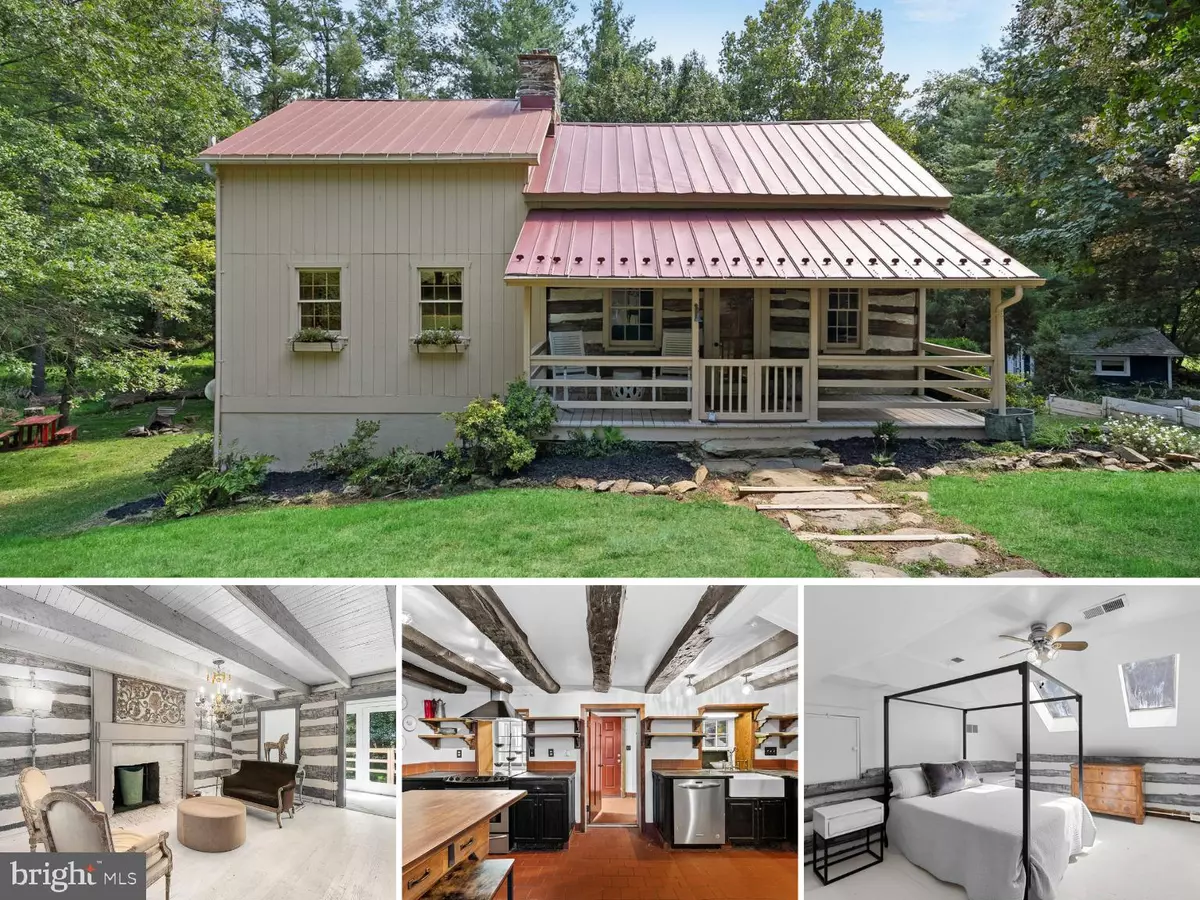
3 Beds
2 Baths
2,252 SqFt
3 Beds
2 Baths
2,252 SqFt
Key Details
Property Type Single Family Home
Sub Type Detached
Listing Status Active
Purchase Type For Sale
Square Footage 2,252 sqft
Price per Sqft $261
Subdivision None Available
MLS Listing ID VALO2079604
Style Cabin/Lodge,Log Home,Bungalow
Bedrooms 3
Full Baths 2
HOA Y/N N
Abv Grd Liv Area 1,872
Originating Board BRIGHT
Year Built 1850
Annual Tax Amount $4,373
Tax Year 2024
Lot Size 1.250 Acres
Acres 1.25
Property Description
Location
State VA
County Loudoun
Zoning AR1
Rooms
Other Rooms Living Room, Dining Room, Primary Bedroom, Bedroom 2, Bedroom 3, Kitchen, Sun/Florida Room, Laundry, Mud Room, Storage Room, Full Bath
Basement Full, Walkout Level, Daylight, Partial, Fully Finished
Main Level Bedrooms 1
Interior
Interior Features Carpet, Ceiling Fan(s), Combination Kitchen/Dining, Exposed Beams, Floor Plan - Traditional, Kitchen - Country, Kitchen - Eat-In, Kitchen - Table Space, Pantry, Skylight(s), Bathroom - Soaking Tub, Upgraded Countertops, Wainscotting, Wood Floors, Stove - Wood, Additional Stairway, Bathroom - Tub Shower, Built-Ins, Dining Area, Entry Level Bedroom, Primary Bath(s)
Hot Water Electric
Heating Baseboard - Electric, Central, Heat Pump(s), Wood Burn Stove
Cooling Ceiling Fan(s), Central A/C, Heat Pump(s)
Flooring Ceramic Tile, Carpet, Hardwood
Fireplaces Number 2
Fireplaces Type Brick, Insert, Wood
Equipment Dishwasher, Dryer, Exhaust Fan, Icemaker, Oven/Range - Electric, Range Hood, Refrigerator, Stainless Steel Appliances, Washer
Fireplace Y
Window Features Skylights
Appliance Dishwasher, Dryer, Exhaust Fan, Icemaker, Oven/Range - Electric, Range Hood, Refrigerator, Stainless Steel Appliances, Washer
Heat Source Electric, Wood
Laundry Has Laundry, Lower Floor
Exterior
Exterior Feature Porch(es), Patio(s), Deck(s)
Garage Spaces 4.0
Waterfront N
Water Access N
View Trees/Woods
Roof Type Metal
Street Surface Gravel
Accessibility None
Porch Porch(es), Patio(s), Deck(s)
Road Frontage Easement/Right of Way
Parking Type Driveway, Off Street
Total Parking Spaces 4
Garage N
Building
Lot Description Backs to Trees, Landscaping, Private, Trees/Wooded, Secluded, Stream/Creek
Story 3
Foundation Other
Sewer Septic Exists, Septic Pump
Water Well
Architectural Style Cabin/Lodge, Log Home, Bungalow
Level or Stories 3
Additional Building Above Grade, Below Grade
Structure Type Beamed Ceilings,Block Walls,Log Walls,Vaulted Ceilings
New Construction N
Schools
Elementary Schools Mountain View
Middle Schools Harmony
High Schools Woodgrove
School District Loudoun County Public Schools
Others
Senior Community No
Tax ID 547207798000
Ownership Fee Simple
SqFt Source Assessor
Special Listing Condition Standard


"My job is to find and attract mastery-based agents to the office, protect the culture, and make sure everyone is happy! "







