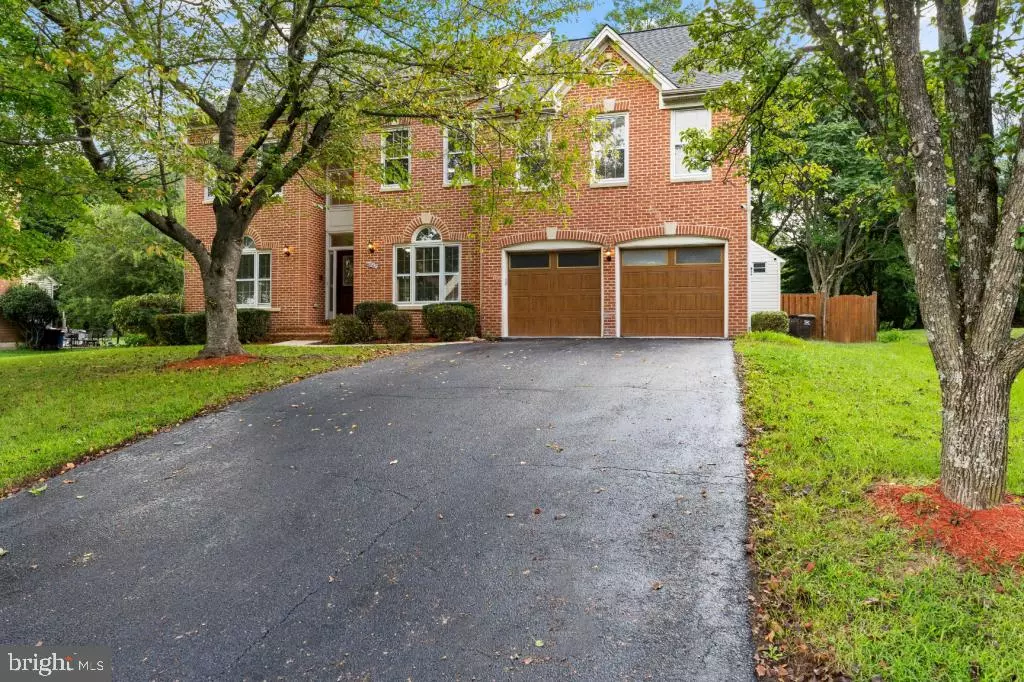
5 Beds
5 Baths
5,071 SqFt
5 Beds
5 Baths
5,071 SqFt
Key Details
Property Type Single Family Home
Sub Type Detached
Listing Status Pending
Purchase Type For Sale
Square Footage 5,071 sqft
Price per Sqft $162
Subdivision Meadows Of Minnieville
MLS Listing ID VAPW2078574
Style Colonial
Bedrooms 5
Full Baths 4
Half Baths 1
HOA Fees $550
HOA Y/N Y
Abv Grd Liv Area 3,574
Originating Board BRIGHT
Year Built 1995
Annual Tax Amount $7,683
Tax Year 2024
Lot Size 0.459 Acres
Acres 0.46
Property Description
Elegant, large Van Metre 5 bedroom home with whole house standby generator (never lose power!). Spacious, featuring high ceilings with many bonus rooms, easily converts to 6 or 7 bedrooms or to extra work space and entertainment areas. Formal office, living and dining, remodeled bathrooms and kitchen, with refinished cherry hardwood cabinets. Huge 2-story family room, 2 floor to ceiling brick ( wood/gas) fireplaces, new furnaces, new appliances. Backs to the woods on approximately a half-acre fenced lot, nestled in the charming Cedar Run community. Only 25 miles from L'Enfant Plaza, Washington DC. Close to everything, Ft. Belvoir, Quantico, Reagan Airport! Plus, a one year homeowner's warranty!
Location
State VA
County Prince William
Zoning R2
Rooms
Other Rooms Living Room, Dining Room, Primary Bedroom, Bedroom 2, Bedroom 3, Bedroom 4, Bedroom 5, Kitchen, Family Room, Den, Foyer, Office, Recreation Room
Basement Daylight, Partial, Rear Entrance, Walkout Stairs, Windows, Full, Heated, Interior Access, Sump Pump
Interior
Interior Features Attic, Kitchen - Island, Combination Kitchen/Dining, Recessed Lighting, Formal/Separate Dining Room, Chair Railings, Curved Staircase, Kitchen - Gourmet, Primary Bath(s), Store/Office, Studio, Upgraded Countertops, Skylight(s), Walk-in Closet(s), Wood Floors, Floor Plan - Open
Hot Water Natural Gas
Heating Central, Forced Air
Cooling Central A/C
Flooring Hardwood, Ceramic Tile, Vinyl
Fireplaces Number 2
Fireplaces Type Brick, Mantel(s), Equipment, Gas/Propane
Equipment Cooktop - Down Draft, Dishwasher, Disposal, Oven - Wall, Energy Efficient Appliances, Water Heater - High-Efficiency, Icemaker, ENERGY STAR Refrigerator
Fireplace Y
Window Features Double Pane,Skylights,Vinyl Clad
Appliance Cooktop - Down Draft, Dishwasher, Disposal, Oven - Wall, Energy Efficient Appliances, Water Heater - High-Efficiency, Icemaker, ENERGY STAR Refrigerator
Heat Source Natural Gas
Laundry Has Laundry, Hookup, Main Floor
Exterior
Garage Built In, Garage Door Opener
Garage Spaces 2.0
Fence Rear, Wood
Utilities Available Electric Available, Natural Gas Available, Water Available
Waterfront N
Water Access N
Roof Type Architectural Shingle
Accessibility None
Road Frontage City/County
Attached Garage 2
Total Parking Spaces 2
Garage Y
Building
Lot Description Backs to Trees, Rear Yard, SideYard(s)
Story 3
Foundation Concrete Perimeter
Sewer Private Sewer
Water Public
Architectural Style Colonial
Level or Stories 3
Additional Building Above Grade, Below Grade
Structure Type Dry Wall,Brick,2 Story Ceilings,9'+ Ceilings,Cathedral Ceilings,Vaulted Ceilings
New Construction N
Schools
Elementary Schools Minnieville
Middle Schools Beville
High Schools Gar-Field
School District Prince William County Public Schools
Others
HOA Fee Include Common Area Maintenance,Taxes,Trash
Senior Community No
Tax ID 8192-72-7581
Ownership Fee Simple
SqFt Source Assessor
Security Features Security System,Carbon Monoxide Detector(s),Fire Detection System
Acceptable Financing Conventional, FHA, Cash, VA
Listing Terms Conventional, FHA, Cash, VA
Financing Conventional,FHA,Cash,VA
Special Listing Condition Standard


"My job is to find and attract mastery-based agents to the office, protect the culture, and make sure everyone is happy! "







