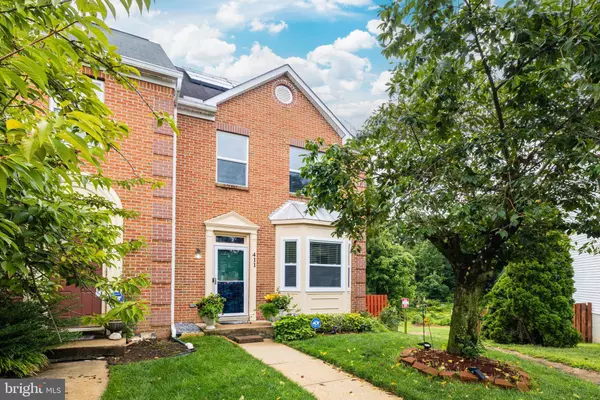
3 Beds
4 Baths
1,981 SqFt
3 Beds
4 Baths
1,981 SqFt
Key Details
Property Type Townhouse
Sub Type End of Row/Townhouse
Listing Status Pending
Purchase Type For Rent
Square Footage 1,981 sqft
Subdivision Courts Of Stafford
MLS Listing ID VAST2032456
Style Colonial
Bedrooms 3
Full Baths 3
Half Baths 1
Abv Grd Liv Area 1,981
Originating Board BRIGHT
Year Built 1996
Lot Size 3,049 Sqft
Acres 0.07
Property Description
Upper level boasts 2 guest rooms with hallway bath. Primary bedroom is your spacious luxury retreat with cathedral ceiling, skylight, walk-in closet and ensuite bathroom with jacuzzi tub, shower stall, double sinks. The loft style fourth level is ideal for a large personal dressing area or even an office.
Lower level is fully finished with recreation room. There is a bonus 4th bedroom (NTC) with full bath. Glass sliders lead to brick patio, lawn, landscaped areas and fully fenced backyard. *Energy efficient with solar panels on roof*
This townhouse is located near Restaurants, shops, I-95 , Route 1,
Location
State VA
County Stafford
Zoning R2
Rooms
Other Rooms Living Room, Dining Room, Kitchen, Bedroom 1, Recreation Room, Bathroom 1, Bathroom 2, Bathroom 3
Basement Fully Finished, Rear Entrance, Walkout Level
Interior
Hot Water Electric
Heating Central, Forced Air
Cooling Central A/C
Heat Source Electric
Exterior
Parking On Site 2
Waterfront N
Water Access N
Accessibility Other
Parking Type Parking Lot
Garage N
Building
Story 4
Foundation Other
Sewer Public Sewer
Water Public
Architectural Style Colonial
Level or Stories 4
Additional Building Above Grade
New Construction N
Schools
School District Stafford County Public Schools
Others
Pets Allowed N
Senior Community No
Tax ID T1J
Ownership Other
SqFt Source Estimated
Miscellaneous HOA/Condo Fee,Parking,Trash Removal,Snow Removal


"My job is to find and attract mastery-based agents to the office, protect the culture, and make sure everyone is happy! "







