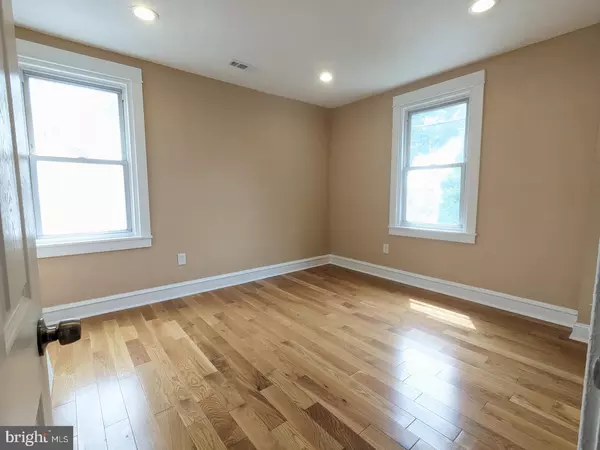
4 Beds
2 Baths
2,251 SqFt
4 Beds
2 Baths
2,251 SqFt
Key Details
Property Type Single Family Home, Townhouse
Sub Type Twin/Semi-Detached
Listing Status Active
Purchase Type For Sale
Square Footage 2,251 sqft
Price per Sqft $146
Subdivision Lansdowne
MLS Listing ID PADE2073210
Style Colonial
Bedrooms 4
Full Baths 2
HOA Y/N N
Abv Grd Liv Area 1,751
Originating Board BRIGHT
Year Built 1933
Annual Tax Amount $4,270
Tax Year 2024
Lot Size 2,962 Sqft
Acres 0.07
Lot Dimensions 28.00 x 100.00
Property Description
Welcome to this stunning 4-bedroom, 2-bathroom gem located in the heart of Lansdowne! This beautifully renovated home effortlessly combines classic charm with modern amenities. Every inch of this property has been thoughtfully updated, from the brand-new kitchen featuring stainless steel appliances and sleek countertops to the elegant hardwood floors that flow throughout.
The open-concept living space is enhanced by recessed lighting and a new HVAC system, ensuring comfort and style in every season. Both full bathrooms have been tastefully redone.
Situated in a prime location, this home is just a short walk to Ardmore Avenue Elementary School, the local YMCA, and Belmont Park, offering plenty of recreational options for the whole family. Commuting is a breeze with the nearby light rail station providing easy access to 69th Street, Media, and Sharon Hill.
Don’t miss the opportunity to own this move-in-ready home in one of Lansdowne’s most desirable neighborhoods. This property qualifies for a special homebuyer grant for up to $10,000, reach out for more information!
Location
State PA
County Delaware
Area Lansdowne Boro (10423)
Zoning RESIDENTIAL
Rooms
Other Rooms Bathroom 1
Basement Fully Finished
Interior
Hot Water Natural Gas
Heating Central
Cooling Central A/C
Fireplaces Number 1
Inclusions Refrigerator, washer & dryer
Fireplace Y
Heat Source Natural Gas
Laundry Hookup, Lower Floor
Exterior
Garage Other
Garage Spaces 1.0
Waterfront N
Water Access N
Accessibility None
Parking Type Detached Garage, Driveway
Total Parking Spaces 1
Garage Y
Building
Story 2.5
Foundation Concrete Perimeter
Sewer Public Sewer
Water Public
Architectural Style Colonial
Level or Stories 2.5
Additional Building Above Grade, Below Grade
New Construction N
Schools
School District William Penn
Others
Senior Community No
Tax ID 23-00-03437-00
Ownership Fee Simple
SqFt Source Estimated
Special Listing Condition Standard


"My job is to find and attract mastery-based agents to the office, protect the culture, and make sure everyone is happy! "







