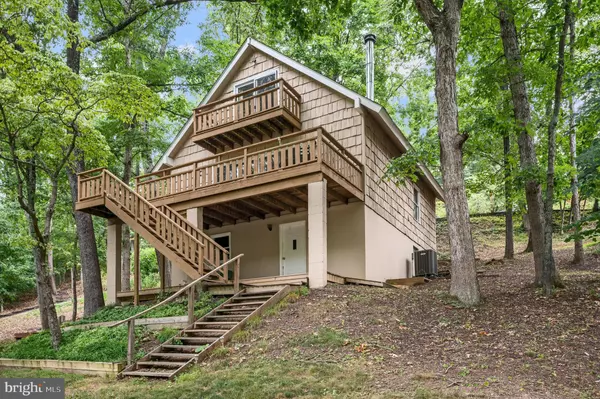
3 Beds
2 Baths
1,209 SqFt
3 Beds
2 Baths
1,209 SqFt
Key Details
Property Type Single Family Home
Sub Type Detached
Listing Status Under Contract
Purchase Type For Sale
Square Footage 1,209 sqft
Price per Sqft $401
Subdivision Lake Holiday Estates
MLS Listing ID VAFV2020356
Style A-Frame,Chalet
Bedrooms 3
Full Baths 1
Half Baths 1
HOA Fees $147/mo
HOA Y/N Y
Abv Grd Liv Area 1,209
Originating Board BRIGHT
Year Built 1975
Annual Tax Amount $1,609
Tax Year 2022
Lot Size 10,454 Sqft
Acres 0.24
Property Description
Modern updates ensure you have all the conveniences needed for comfortable living and entertaining with gorgeous granite counters and warm cabinetry. Enjoy breathtaking views of the lake from the deck, perfect for relaxing or hosting gatherings. With direct lake access from your own private dock, you can indulge in all things lake living. Nestled in a tranquil cove, this home offers quick access to the main portion of the lake, providing the perfect blend of privacy and convenience.
Experience the best of lake living right here in Frederick County!
Location
State VA
County Frederick
Zoning R5
Rooms
Other Rooms Bedroom 2, Bedroom 3, Kitchen, Basement, Bedroom 1, Great Room, Full Bath, Half Bath
Basement Walkout Level, Unfinished
Main Level Bedrooms 1
Interior
Interior Features Carpet, Ceiling Fan(s), Combination Dining/Living, Entry Level Bedroom, Kitchen - Galley, Stove - Wood
Hot Water Electric
Heating Heat Pump(s)
Cooling Ceiling Fan(s), Central A/C
Fireplaces Number 1
Fireplace Y
Heat Source Electric
Laundry Basement
Exterior
Exterior Feature Patio(s), Deck(s)
Amenities Available Basketball Courts, Beach, Boat Ramp, Club House, Common Grounds, Community Center, Dog Park, Gated Community, Lake, Meeting Room, Tot Lots/Playground, Water/Lake Privileges, Volleyball Courts
Waterfront Y
Waterfront Description Boat/Launch Ramp - Private,Private Dock Site
Water Access Y
Water Access Desc Canoe/Kayak,Private Access,Public Access,Public Beach,Swimming Allowed,Boat - Length Limit,Boat - Powered,Fishing Allowed
View Lake, Water
Roof Type Architectural Shingle
Accessibility None
Porch Patio(s), Deck(s)
Parking Type Driveway
Garage N
Building
Lot Description Rear Yard, Road Frontage
Story 2.5
Foundation Block, Brick/Mortar
Sewer Public Sewer
Water Public
Architectural Style A-Frame, Chalet
Level or Stories 2.5
Additional Building Above Grade, Below Grade
Structure Type 9'+ Ceilings,Vaulted Ceilings
New Construction N
Schools
Elementary Schools Indian Hollow
Middle Schools Frederick County
High Schools James Wood
School District Frederick County Public Schools
Others
HOA Fee Include Common Area Maintenance,Road Maintenance,Security Gate,Trash
Senior Community No
Tax ID 18A02 2 5 356
Ownership Fee Simple
SqFt Source Estimated
Security Features Security Gate
Horse Property N
Special Listing Condition Standard


"My job is to find and attract mastery-based agents to the office, protect the culture, and make sure everyone is happy! "







