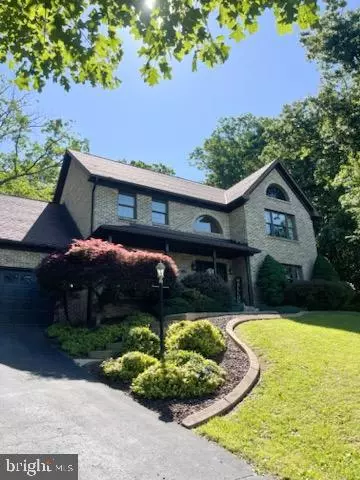
3 Beds
3 Baths
2,600 SqFt
3 Beds
3 Baths
2,600 SqFt
Key Details
Property Type Single Family Home
Sub Type Detached
Listing Status Active
Purchase Type For Sale
Square Footage 2,600 sqft
Price per Sqft $165
Subdivision Dowden Hills
MLS Listing ID WVMI2002742
Style Colonial
Bedrooms 3
Full Baths 3
HOA Fees $220/ann
HOA Y/N Y
Abv Grd Liv Area 2,600
Originating Board BRIGHT
Year Built 1993
Annual Tax Amount $1,573
Tax Year 2022
Lot Size 0.450 Acres
Acres 0.45
Property Description
Location
State WV
County Mineral
Zoning 101
Rooms
Basement Connecting Stairway, Full, Interior Access, Unfinished
Interior
Interior Features Additional Stairway, Breakfast Area, Built-Ins, Dining Area, Formal/Separate Dining Room, Bathroom - Soaking Tub, Walk-in Closet(s)
Hot Water Electric
Heating Heat Pump(s)
Cooling Central A/C
Fireplaces Number 2
Fireplace Y
Heat Source Electric
Laundry Main Floor
Exterior
Garage Garage - Front Entry
Garage Spaces 10.0
Waterfront N
Water Access N
Accessibility None
Parking Type Attached Garage, Driveway
Attached Garage 2
Total Parking Spaces 10
Garage Y
Building
Lot Description Backs to Trees, Corner, Cul-de-sac, Rear Yard
Story 2
Foundation Block
Sewer Public Sewer
Water Public
Architectural Style Colonial
Level or Stories 2
Additional Building Above Grade
New Construction N
Schools
School District Mineral County Schools
Others
Senior Community No
Tax ID 04 31K014300000000
Ownership Fee Simple
SqFt Source Estimated
Special Listing Condition Standard


"My job is to find and attract mastery-based agents to the office, protect the culture, and make sure everyone is happy! "







