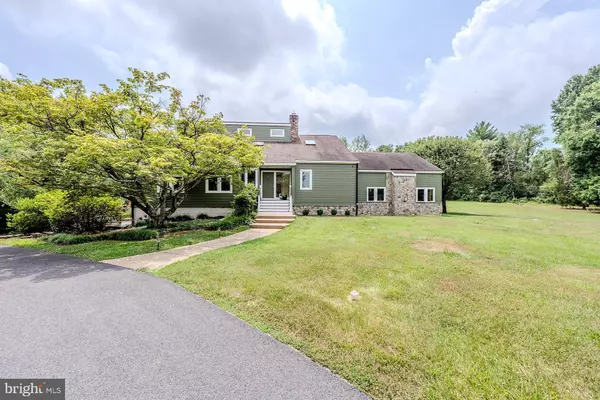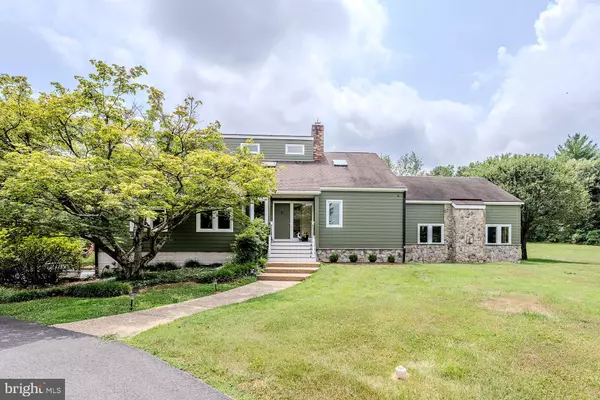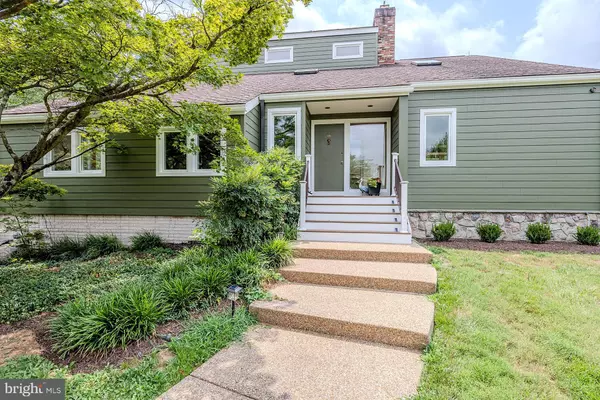
3 Beds
3 Baths
3,824 SqFt
3 Beds
3 Baths
3,824 SqFt
Key Details
Property Type Single Family Home
Sub Type Detached
Listing Status Under Contract
Purchase Type For Sale
Square Footage 3,824 sqft
Price per Sqft $241
Subdivision None Available
MLS Listing ID VAPW2074276
Style Contemporary
Bedrooms 3
Full Baths 2
Half Baths 1
HOA Y/N N
Abv Grd Liv Area 3,824
Originating Board BRIGHT
Year Built 1984
Annual Tax Amount $7,361
Tax Year 2024
Lot Size 5.012 Acres
Acres 5.01
Property Description
Location
State VA
County Prince William
Zoning A1
Rooms
Other Rooms Living Room, Dining Room, Primary Bedroom, Bedroom 2, Bedroom 3, Kitchen, Game Room, Family Room, Den, Foyer, Study, Sun/Florida Room, Great Room, Laundry, Loft, Utility Room, Primary Bathroom, Full Bath, Half Bath
Basement Unfinished
Interior
Interior Features Breakfast Area, Built-Ins, Carpet, Ceiling Fan(s), Crown Moldings, Dining Area, Entry Level Bedroom, Exposed Beams, Family Room Off Kitchen, Floor Plan - Open, Kitchen - Gourmet, Kitchen - Table Space, Primary Bath(s), Recessed Lighting, Skylight(s), Bathroom - Soaking Tub, Bathroom - Stall Shower, Stove - Wood, Bathroom - Tub Shower, Upgraded Countertops, Wet/Dry Bar, Wood Floors, Attic, Water Treat System
Hot Water Electric
Heating Forced Air, Heat Pump(s), Zoned
Cooling Central A/C, Zoned
Flooring Carpet, Ceramic Tile, Hardwood, Slate
Fireplaces Number 3
Fireplaces Type Gas/Propane, Wood, Flue for Stove, Free Standing, Brick, Fireplace - Glass Doors, Mantel(s)
Inclusions Ice maker, beverage refrigerator, pool table, counter microwave convey.
Equipment Oven/Range - Gas, Dishwasher, Exhaust Fan, Icemaker, Microwave, Refrigerator, Stainless Steel Appliances, Extra Refrigerator/Freezer
Fireplace Y
Window Features Casement,Insulated,Energy Efficient,Skylights
Appliance Oven/Range - Gas, Dishwasher, Exhaust Fan, Icemaker, Microwave, Refrigerator, Stainless Steel Appliances, Extra Refrigerator/Freezer
Heat Source Electric, Propane - Owned
Laundry Lower Floor
Exterior
Exterior Feature Deck(s), Patio(s)
Garage Garage Door Opener, Garage - Side Entry, Oversized
Garage Spaces 2.0
Waterfront N
Water Access N
View Garden/Lawn, Panoramic, Scenic Vista, Trees/Woods
Accessibility None
Porch Deck(s), Patio(s)
Attached Garage 2
Total Parking Spaces 2
Garage Y
Building
Lot Description Backs to Trees, Front Yard, Landscaping, Level, Partly Wooded, Premium, Private, Rear Yard, SideYard(s)
Story 3
Foundation Permanent
Sewer Septic = # of BR
Water Private, Well
Architectural Style Contemporary
Level or Stories 3
Additional Building Above Grade, Below Grade
Structure Type 2 Story Ceilings,9'+ Ceilings,Beamed Ceilings,Cathedral Ceilings,Vaulted Ceilings,Wood Ceilings,Wood Walls,Dry Wall
New Construction N
Schools
Elementary Schools Nokesville
Middle Schools Nokesville
High Schools Brentsville District
School District Prince William County Public Schools
Others
Senior Community No
Tax ID 7693-60-5607
Ownership Fee Simple
SqFt Source Assessor
Horse Property Y
Special Listing Condition Standard


"My job is to find and attract mastery-based agents to the office, protect the culture, and make sure everyone is happy! "







