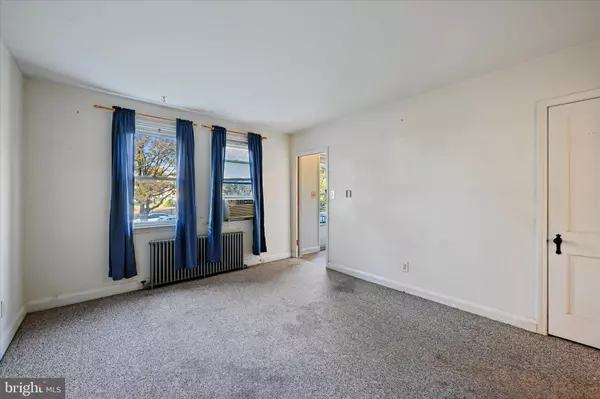
GET MORE INFORMATION
$ 185,000
$ 190,000 2.6%
4 Beds
2 Baths
1,254 SqFt
$ 185,000
$ 190,000 2.6%
4 Beds
2 Baths
1,254 SqFt
Key Details
Sold Price $185,000
Property Type Townhouse
Sub Type Interior Row/Townhouse
Listing Status Sold
Purchase Type For Sale
Square Footage 1,254 sqft
Price per Sqft $147
Subdivision Dundalk
MLS Listing ID MDBC2081712
Sold Date 01/18/24
Style Traditional
Bedrooms 4
Full Baths 2
HOA Y/N N
Abv Grd Liv Area 1,254
Originating Board BRIGHT
Year Built 1944
Annual Tax Amount $2,242
Tax Year 2022
Lot Size 2,280 Sqft
Acres 0.05
Property Description
The main level features a cozy 1-bedroom, 1 full bath, along with a kitchen and living room. Upstairs, you'll find 2 bedrooms, 1 full bathroom, and another kitchen. Additionally, there's an unfinished basement with the potential to be finished and transformed into a 3rd unit!
With each unit having its own entrance, privacy and convenience are ensured for all occupants. The basement also has its own separate entrance, adding flexibility to the property. The versatility of this property allows for various investment strategies, so put on your thinking caps and explore the endless possibilities!
Don't miss out on this opportunity to create wealth and secure your financial legacy. Whether you're a seasoned investor or just starting out, I'll be here to guide and support you throughout the process. Let's unlock the doors to financial freedom together at 2963 Liberty Parkway!
Location
State MD
County Baltimore
Zoning R
Rooms
Basement Daylight, Partial, Full, Interior Access, Unfinished, Walkout Level, Workshop
Main Level Bedrooms 1
Interior
Hot Water Natural Gas
Heating Radiator
Cooling Window Unit(s)
Fireplace N
Heat Source Natural Gas
Exterior
Waterfront N
Water Access N
Accessibility None
Parking Type On Street
Garage N
Building
Story 3
Foundation Block
Sewer Public Sewer
Water Public
Architectural Style Traditional
Level or Stories 3
Additional Building Above Grade, Below Grade
New Construction N
Schools
School District Baltimore County Public Schools
Others
Senior Community No
Tax ID 04121210045080
Ownership Fee Simple
SqFt Source Assessor
Acceptable Financing Cash, Conventional, VA, FHA
Listing Terms Cash, Conventional, VA, FHA
Financing Cash,Conventional,VA,FHA
Special Listing Condition Standard

Bought with Non Member • Non Subscribing Office

"My job is to find and attract mastery-based agents to the office, protect the culture, and make sure everyone is happy! "







